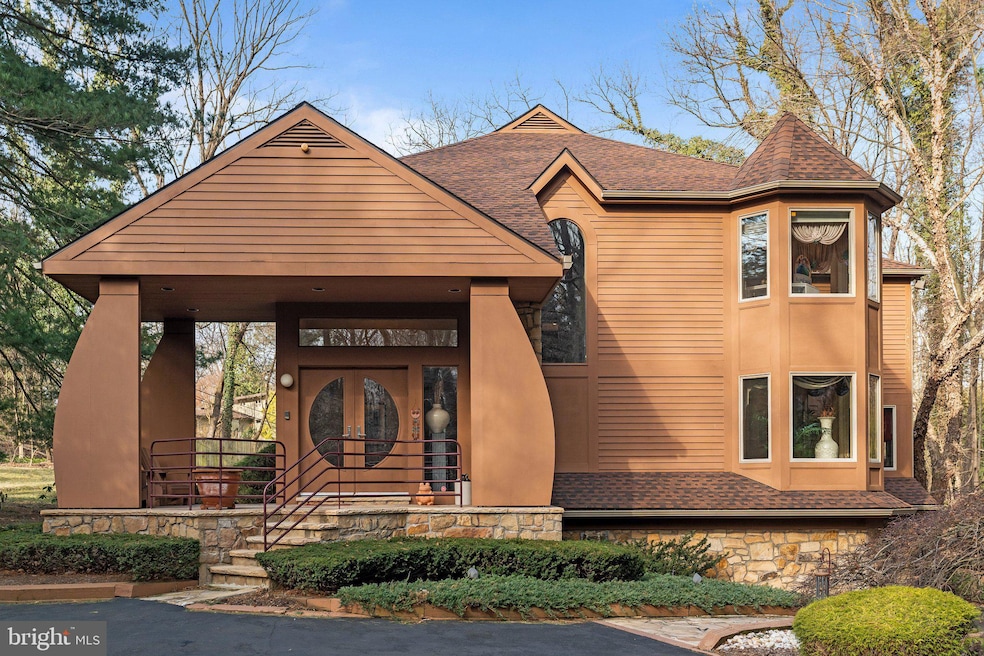
1028 Leopard Rd Jenkintown, PA 19046
Jenkintown NeighborhoodHighlights
- Sauna
- 0.66 Acre Lot
- Contemporary Architecture
- Rydal East School Rated A
- Deck
- Wooded Lot
About This Home
As of July 2025Discover this one-of-a-kind custom-built home in the prestigious Jenkintown community—where timeless architecture meets comfort, privacy, and thoughtful design. With 4 bedrooms and 4.5 baths, this spacious residence is nestled on a beautifully landscaped lot in the Abington School District, just a short commute to downtown Philadelphia, major shopping, hospitals, and commuter routes. Step into the grand marble foyer and flow through formal living and dining rooms into a cozy family room with a floor-to-ceiling stone fireplace. The eat-in kitchen is designed for both everyday enjoyment and entertaining, with built-ins and direct access to the outdoor living spaces. The main suite is a true sanctuary, featuring built-in furniture, a marble fireplace, dual walk-in closets, his-and-her baths, sauna, steam shower, whirlpool tub, refrigerator, and a private balcony with hot tub overlooking a tranquil, fenced backyard. Upstairs, you'll find a princess suite, two additional bedrooms, and a well-appointed hall bath. The finished lower level includes a full bath and flexible space—ideal for a gym, media room, or studio. A 2-car oversized garage, flagstone patio, expansive deck, and optional furnishings are available to complete the package. Also, includes a generator for peace of mind.
Elegant yet approachable, this home offers the perfect backdrop for your next chapter.
Last Agent to Sell the Property
Realty Mark Associates License #RS272322 Listed on: 04/22/2025

Home Details
Home Type
- Single Family
Est. Annual Taxes
- $19,998
Year Built
- Built in 1990
Lot Details
- 0.66 Acre Lot
- Lot Dimensions are 100.00 x 0.00
- Irregular Lot
- Sprinkler System
- Wooded Lot
- Back, Front, and Side Yard
Home Design
- Contemporary Architecture
- Brick Foundation
- Shingle Roof
- Wood Siding
Interior Spaces
- 4,516 Sq Ft Home
- Property has 2 Levels
- 2 Fireplaces
- Family Room
- Living Room
- Dining Room
- Sauna
- Home Security System
- Laundry on main level
Kitchen
- Eat-In Kitchen
- Butlers Pantry
- Built-In Self-Cleaning Oven
- Cooktop
- Dishwasher
- Kitchen Island
- Disposal
Bedrooms and Bathrooms
- 4 Bedrooms
- En-Suite Primary Bedroom
- En-Suite Bathroom
- Whirlpool Bathtub
- Walk-in Shower
Finished Basement
- Basement Fills Entire Space Under The House
- Garage Access
- Exterior Basement Entry
Outdoor Features
- Balcony
- Deck
- Patio
- Exterior Lighting
- Porch
Schools
- Rydal East Elementary School
- Abington Junior Middle School
- Abington Senior High School
Utilities
- Zoned Heating and Cooling System
- Hot Water Heating System
- Underground Utilities
- 200+ Amp Service
- Natural Gas Water Heater
- Cable TV Available
Community Details
- No Home Owners Association
- Rydal Subdivision
Listing and Financial Details
- Tax Lot 033
- Assessor Parcel Number 30-00-37726-008
Ownership History
Purchase Details
Similar Homes in Jenkintown, PA
Home Values in the Area
Average Home Value in this Area
Purchase History
| Date | Type | Sale Price | Title Company |
|---|---|---|---|
| Deed | $80,500 | -- |
Property History
| Date | Event | Price | Change | Sq Ft Price |
|---|---|---|---|---|
| 07/31/2025 07/31/25 | Sold | $907,250 | -6.9% | $201 / Sq Ft |
| 05/08/2025 05/08/25 | Pending | -- | -- | -- |
| 04/22/2025 04/22/25 | For Sale | $975,000 | -- | $216 / Sq Ft |
Tax History Compared to Growth
Tax History
| Year | Tax Paid | Tax Assessment Tax Assessment Total Assessment is a certain percentage of the fair market value that is determined by local assessors to be the total taxable value of land and additions on the property. | Land | Improvement |
|---|---|---|---|---|
| 2024 | $19,383 | $418,560 | $75,370 | $343,190 |
| 2023 | $18,575 | $418,560 | $75,370 | $343,190 |
| 2022 | $17,979 | $418,560 | $75,370 | $343,190 |
| 2021 | $17,012 | $418,560 | $75,370 | $343,190 |
| 2020 | $16,768 | $418,560 | $75,370 | $343,190 |
| 2019 | $16,768 | $418,560 | $75,370 | $343,190 |
| 2018 | $16,769 | $418,560 | $75,370 | $343,190 |
| 2017 | $16,274 | $418,560 | $75,370 | $343,190 |
| 2016 | $16,111 | $418,560 | $75,370 | $343,190 |
| 2015 | $15,144 | $418,560 | $75,370 | $343,190 |
| 2014 | $15,144 | $418,560 | $75,370 | $343,190 |
Agents Affiliated with this Home
-

Seller's Agent in 2025
Paul Malitas
Realty Mark Associates
(267) 261-5424
1 in this area
40 Total Sales
-

Buyer's Agent in 2025
Aaron Feldman
Realty One Group Supreme
(215) 651-3143
1 in this area
18 Total Sales
Map
Source: Bright MLS
MLS Number: PAMC2136590
APN: 30-00-37726-008
- 906 Frog Hollow Terrace
- 1164 Lindsay Ln
- 1570 the Fairway Unit 103E
- 1570 the Fairway Unit 507E
- 1610 the Fairway Unit 404W
- 1610 the Fairway Unit W504
- 1610 the Fairway Unit 512W
- 1311 Meadowbrook Ct
- 1126 Timbergate Dr
- 1255 Mill Rd
- 630 Washington Ln
- 1602 Upland Ave
- 826 Suffolk Rd
- 1182 Wrack Rd
- 1249 School Ln
- 833 Dale Rd
- 918 Woodcrest Rd
- 1000 Old York Rd
- 512 Leedom St
- 1872 Lambert Rd






