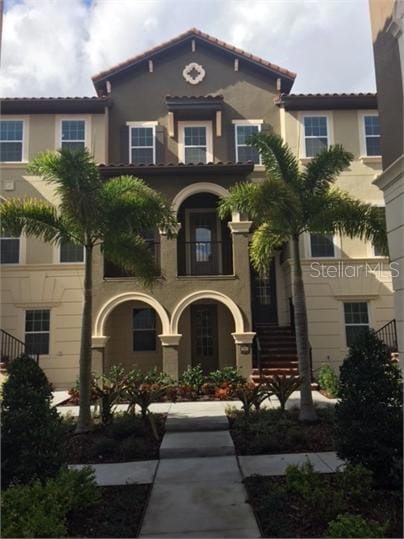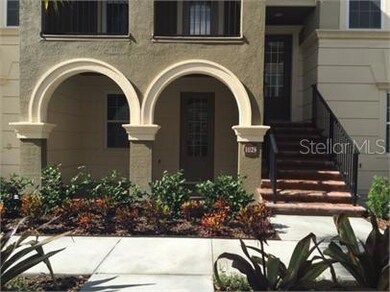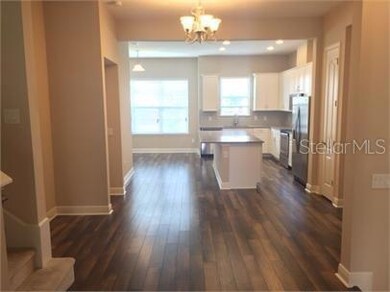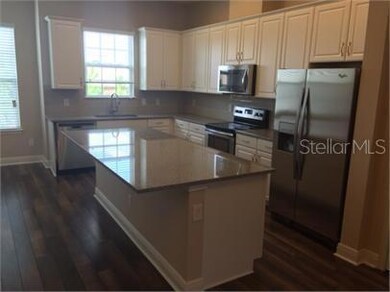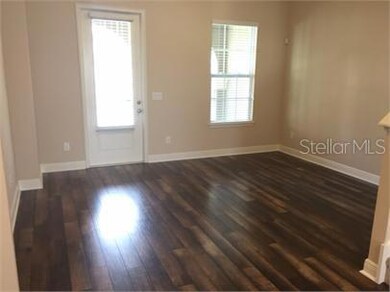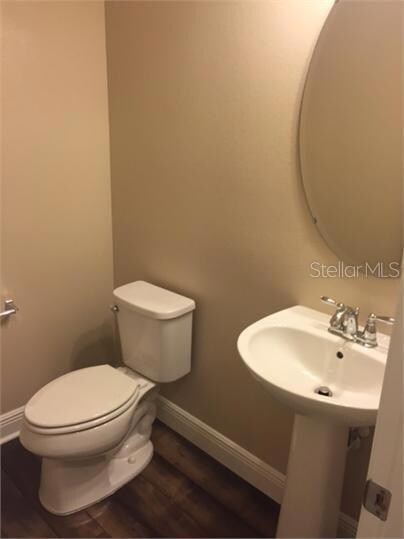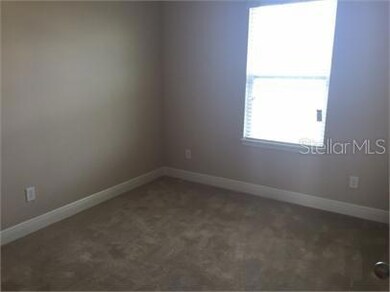1028 Parma Cir Lake Mary, FL 32746
Highlights
- Fitness Center
- Clubhouse
- Stone Countertops
- Crystal Lake Elementary School Rated A-
- Wood Flooring
- Community Pool
About This Home
Resort style living in this stunning 3 story townhome. Walking thru the front door you will enter the 2nd level where you'll immediately be struck by the detailed features of this home. Featuring a beautiful gourmet kitchen with 42" designer cabinets, granite countertops, breakfast bar and nook. Wood floors throughout the 2nd level with 10' ceilings and 8' doors. Upstairs will take you to a huge master suite, with a luxurious master bath featuring double vanities, oversized walk-in shower and a walk-in closet. Downstairs is a two car garage, full bathroom and a flex room that's perfect for a mother-in-law suite, 4th bedroom, office or den. Energy efficient. Community features a huge resort style pool, Jacuzzi, fitness center, tennis court, putting green, playground and a dog park. Located in the heart of Lake Mary just minutes away from the best restaurants, shopping, entertainment and easy access to I-4 & 417.
Listing Agent
ADVANCE REALTY & MANAGEMENT LLC Brokerage Phone: 407-901-3636 License #3218186 Listed on: 11/18/2025
Co-Listing Agent
ADVANCE REALTY & MANAGEMENT LLC Brokerage Phone: 407-901-3636 License #3380509
Townhouse Details
Home Type
- Townhome
Est. Annual Taxes
- $5,163
Year Built
- Built in 2014
Parking
- 2 Car Attached Garage
Home Design
- Bi-Level Home
Interior Spaces
- 2,014 Sq Ft Home
- Living Room
Kitchen
- Range
- Microwave
- Dishwasher
- Stone Countertops
- Disposal
Flooring
- Wood
- Carpet
Bedrooms and Bathrooms
- 4 Bedrooms
Laundry
- Laundry closet
- Dryer
- Washer
Schools
- Millennium Middle School
- Seminole High School
Additional Features
- 1,169 Sq Ft Lot
- Central Heating and Cooling System
Listing and Financial Details
- Residential Lease
- Security Deposit $2,695
- Property Available on 11/14/25
- The owner pays for trash collection
- 12-Month Minimum Lease Term
- $65 Application Fee
- 8 to 12-Month Minimum Lease Term
- Assessor Parcel Number 08-20-30-514-0000-1090
Community Details
Overview
- Property has a Home Owners Association
- Fountain Parke At Lake Mary Ph 2 Subdivision
Recreation
- Tennis Courts
- Community Playground
- Fitness Center
- Community Pool
Pet Policy
- Pets up to 40 lbs
- 1 Pet Allowed
- $400 Pet Fee
- Dogs and Cats Allowed
- Breed Restrictions
Additional Features
- Clubhouse
- Security Guard
Map
Source: Stellar MLS
MLS Number: O6360786
APN: 08-20-30-514-0000-1090
- 928 Lobelia Dr
- 1704 Lobelia Dr
- 5213 Trapani Cove
- 5405 Napoli Cove
- 4401 Messina Dr
- 2408 Lobelia Dr
- 4200 Messina Dr
- 4244 Messina Dr
- 3433 Messina Dr
- 3700 Messina Dr
- 403 N Niblick Ln
- 2724 Lobelia Dr
- 2728 Lobelia Dr
- 603 W Club Blvd
- 111 Feather Edge Loop Unit 4B
- 1268 Patterson Terrace
- 203 N Forest Blvd
- 1321 Patterson Terrace
- 114 E Plantation Blvd
- 112 E Plantation Blvd
- 545 Randon Terrace
- 740 Pickfair Terrace
- 780 Creekwater Terrace
- 4306 Regal Town Ln
- 252 Wheelhouse Ln
- 962 Bentstation Ln
- 915 Wild Date Ln
- 1000 Regal Pointe Terrace
- 307 Seminole Ave
- 320 Morning Glory Dr
- 700 Oakland Hills Cir
- 285 Seminole Ave
- 359 Chaucer Ct Unit 27
- 942 Bakewell Ct Unit 202
- 761 Heather Glen Cir
- 966 Helmsley Ct Unit 106
- 655 Pensacola Ln
- 715 Camarague Place
- 267 Lakebreeze Cir
- 250 Lakebreeze Cir
