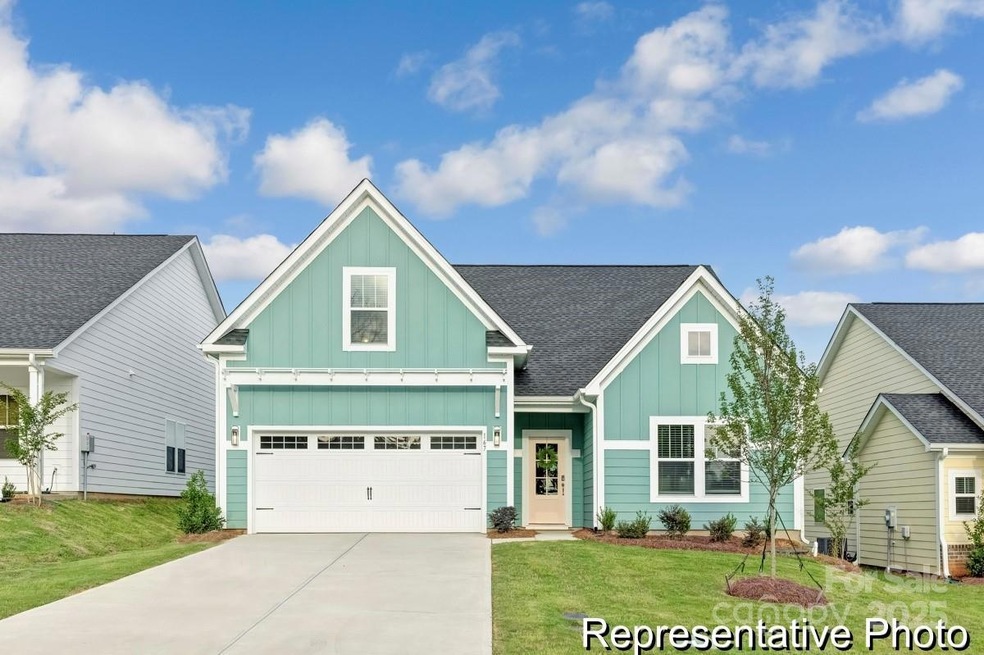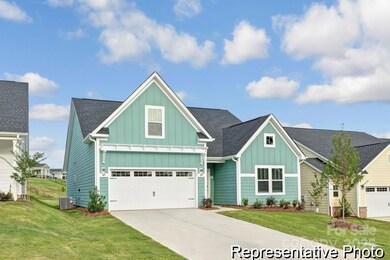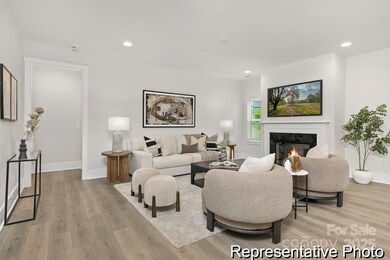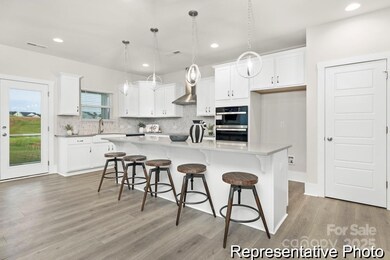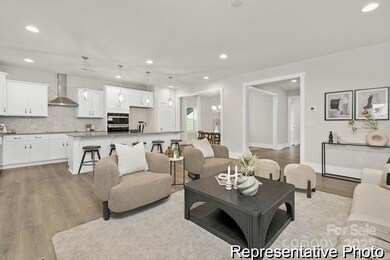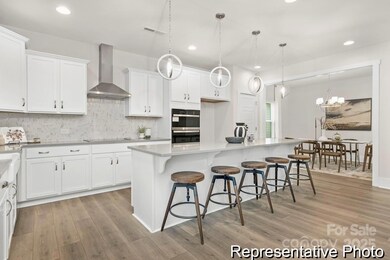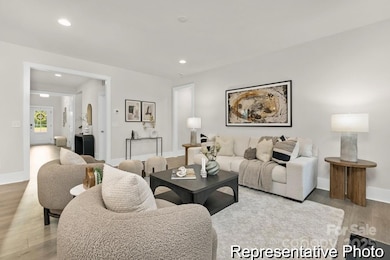1028 Preston Dr Unit 49p Lowell, NC 28098
Estimated payment $2,527/month
Highlights
- New Construction
- Walk-In Pantry
- Front Porch
- Ranch Style House
- Fireplace
- 2 Car Attached Garage
About This Home
Proposed Semi-Custom Ranch Home | The Declan, a flexible proposed semi-custom ranch home ranging from 1,686–2,515 sq. ft., with 2–4 bedrooms and 2–3 baths. Designed to suit a variety of household needs, this open-concept floorplan features spacious secondary bedrooms, a full bath, and a large dining area that flows into an oversized L-shaped kitchen with one of our largest islands—perfect for entertaining. The expansive great room offers an optional fireplace and seamless connection to the heart of the home. Enjoy a private primary suite with a luxurious bath and walk-in closet. Need more space? Add an optional second-floor bonus room, extra bedroom, or bath. With upgraded features and personalization options throughout, The Declan offers comfort, style, and flexibility—all in one thoughtfully designed home. Located in a prime area close to shopping, schools, and commuter routes.
Listing Agent
TLS Realty LLC Brokerage Email: kwilson@tlsrealtyllc.com Listed on: 09/25/2025
Home Details
Home Type
- Single Family
Year Built
- Built in 2025 | New Construction
HOA Fees
- $50 Monthly HOA Fees
Parking
- 2 Car Attached Garage
- Front Facing Garage
- Garage Door Opener
- Driveway
Home Design
- Ranch Style House
- Slab Foundation
- Architectural Shingle Roof
- Vinyl Siding
Interior Spaces
- 1,686 Sq Ft Home
- Built-In Features
- Fireplace
- Insulated Windows
- Insulated Doors
- Entrance Foyer
- Carbon Monoxide Detectors
Kitchen
- Walk-In Pantry
- Built-In Oven
- Electric Cooktop
- Microwave
- Dishwasher
- Kitchen Island
- Disposal
Flooring
- Carpet
- Laminate
- Vinyl
Bedrooms and Bathrooms
- 3 Main Level Bedrooms
- Walk-In Closet
- 2 Full Bathrooms
- Garden Bath
Laundry
- Laundry Room
- Laundry on upper level
- Washer and Electric Dryer Hookup
Outdoor Features
- Front Porch
Schools
- Lowell Elementary School
- Holbrook Middle School
- Ashbrook High School
Utilities
- Central Air
- Heat Pump System
Listing and Financial Details
- Assessor Parcel Number 313563
Community Details
Overview
- Superior Association Mgmnt Association, Phone Number (704) 875-7299
- Built by True Homes
- Lowell Woods Subdivision, Declan 1650 Io Floorplan
- Mandatory home owners association
Security
- Card or Code Access
Map
Home Values in the Area
Average Home Value in this Area
Property History
| Date | Event | Price | List to Sale | Price per Sq Ft |
|---|---|---|---|---|
| 09/25/2025 09/25/25 | For Sale | $395,000 | -- | $234 / Sq Ft |
Source: Canopy MLS (Canopy Realtor® Association)
MLS Number: 4306459
- 1105 Alyssa Oaks Dr
- Riley Plan at Lowell Woods
- Shepherd Plan at Lowell Woods
- Jasper Plan at Lowell Woods
- Winslow Plan at Lowell Woods
- Reeves Plan at Lowell Woods
- Declan Plan at Lowell Woods
- Kipling Plan at Lowell Woods
- Devin Plan at Lowell Woods
- 1023 Preston Dr Unit 54p
- 1009 Preston Dr
- 1131 Alyssa Oaks Dr Unit 37
- 1421 Allison Woods Ct Unit 73p
- 1402 Richmond Dr Unit 1
- 5021 Meadow Woods Dr
- 7017 Whitewater Loop
- 5128 Meadow Woods Dr
- 805 River Trail Rd
- 812 N Main St
- 00 W 1st St
- 1313 N Main St Unit 3
- 4038 River Falls Dr
- 8000 Camden Crossing
- 720 Overlook Rd
- 1819 Allegheny Dr
- 308 Ranlo Ave
- 3125 Teton Dr
- 3097 Teton Dr
- 1052 Sapphire Dr
- 3052 Teton Dr
- 3021 Millstone Dr
- 2901 Fraley Church Rd
- 964 Wellman St
- 1048 Avondale Rd Unit 13
- 53 Rex Ave
- 54 Rex Ave
- 21 Maple Ave
- 2651 Aden Ave
- 4132 Gardner Ridge Dr
- 3999 Gardner Ridge Dr
