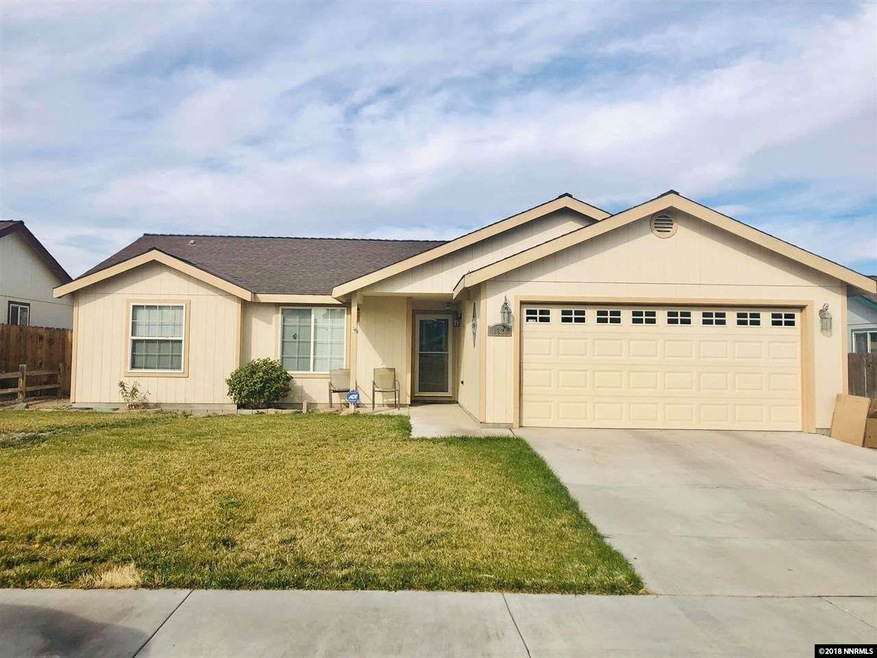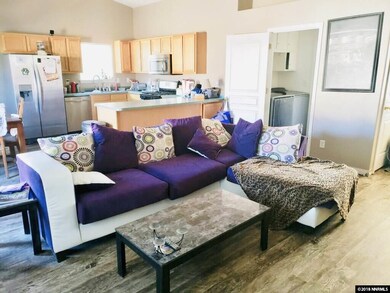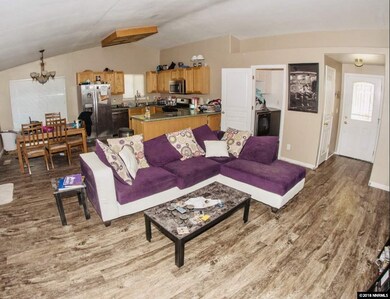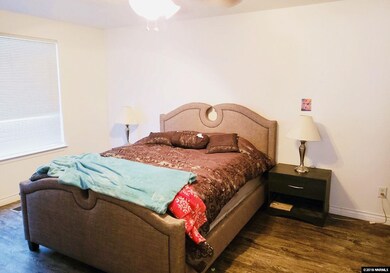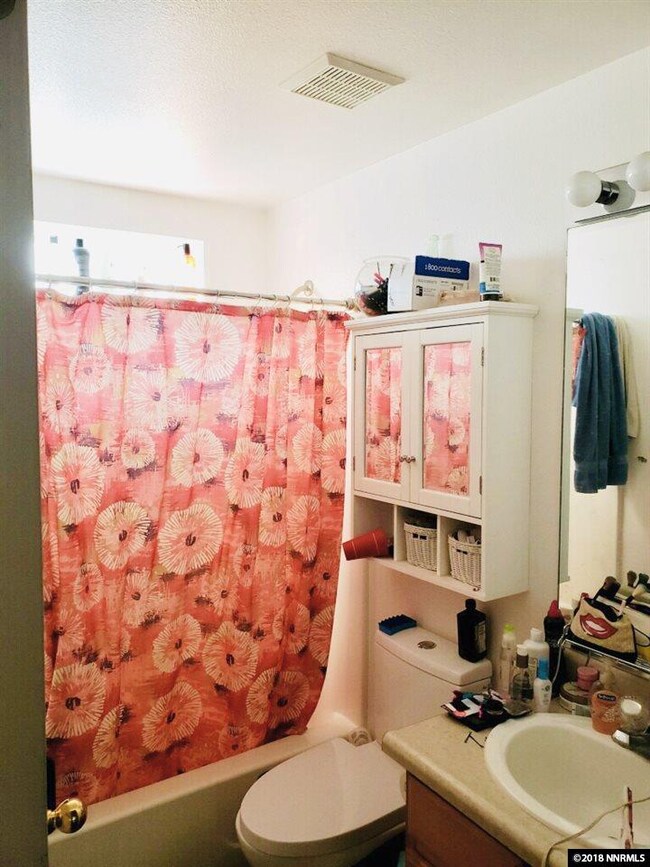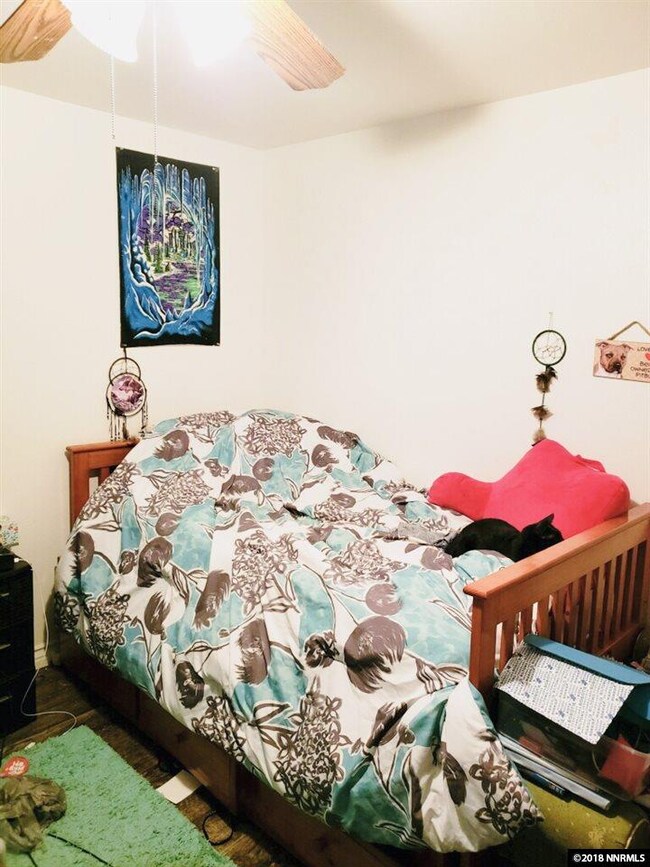
1028 Rosehips Ln Fernley, NV 89408
Highlights
- Spa
- High Ceiling
- No HOA
- Mountain View
- Great Room
- 2 Car Attached Garage
About This Home
As of March 2023This home could be your home sweet home. When you walk thru the door you get a at home feeling. The luxury vinyl plank through out the home are amazing, this home has an wonderful floor plan that is an open concept. The kitchen has all upgraded appliances, hot tub is included , and the backyard has a shade area. The garage has lots of storage and work space. Upgrades include water softener and reverse osmosis system, garden tub in master, stainless steel appliances, and ceiling fans in all bedrooms., full alarm system with cameras. hot tub is included but at no value. The seller does not warranty the hot tub.
Home Details
Home Type
- Single Family
Est. Annual Taxes
- $1,515
Year Built
- Built in 2001
Lot Details
- 6,098 Sq Ft Lot
- Back Yard Fenced
- Landscaped
- Level Lot
- Front Yard Sprinklers
- Property is zoned NR1
Parking
- 2 Car Attached Garage
Home Design
- Shingle Roof
- Composition Roof
- Wood Siding
- Stick Built Home
Interior Spaces
- 1,275 Sq Ft Home
- 1-Story Property
- High Ceiling
- Gas Log Fireplace
- Double Pane Windows
- Great Room
- Combination Kitchen and Dining Room
- Mountain Views
- Crawl Space
- Laundry Room
Kitchen
- Breakfast Bar
- Gas Oven
- Gas Range
- Microwave
Flooring
- Carpet
- Tile
- Vinyl
Bedrooms and Bathrooms
- 3 Bedrooms
- Walk-In Closet
- 2 Full Bathrooms
Pool
- Spa
Schools
- Cottonwood Elementary School
- Fernley Middle School
- Fernley High School
Utilities
- Refrigerated Cooling System
- Central Air
- Heating System Uses Natural Gas
- Gas Water Heater
- Water Softener is Owned
Community Details
- No Home Owners Association
Listing and Financial Details
- Home warranty included in the sale of the property
- Assessor Parcel Number 02072303
Ownership History
Purchase Details
Home Financials for this Owner
Home Financials are based on the most recent Mortgage that was taken out on this home.Purchase Details
Home Financials for this Owner
Home Financials are based on the most recent Mortgage that was taken out on this home.Purchase Details
Home Financials for this Owner
Home Financials are based on the most recent Mortgage that was taken out on this home.Purchase Details
Purchase Details
Similar Homes in Fernley, NV
Home Values in the Area
Average Home Value in this Area
Purchase History
| Date | Type | Sale Price | Title Company |
|---|---|---|---|
| Bargain Sale Deed | $309,000 | Landmark Title | |
| Bargain Sale Deed | $236,500 | Ticor Title | |
| Bargain Sale Deed | $160,000 | Western Title Co | |
| Trustee Deed | $126,100 | Western Title Co | |
| Interfamily Deed Transfer | -- | None Available |
Mortgage History
| Date | Status | Loan Amount | Loan Type |
|---|---|---|---|
| Open | $303,403 | FHA | |
| Previous Owner | $247,280 | VA | |
| Previous Owner | $242,176 | VA | |
| Previous Owner | $192,002 | FHA | |
| Previous Owner | $157,102 | No Value Available | |
| Previous Owner | $14,500 | Credit Line Revolving | |
| Previous Owner | $208,831 | Unknown | |
| Previous Owner | $7,500 | Future Advance Clause Open End Mortgage | |
| Closed | $10,815 | No Value Available |
Property History
| Date | Event | Price | Change | Sq Ft Price |
|---|---|---|---|---|
| 03/10/2023 03/10/23 | Sold | $309,000 | 0.0% | $242 / Sq Ft |
| 01/25/2023 01/25/23 | Pending | -- | -- | -- |
| 12/19/2022 12/19/22 | For Sale | $309,000 | +30.7% | $242 / Sq Ft |
| 12/14/2018 12/14/18 | Sold | $236,500 | -0.6% | $185 / Sq Ft |
| 11/15/2018 11/15/18 | Pending | -- | -- | -- |
| 11/10/2018 11/10/18 | Price Changed | $237,900 | -0.8% | $187 / Sq Ft |
| 10/23/2018 10/23/18 | For Sale | $239,900 | +49.9% | $188 / Sq Ft |
| 01/13/2016 01/13/16 | Sold | $160,000 | +0.3% | $116 / Sq Ft |
| 12/01/2015 12/01/15 | Pending | -- | -- | -- |
| 12/01/2015 12/01/15 | For Sale | $159,500 | -- | $116 / Sq Ft |
Tax History Compared to Growth
Tax History
| Year | Tax Paid | Tax Assessment Tax Assessment Total Assessment is a certain percentage of the fair market value that is determined by local assessors to be the total taxable value of land and additions on the property. | Land | Improvement |
|---|---|---|---|---|
| 2025 | $1,775 | $91,248 | $42,000 | $49,249 |
| 2024 | $2,053 | $91,671 | $42,000 | $49,671 |
| 2023 | $2,053 | $88,543 | $42,000 | $46,543 |
| 2022 | $1,802 | $84,995 | $42,000 | $42,995 |
| 2021 | $1,725 | $78,727 | $36,750 | $41,977 |
| 2020 | $1,625 | $76,999 | $36,750 | $40,249 |
| 2019 | $1,566 | $70,378 | $31,500 | $38,878 |
| 2018 | $1,515 | $61,393 | $23,450 | $37,943 |
| 2017 | $1,516 | $51,107 | $13,130 | $37,977 |
| 2016 | $1,333 | $38,768 | $5,780 | $32,988 |
| 2015 | $1,368 | $29,992 | $5,780 | $24,212 |
| 2014 | $1,337 | $26,455 | $5,780 | $20,675 |
Agents Affiliated with this Home
-
Elizabeth Dickman

Seller's Agent in 2023
Elizabeth Dickman
Sierra Nevada Properties
(907) 687-1416
98 Total Sales
-
Brent Copeland

Buyer's Agent in 2023
Brent Copeland
LPT Realty, LLC
(775) 443-3060
132 Total Sales
-
Katie Gillespie

Seller's Agent in 2018
Katie Gillespie
eXp Realty
(775) 636-0964
307 Total Sales
-
Diane Ryan

Seller Co-Listing Agent in 2018
Diane Ryan
eXp Realty
(775) 224-8431
49 Total Sales
-
Jake Kellames

Buyer's Agent in 2018
Jake Kellames
Stitser Properties
(775) 830-1565
86 Total Sales
-
R.C. Herrera

Seller's Agent in 2016
R.C. Herrera
Sierra Nevada Properties
(775) 771-3644
203 Total Sales
Map
Source: Northern Nevada Regional MLS
MLS Number: 180016018
APN: 020-723-03
- 518 Garden Cir
- 715 Shadow Ln
- 837 Columbine Dr
- 437 Trellis Dr
- 736 Shadow Ln
- 702 Todd Ct
- 303 Wildrose Ct
- 900 Jill Marie Ln
- 965 Aster Ln
- 320 Wildrose Dr
- 332 Wildrose Dr
- 595 Blue Jay Dr
- 908 Jones Way
- 1006 Lehman Ct
- 805 Natalie Ln
- 465 Jennys Ln
- 969 Kathryn Ct
- 812 Brittany Ct
- 1034 Anthony Ln
- 929 Jill Marie Ln
