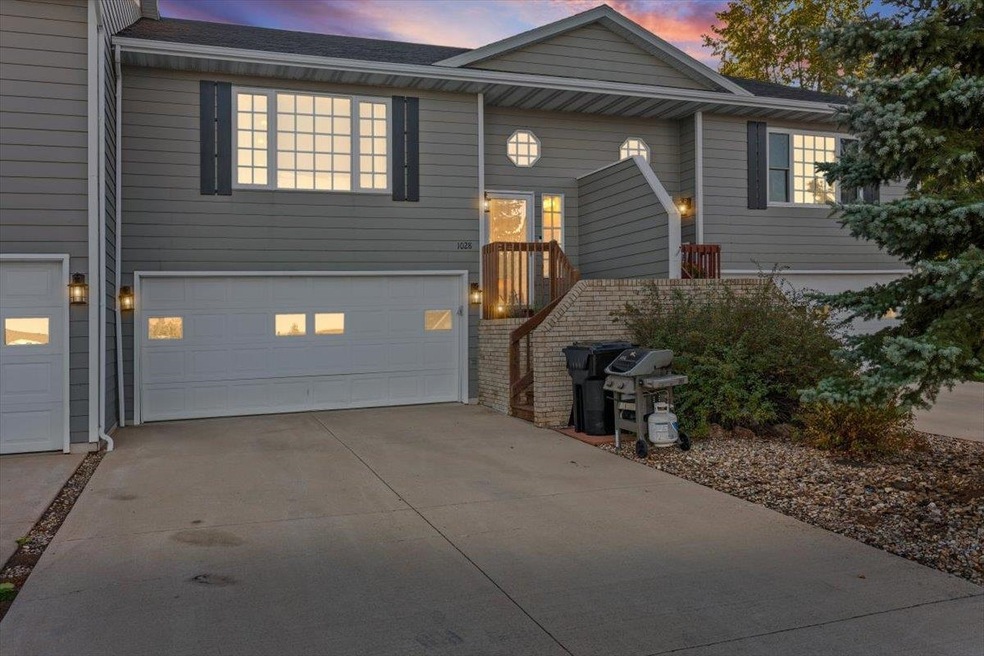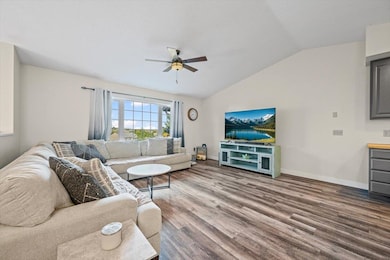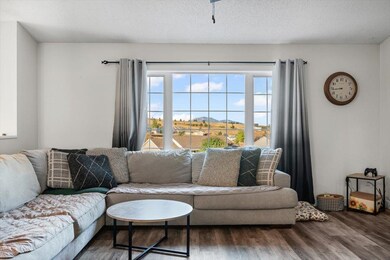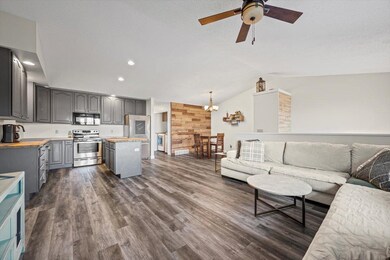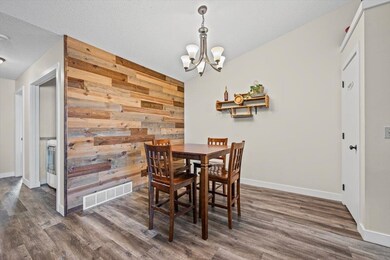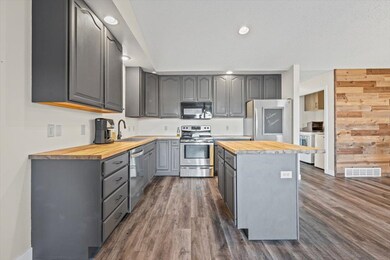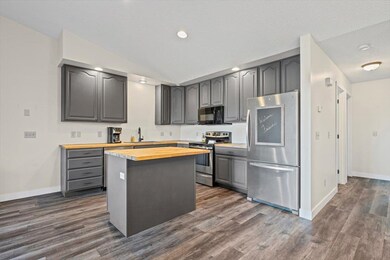1028 S 35th St Spearfish, SD 57783
Estimated payment $2,167/month
Highlights
- Deck
- Lawn
- Cul-De-Sac
- Main Floor Primary Bedroom
- Covered Patio or Porch
- 2 Car Attached Garage
About This Home
Experience easy living with elevated views in this beautifully maintained 3-bedroom, 2-bathroom townhome located on the south side of Spearfish. Schedule your private tour today with Cher Rhoades, Oak & Key Realty 605.639.1158. Nestled on a gentle hillside, this home offers stunning sunset vistas right from your windows and deck. The main level features an inviting open layout with a bright living space that flows effortlessly into the kitchen and dining area—perfect for both daily living and entertaining. The spacious master suite includes access to a private deck where you can unwind and enjoy the evening views. Each guest bedroom offers generous space and walk-in closets, providing comfort and convenience for family or guests. Downstairs, a cozy family room offers the ideal spot to relax or host movie nights. The attached two-car garage provides plenty of storage and parking. Located just minutes from downtown Spearfish, parks, and trails, this townhome combines low-maintenance living with the beauty and lifestyle of the Black Hills.
Townhouse Details
Home Type
- Townhome
Est. Annual Taxes
- $2,920
Year Built
- Built in 1996
Lot Details
- 3,485 Sq Ft Lot
- Cul-De-Sac
- Landscaped with Trees
- Lawn
- Subdivision Possible
Home Design
- Split Foyer
- Frame Construction
- Composition Roof
Interior Spaces
- 1,768 Sq Ft Home
- Ceiling Fan
- Vinyl Flooring
- Basement
Kitchen
- Electric Oven or Range
- Dishwasher
Bedrooms and Bathrooms
- 3 Bedrooms
- Primary Bedroom on Main
- En-Suite Primary Bedroom
- Bathroom on Main Level
- 2 Full Bathrooms
Laundry
- Laundry on main level
- Dryer
- Washer
Parking
- 2 Car Attached Garage
- Garage Door Opener
Outdoor Features
- Deck
- Covered Patio or Porch
Utilities
- Refrigerated and Evaporative Cooling System
- Heating System Uses Natural Gas
Community Details
Overview
- Association fees include lawn maintenance, outside building maint, snow removal
Pet Policy
- Pets Allowed
Map
Home Values in the Area
Average Home Value in this Area
Tax History
| Year | Tax Paid | Tax Assessment Tax Assessment Total Assessment is a certain percentage of the fair market value that is determined by local assessors to be the total taxable value of land and additions on the property. | Land | Improvement |
|---|---|---|---|---|
| 2025 | $2,949 | $285,070 | $15,310 | $269,760 |
| 2024 | $2,919 | $265,700 | $15,310 | $250,390 |
| 2023 | $3,179 | $265,700 | $15,310 | $250,390 |
| 2022 | $2,815 | $216,990 | $15,310 | $201,680 |
| 2021 | $2,469 | $220,170 | $0 | $0 |
| 2019 | $1,984 | $175,950 | $15,310 | $160,640 |
| 2018 | $1,984 | $148,670 | $0 | $0 |
| 2017 | $2,024 | $142,970 | $0 | $0 |
| 2016 | $2,027 | $142,970 | $0 | $0 |
| 2015 | $2,039 | $140,980 | $0 | $0 |
| 2014 | $1,962 | $127,410 | $0 | $0 |
| 2013 | -- | $124,870 | $0 | $0 |
Property History
| Date | Event | Price | List to Sale | Price per Sq Ft | Prior Sale |
|---|---|---|---|---|---|
| 10/24/2025 10/24/25 | For Sale | $365,000 | +8.0% | $206 / Sq Ft | |
| 09/02/2022 09/02/22 | Sold | $338,000 | -3.3% | $191 / Sq Ft | View Prior Sale |
| 06/17/2022 06/17/22 | For Sale | $349,500 | +14.6% | $198 / Sq Ft | |
| 03/31/2022 03/31/22 | Sold | $305,000 | +3.2% | $173 / Sq Ft | View Prior Sale |
| 03/03/2022 03/03/22 | For Sale | $295,500 | +47.8% | $167 / Sq Ft | |
| 03/29/2019 03/29/19 | Sold | $200,000 | -4.7% | $113 / Sq Ft | View Prior Sale |
| 03/02/2019 03/02/19 | Pending | -- | -- | -- | |
| 02/26/2019 02/26/19 | Price Changed | $209,900 | -4.4% | $119 / Sq Ft | |
| 01/02/2019 01/02/19 | Price Changed | $219,500 | -2.2% | $124 / Sq Ft | |
| 10/24/2018 10/24/18 | For Sale | $224,500 | +36.1% | $127 / Sq Ft | |
| 10/01/2015 10/01/15 | Sold | $165,000 | -2.9% | $93 / Sq Ft | View Prior Sale |
| 08/21/2015 08/21/15 | Pending | -- | -- | -- | |
| 08/04/2015 08/04/15 | For Sale | $169,950 | -- | $96 / Sq Ft |
Purchase History
| Date | Type | Sale Price | Title Company |
|---|---|---|---|
| Warranty Deed | -- | -- |
Mortgage History
| Date | Status | Loan Amount | Loan Type |
|---|---|---|---|
| Open | $105,600 | Purchase Money Mortgage |
Source: Mount Rushmore Area Association of REALTORS®
MLS Number: 86489
APN: 32210-19150-010-12
- 1006 S 33rd St
- 1219 Snowy Peak Ln
- 1216 Foothills Dr
- 1236 Spearfish Mountain Ln
- 620 Gooseberry Rd Unit Blk 10 Lot 9
- 556 Gooseberry Rd Unit Blk 10 Lot 11
- 664 Gooseberry Rd Unit Blk 10 Lot 7
- 1237 Spearfish Mountain Ln
- Lot 8 Maitland Rd
- Lot 4 Maitland Rd
- Lot 5 Maitland Rd
- Lot 9 Maitland Rd
- Lot 6 Maitland Rd
- Lot 3 Maitland Rd
- Lot 2 Maitland Rd
- Lot 7 Maitland Rd
- 712 S 32nd St
- 910 Heritage Dr
- 1107 Roughlock Ln
