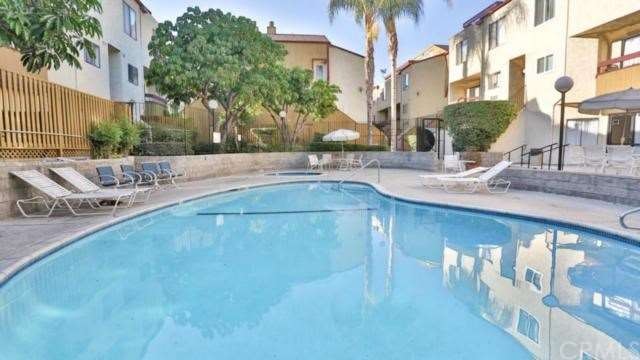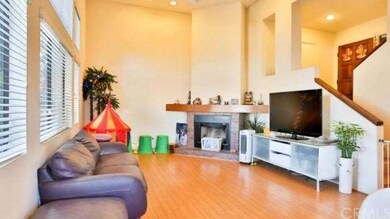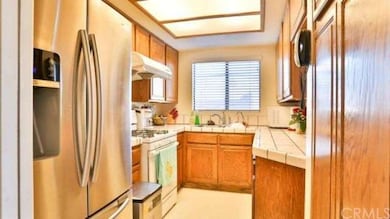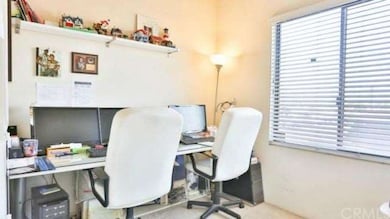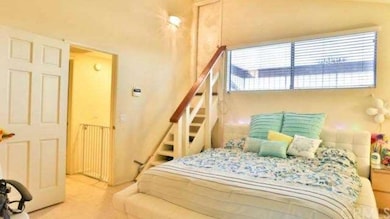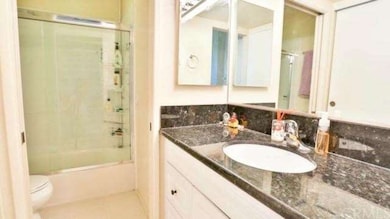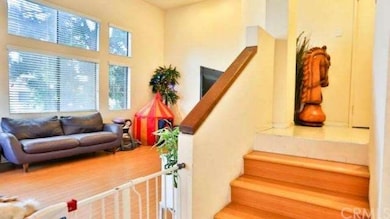
1028 S Marengo Ave Unit 8 Alhambra, CA 91803
Highlights
- Private Pool
- Gated Parking
- Clubhouse
- Alhambra High School Rated A
- City Lights View
- Bamboo Flooring
About This Home
As of June 2014A beautiful 3 bedroom 2.5 bathroom townhouse-style condo which is conveniently located on a quiet and leading down the serene pathway entering an elegant, high ceiling living room. Settle into a capacious family / entertainment room as you amuse your guests the sumptuous comfort and elegance of your new home, and enter your private retreat with all the bedrooms located on the second level away from the main living area. Indulge yourself in the master suite with an endless scenic view of the city and mountains from the rooftop balcony patio. Gracefully enjoy the weekend prepping up feast in the cozy kitchen designed to fit every chef's needs. Sit back and enjoy your delightful cooking in the comfort of an elegant, high ceiling dining room. The floor plan is amazingly planned out maximize lights and air to keep the home bright and fresh throughout. Enjoy additional features and amenities out in the gorgeous association pool and spa, recreation / entertainment room, and two commodious parking spaces.
Last Agent to Sell the Property
Pinnacle Real Estate Group License #01917877 Listed on: 05/15/2014

Property Details
Home Type
- Condominium
Est. Annual Taxes
- $5,387
Year Built
- Built in 1984
HOA Fees
- $366 Monthly HOA Fees
Parking
- 2 Car Garage
- Parking Available
- Side by Side Parking
- Garage Door Opener
- Gated Parking
- Assigned Parking
- Community Parking Structure
Interior Spaces
- 1,260 Sq Ft Home
- Wet Bar
- High Ceiling
- Ceiling Fan
- Living Room with Fireplace
- Combination Dining and Living Room
- Storage
- City Lights Views
- Pest Guard System
Kitchen
- Water Line To Refrigerator
- Granite Countertops
- Tile Countertops
- Instant Hot Water
Flooring
- Bamboo
- Stone
Bedrooms and Bathrooms
- 3 Bedrooms
- All Upper Level Bedrooms
Laundry
- Laundry Room
- Washer and Gas Dryer Hookup
Pool
- Private Pool
- Fence Around Pool
Utilities
- Central Heating and Cooling System
- Phone System
Additional Features
- Living Room Balcony
- 1 Common Wall
Listing and Financial Details
- Tax Lot 1
- Tax Tract Number 1
- Assessor Parcel Number 5350029099
Community Details
Overview
- 68 Units
- Lordon Management Association, Phone Number (626) 967-7921
Amenities
- Clubhouse
Recreation
- Community Pool
Pet Policy
- Pets Allowed
Ownership History
Purchase Details
Home Financials for this Owner
Home Financials are based on the most recent Mortgage that was taken out on this home.Purchase Details
Home Financials for this Owner
Home Financials are based on the most recent Mortgage that was taken out on this home.Purchase Details
Purchase Details
Home Financials for this Owner
Home Financials are based on the most recent Mortgage that was taken out on this home.Purchase Details
Home Financials for this Owner
Home Financials are based on the most recent Mortgage that was taken out on this home.Similar Homes in the area
Home Values in the Area
Average Home Value in this Area
Purchase History
| Date | Type | Sale Price | Title Company |
|---|---|---|---|
| Grant Deed | $363,000 | Ticor Title Co | |
| Grant Deed | $292,000 | None Available | |
| Grant Deed | $376,000 | Lawyers Title | |
| Grant Deed | $253,000 | California Counties Title Co | |
| Individual Deed | $140,000 | Continental Land Title |
Mortgage History
| Date | Status | Loan Amount | Loan Type |
|---|---|---|---|
| Previous Owner | $240,000 | New Conventional | |
| Previous Owner | $219,000 | New Conventional | |
| Previous Owner | $31,000 | Stand Alone Second | |
| Previous Owner | $228,000 | Purchase Money Mortgage | |
| Previous Owner | $147,500 | Unknown | |
| Previous Owner | $112,000 | No Value Available | |
| Closed | $28,000 | No Value Available |
Property History
| Date | Event | Price | Change | Sq Ft Price |
|---|---|---|---|---|
| 02/11/2019 02/11/19 | Rented | $2,200 | 0.0% | -- |
| 01/31/2019 01/31/19 | Price Changed | $2,200 | -4.3% | $2 / Sq Ft |
| 01/02/2019 01/02/19 | For Rent | $2,300 | 0.0% | -- |
| 06/27/2014 06/27/14 | Sold | $363,000 | +4.0% | $288 / Sq Ft |
| 05/15/2014 05/15/14 | For Sale | $349,000 | -- | $277 / Sq Ft |
Tax History Compared to Growth
Tax History
| Year | Tax Paid | Tax Assessment Tax Assessment Total Assessment is a certain percentage of the fair market value that is determined by local assessors to be the total taxable value of land and additions on the property. | Land | Improvement |
|---|---|---|---|---|
| 2025 | $5,387 | $444,977 | $252,031 | $192,946 |
| 2024 | $5,387 | $436,253 | $247,090 | $189,163 |
| 2023 | $5,338 | $427,700 | $242,246 | $185,454 |
| 2022 | $5,080 | $419,315 | $237,497 | $181,818 |
| 2021 | $5,024 | $411,094 | $232,841 | $178,253 |
| 2019 | $4,845 | $398,903 | $225,936 | $172,967 |
| 2018 | $4,875 | $391,082 | $221,506 | $169,576 |
| 2016 | $4,479 | $375,897 | $212,905 | $162,992 |
| 2015 | $4,411 | $370,251 | $209,707 | $160,544 |
| 2014 | $3,730 | $307,470 | $155,104 | $152,366 |
Agents Affiliated with this Home
-
Qiang Zhang

Seller's Agent in 2019
Qiang Zhang
HARVEST REALTY DEVELOPMENT
(626) 203-2877
184 Total Sales
-
Danny Hy

Seller's Agent in 2014
Danny Hy
Pinnacle Real Estate Group
(626) 831-2709
59 Total Sales
-
Miguel Pedraza
M
Buyer's Agent in 2014
Miguel Pedraza
Pellego, Inc.
(626) 679-6570
Map
Source: California Regional Multiple Listing Service (CRMLS)
MLS Number: AR14100690
APN: 5350-029-099
- 1024 S Marengo Ave Unit 6
- 1217 S Marguerita Ave
- 1419 Saint Simon Cir Unit E
- 823 Edith Ave
- 1316 S Palm Ave
- 1535 Benito Ave
- 802 S Olive Ave
- 1520 S Olive Ave
- 1501 S Atlantic Blvd Unit 3
- 1343 Edgewood Dr
- 1720 S Marguerita Ave
- 1613 S Atlantic Blvd Unit A
- 1810 S Raymond Ave
- 2209 W Glendon Way
- 1324 S Fremont Ave
- 221 S Curtis Ave
- 713 S 8th St
- 806 W Commonwealth Ave Unit 14
- 213 S Atlantic Blvd
- 1903 S Primrose Ave
