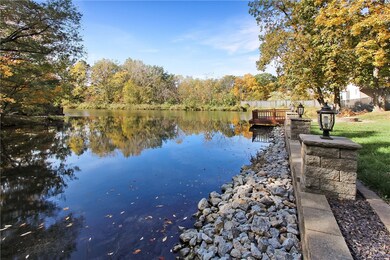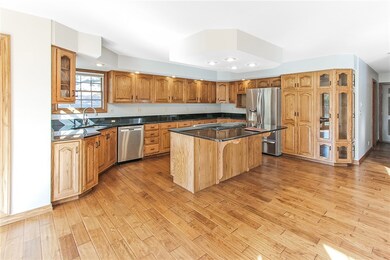
1028 W Polk Ave Charleston, IL 61920
Highlights
- Deck
- Patio
- Forced Air Heating and Cooling System
- 2 Car Attached Garage
- En-Suite Primary Bedroom
- Wood Burning Fireplace
About This Home
As of November 2023Welcome to a tranquil retreat where the best of country living meets modern living. This custom-built home, nestled on the edge of town, offers an inviting escape with its 4 bedrooms, 3 full bathrooms, and 1 half bath. Upon entering, the magnificent floor-to-ceiling windows immediately capture your attention, framing awe-inspiring views of a serene lake and the unspoiled beauty of the surrounding woods. In the kitchen you will find beautiful oak cabinetry and a sprawling 4x8 center island topped with elegant granite counters, this space is a culinary masterpiece. With additional oak cabinets, it provides ample storage, making it a dream setting for both cooking and entertaining. Moving beyond, you'll discover the generous great room. This inviting space is flooded with natural light streaming in from a wall of windows, creating an ambiance of warmth and comfort. The vaulted ceiling adds a touch of grandeur, while solid oak floors and a wood-burning fireplace infuse the room with coziness. The master bedroom includes a private bathroom featuring a jetted tub and a walk-in cedar-lined closet. Descending to the lower level, you'll find a spacious family room, two oversized bedrooms, a full bathroom, and a generously sized unfinished play and storage area. Anderson windows, equipped with custom blinds, ensure that style and efficiency are seamlessly combined. An oversized two-car attached garage adds to the convenience of this property. In terms of upgrades, the Gas Forced Air (GFA) heating system with a Heatpump, installed in 2013, ensures efficient and comfortable living. The water heater was also replaced in 2016, providing peace of mind and reliability. Discover a home that marries the beauty of nature with the comforts of modern living. It's a retreat that beckons you to unwind, relax, and savor the serenity of country life on the edge of town.
Last Agent to Sell the Property
Century 21 KIMA Properties License #475128989 Listed on: 10/19/2023

Home Details
Home Type
- Single Family
Est. Annual Taxes
- $7,758
Year Built
- Built in 1993
Lot Details
- 0.46 Acre Lot
Parking
- 2 Car Attached Garage
Home Design
- Asphalt Roof
- Vinyl Siding
Interior Spaces
- 1-Story Property
- Wood Burning Fireplace
- Finished Basement
- Basement Fills Entire Space Under The House
Kitchen
- Range
- Dishwasher
- Disposal
Bedrooms and Bathrooms
- 4 Bedrooms
- En-Suite Primary Bedroom
Laundry
- Laundry on main level
- Dryer
- Washer
Outdoor Features
- Deck
- Patio
Utilities
- Forced Air Heating and Cooling System
- Heating System Uses Gas
- Heat Pump System
- Gas Water Heater
Community Details
- Timberlake Estates Subdivision
Listing and Financial Details
- Assessor Parcel Number 02-2-15161-000
Ownership History
Purchase Details
Purchase Details
Home Financials for this Owner
Home Financials are based on the most recent Mortgage that was taken out on this home.Purchase Details
Home Financials for this Owner
Home Financials are based on the most recent Mortgage that was taken out on this home.Purchase Details
Similar Homes in Charleston, IL
Home Values in the Area
Average Home Value in this Area
Purchase History
| Date | Type | Sale Price | Title Company |
|---|---|---|---|
| Quit Claim Deed | -- | None Listed On Document | |
| Warranty Deed | $311,000 | Crites Title | |
| Warranty Deed | $311,000 | Crites Title | |
| Deed | $260,000 | None Available | |
| Deed | -- | None Available |
Mortgage History
| Date | Status | Loan Amount | Loan Type |
|---|---|---|---|
| Previous Owner | $214,500 | New Conventional | |
| Previous Owner | $210,000 | New Conventional | |
| Previous Owner | $208,000 | New Conventional |
Property History
| Date | Event | Price | Change | Sq Ft Price |
|---|---|---|---|---|
| 11/20/2023 11/20/23 | Sold | $311,000 | +3.7% | $91 / Sq Ft |
| 10/21/2023 10/21/23 | Pending | -- | -- | -- |
| 10/19/2023 10/19/23 | For Sale | $299,900 | -- | $88 / Sq Ft |
Tax History Compared to Growth
Tax History
| Year | Tax Paid | Tax Assessment Tax Assessment Total Assessment is a certain percentage of the fair market value that is determined by local assessors to be the total taxable value of land and additions on the property. | Land | Improvement |
|---|---|---|---|---|
| 2024 | $7,751 | $107,990 | $11,602 | $96,388 |
| 2023 | $7,751 | $98,621 | $10,595 | $88,026 |
| 2022 | $7,758 | $96,992 | $10,420 | $86,572 |
| 2021 | $5,905 | $70,264 | $10,000 | $60,264 |
| 2020 | $6,004 | $72,800 | $8,676 | $64,124 |
| 2019 | $5,887 | $70,264 | $8,374 | $61,890 |
| 2018 | $5,824 | $70,264 | $8,374 | $61,890 |
| 2017 | $5,748 | $70,264 | $8,374 | $61,890 |
| 2016 | $5,663 | $69,859 | $8,374 | $61,485 |
| 2015 | $5,846 | $69,859 | $8,374 | $61,485 |
| 2014 | $5,846 | $69,859 | $8,374 | $61,485 |
| 2013 | $5,846 | $69,859 | $8,374 | $61,485 |
Agents Affiliated with this Home
-

Seller's Agent in 2023
Janice Moritz
Century 21 KIMA Properties
(217) 254-7210
173 Total Sales
-

Buyer's Agent in 2023
Douglas Stanberry
All-American Realty
(217) 345-6300
175 Total Sales
Map
Source: Central Illinois Board of REALTORS®
MLS Number: 6229835
APN: 02-2-15161-000






