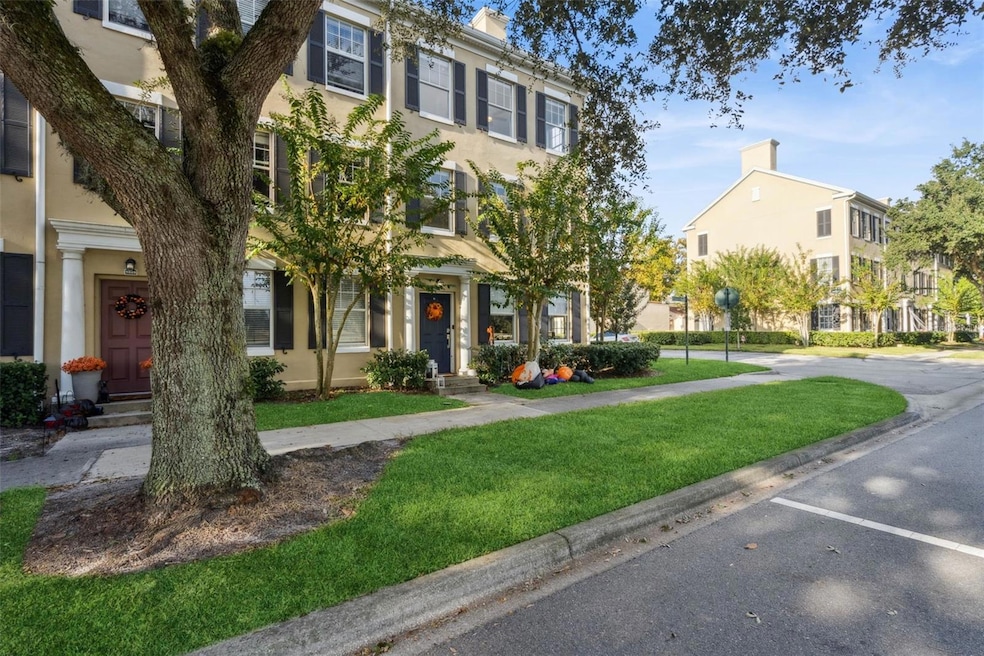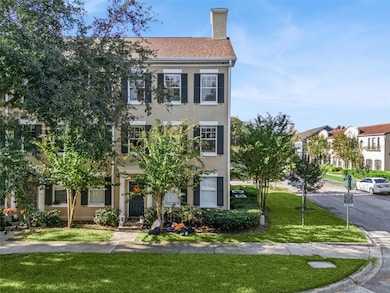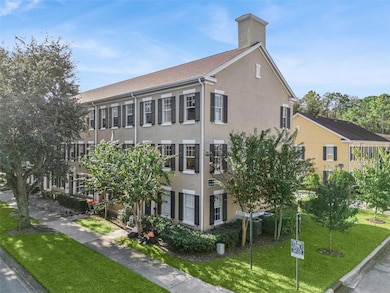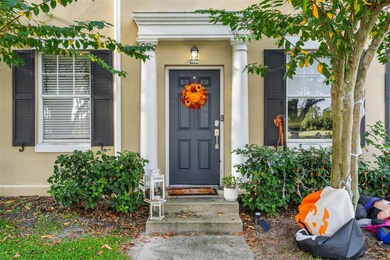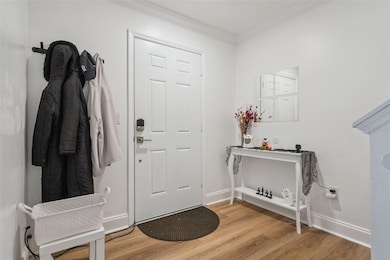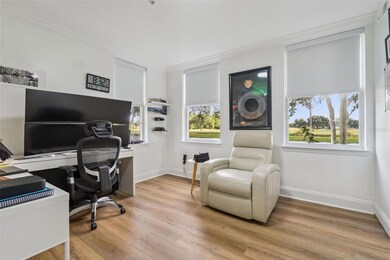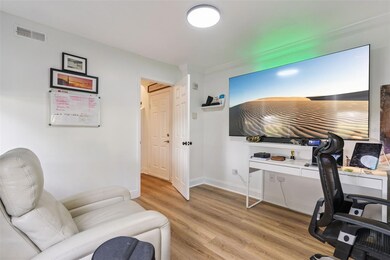1028 Waterside Dr Kissimmee, FL 34747
Estimated payment $4,108/month
Highlights
- Popular Property
- Fitness Center
- Open Floorplan
- Celebration School Rated 9+
- Pond View
- Bamboo Flooring
About This Home
Step inside and discover a home designed to make every day feel easy, comfortable, and refined. This beautifully updated three-story home pairs timeless finishes with a relaxed, modern sensibility — the perfect blend of style and serenity. Across its spacious layout, you’ll find three bedrooms and two bathrooms, each crafted with care and filled with natural light. The attention to detail is clear in every corner — from the real bamboo hardwood floors that flow throughout, to the travertine bathrooms featuring granite vanities and undermounted sinks that add a spa-like touch to your mornings. At the heart of the home, the cheerful kitchen shines with granite countertops and stainless steel appliances that make both cooking and gathering a pleasure. Whether you’re preparing a quick breakfast or hosting a cozy dinner, this space brings warmth and functionality together beautifully. A bonus room on the ground floor adds flexibility to your lifestyle — perfect as a home office, reading nook, or workout space. Every room feels fresh and inviting, enhanced by ceiling fans, stylish blinds, and an overall sense of thoughtful care. And then there’s the view — tranquil and restorative, overlooking a peaceful pond that invites you to slow down and breathe. This home has been fully renovated with quality and comfort in mind — move-in ready and designed for living well. Here, you’ll find more than just a place to stay — you’ll find a space that fits your life, your style, and your sense of peace. Step outside and you’re just moments from everything that makes Celebration so special — boutique shops, local cafés, 26 miles of scenic walking and biking trails, and year-round community events that bring neighbors together. It’s a place where you’ll feel connected, grounded, and at home. And when you’re ready for a little excitement, Orlando’s world-class dining, entertainment, and famous theme parks are just minutes away. Welcome home to modern elegance in the heart of Celebration.
Listing Agent
STANICA REALTY GROUP Brokerage Phone: 786-562-7960 License #3304634 Listed on: 10/30/2025
Property Details
Home Type
- Condominium
Est. Annual Taxes
- $5,736
Year Built
- Built in 2001
Lot Details
- End Unit
- Northeast Facing Home
- Landscaped
HOA Fees
Parking
- 2 Car Attached Garage
- Driveway
Home Design
- Entry on the 1st floor
- Slab Foundation
- Frame Construction
- Shingle Roof
- Stucco
Interior Spaces
- 1,640 Sq Ft Home
- 3-Story Property
- Open Floorplan
- Crown Molding
- Ceiling Fan
- Shades
- Living Room
- Bamboo Flooring
- Pond Views
Kitchen
- Eat-In Kitchen
- Range
- Microwave
- Dishwasher
Bedrooms and Bathrooms
- 3 Bedrooms
- Primary Bedroom Upstairs
- Walk-In Closet
- 2 Full Bathrooms
Laundry
- Laundry in unit
- Dryer
- Washer
Eco-Friendly Details
- Reclaimed Water Irrigation System
Schools
- Celebration K-8 Elementary And Middle School
- Celebration High School
Utilities
- Central Heating and Cooling System
- Electric Water Heater
- Cable TV Available
Listing and Financial Details
- Visit Down Payment Resource Website
- Tax Block 46
- Assessor Parcel Number 18-25-28-4993-0046-1028
- $373 per year additional tax assessments
Community Details
Overview
- Association fees include pool, maintenance structure, ground maintenance
- Siena At Celebration Condo Association, Phone Number (407) 566-1200
- Visit Association Website
- Celebration Residential Owners Association
- Siena At Celebr Condo C Subdivision
- The community has rules related to deed restrictions
Recreation
- Tennis Courts
- Community Playground
- Fitness Center
- Community Pool
- Park
- Dog Park
Pet Policy
- Breed Restrictions
Map
Home Values in the Area
Average Home Value in this Area
Tax History
| Year | Tax Paid | Tax Assessment Tax Assessment Total Assessment is a certain percentage of the fair market value that is determined by local assessors to be the total taxable value of land and additions on the property. | Land | Improvement |
|---|---|---|---|---|
| 2024 | $4,703 | $455,900 | -- | $455,900 |
| 2023 | $4,703 | $265,958 | $0 | $0 |
| 2022 | $3,980 | $257,400 | $0 | $257,400 |
| 2021 | $3,695 | $219,800 | $0 | $219,800 |
| 2020 | $3,664 | $201,800 | $0 | $201,800 |
| 2019 | $3,571 | $192,500 | $0 | $192,500 |
| 2018 | $3,594 | $197,300 | $0 | $197,300 |
| 2017 | $3,345 | $171,800 | $0 | $171,800 |
| 2016 | $3,574 | $184,700 | $0 | $184,700 |
| 2015 | $3,595 | $181,700 | $0 | $181,700 |
| 2014 | $3,067 | $149,900 | $0 | $149,900 |
Property History
| Date | Event | Price | List to Sale | Price per Sq Ft | Prior Sale |
|---|---|---|---|---|---|
| 10/30/2025 10/30/25 | For Sale | $520,000 | -13.3% | $317 / Sq Ft | |
| 12/20/2023 12/20/23 | Sold | $600,000 | +7.2% | $366 / Sq Ft | View Prior Sale |
| 11/28/2023 11/28/23 | Pending | -- | -- | -- | |
| 11/28/2023 11/28/23 | Price Changed | $559,900 | +16.7% | $341 / Sq Ft | |
| 11/28/2023 11/28/23 | For Sale | $479,900 | -20.0% | $293 / Sq Ft | |
| 06/05/2023 06/05/23 | Off Market | $600,000 | -- | -- | |
| 03/24/2023 03/24/23 | For Sale | $479,900 | -- | $293 / Sq Ft |
Purchase History
| Date | Type | Sale Price | Title Company |
|---|---|---|---|
| Special Warranty Deed | $600,000 | Mortgage Connect | |
| Special Warranty Deed | $600,000 | Mortgage Connect | |
| Certificate Of Transfer | $80,000 | -- | |
| Trustee Deed | -- | Attorney | |
| Trustee Deed | -- | None Available | |
| Warranty Deed | -- | None Available | |
| Special Warranty Deed | $345,000 | Equitable Title Agency Inc |
Mortgage History
| Date | Status | Loan Amount | Loan Type |
|---|---|---|---|
| Previous Owner | $480,000 | New Conventional | |
| Previous Owner | $276,000 | New Conventional |
Source: Stellar MLS
MLS Number: O6356564
APN: 18-25-28-4993-0046-1028
- 1038 Waterside Dr
- 1001 Via Santae Ln Unit 201
- 713 Centervale Dr
- 711 Centervale Dr Unit 711
- 710 Siena Palm Dr Unit 102
- 1001 Via Capri Ln Unit 201
- 714 Siena Palm Dr Unit 205
- 714 Siena Palm Dr Unit 102
- 727 Siena Palm Dr
- 720 Siena Palm Dr Unit 101
- 742 Centervale Dr Unit 742
- 730 Siena Palm Dr Unit 101
- 730 Siena Palm Dr Unit 201
- 1017 Siena Park Blvd E
- 1021 Siena Park Blvd E Unit 301
- 754 Centervale Dr
- 1020 Siena Park Blvd W Unit 103
- 1020 Siena Park Blvd W Unit 304
- 754 Siena Palm Dr Unit 204
- 760 Siena Palm Dr Unit 102
- 1042 Waterside Dr
- 1000 Via Santae Ln Unit 103
- 727 Siena Palm Dr
- 742 Centervale Dr Unit 742
- 1021 Siena Park Blvd E Unit 303
- 947 Spring Park Loop Unit B
- 934 Westpark Dr
- 912 Beak St
- 909 Waterside Ln Unit 307
- 604 Nadina Place
- 1007 Celebration Ave Unit 201
- 660 Dumont St
- 701 Westpark Way Unit 202
- 1013 Maiden Terrace
- 815 Lake Evalyn Dr
- 599 Campus St
- 791 Celebration Ave
- 720 Celebration Ave Unit 225
- 600 Market St Unit 220
- 660 Celebration Ave Unit 240
