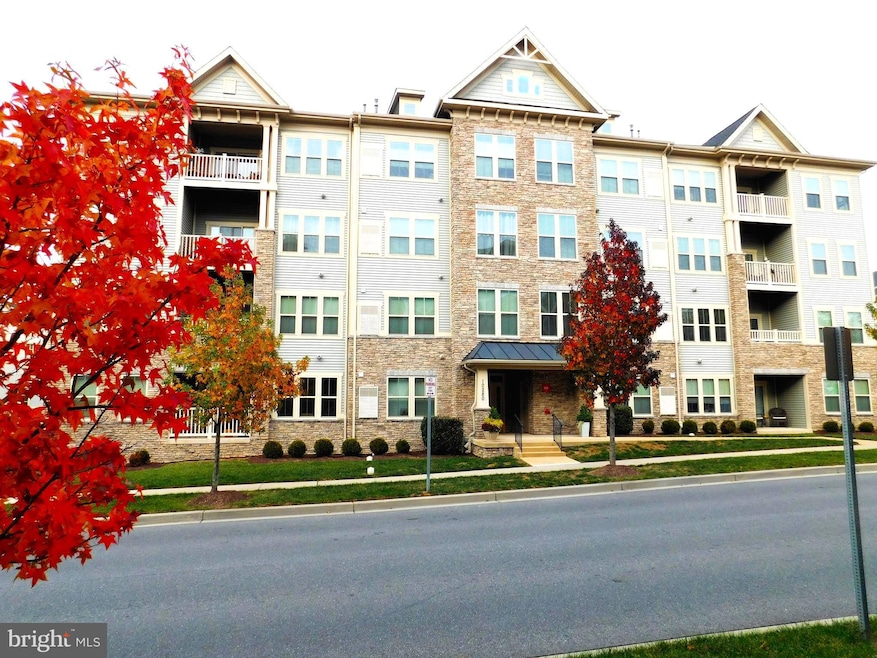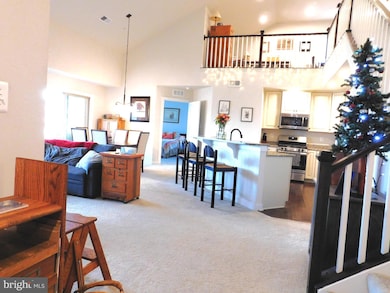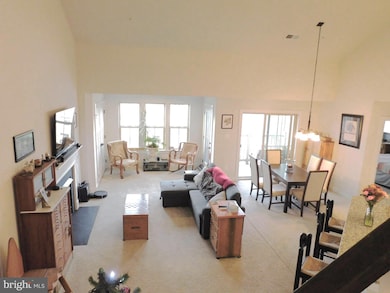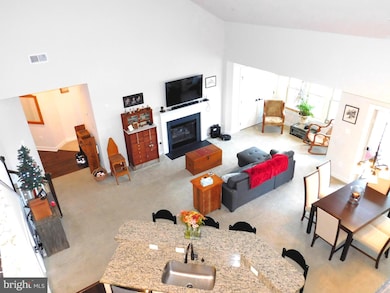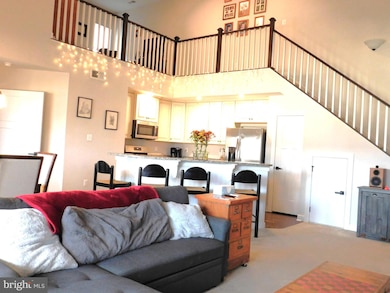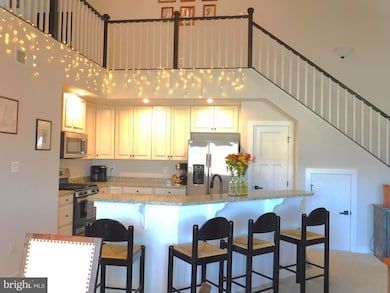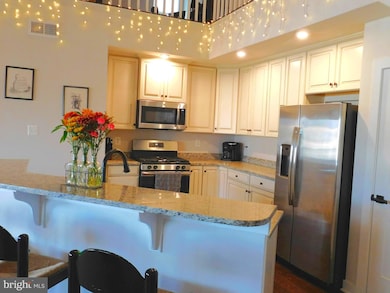10280 Hopewell St Unit 403 New Market, MD 21774
Estimated payment $2,895/month
Highlights
- Boat Dock
- Beach
- Lake Privileges
- Oakdale Elementary School Rated A-
- Open Floorplan
- Community Lake
About This Home
Welcome home! This beautiful 2 bedroom, 2 bath, Penthouse condo is spacious and full of extras! Open floor plan with a large living room and a gas fireplace, the dining room area has an exit to an outside balcony with beautiful views, and the kitchen area, has luxury vinyl plank flooring and granite countertops, (lots of countertop space), stainless steel appliances and a pantry. This 4th floor condo also includes a large primary suite with 2 closets and a spacious primary bath with a shower. A second bedroom offers lots of space and just down the hall is another full bath with a tub. Separate laundry room included. The highlight of this home is the beautiful spacious loft that catches your eye as soon as you open the front door. This loft can be used for office space, a family room, or a game room! The possibilities are endless. Lots of storage throughout. Condo has energy efficient windows, energy saver HVAC and tankless hot water. Elevator building. Access to Lake Linganore which has a lot to offer: lakes and beaches, fishing and boating, scenic hiking trails, swimming pools, playgrounds and picnic areas, sports fields, basketball, volleyball and tennis courts! This condo has been very well loved and maintained. Move in ready.. a must see!
Property Details
Home Type
- Condominium
Est. Annual Taxes
- $4,181
Year Built
- Built in 2019
HOA Fees
Parking
- Parking Lot
Home Design
- Entry on the 4th floor
- Brick Exterior Construction
Interior Spaces
- 1,742 Sq Ft Home
- Property has 1.5 Levels
- Open Floorplan
- Ceiling Fan
- Washer and Dryer Hookup
Bedrooms and Bathrooms
- 2 Main Level Bedrooms
- 2 Full Bathrooms
Utilities
- 90% Forced Air Heating and Cooling System
- Tankless Water Heater
Additional Features
- Accessible Elevator Installed
- Lake Privileges
Listing and Financial Details
- Assessor Parcel Number 1127599156
Community Details
Overview
- Association fees include trash, snow removal, water, common area maintenance, exterior building maintenance, insurance, lawn maintenance, management, pool(s), recreation facility, reserve funds, sewer
- Linganore Garden Condo HOA
- Low-Rise Condominium
- Linganore Garden Condominiums Subdivision
- Community Lake
Amenities
- Picnic Area
- Common Area
- Clubhouse
Recreation
- Boat Dock
- Beach
- Community Playground
- Community Pool
- Jogging Path
- Bike Trail
Pet Policy
- Pets Allowed
Map
Home Values in the Area
Average Home Value in this Area
Tax History
| Year | Tax Paid | Tax Assessment Tax Assessment Total Assessment is a certain percentage of the fair market value that is determined by local assessors to be the total taxable value of land and additions on the property. | Land | Improvement |
|---|---|---|---|---|
| 2025 | $3,984 | $345,000 | -- | -- |
| 2024 | $3,984 | $325,000 | $70,000 | $255,000 |
| 2023 | $3,707 | $315,000 | $0 | $0 |
| 2022 | $3,591 | $305,000 | $0 | $0 |
| 2021 | $6,859 | $295,000 | $60,000 | $235,000 |
| 2020 | $3,415 | $287,167 | $0 | $0 |
Property History
| Date | Event | Price | List to Sale | Price per Sq Ft | Prior Sale |
|---|---|---|---|---|---|
| 11/12/2025 11/12/25 | For Sale | $399,000 | +19.1% | $229 / Sq Ft | |
| 12/21/2020 12/21/20 | Sold | $335,000 | 0.0% | -- | View Prior Sale |
| 11/07/2020 11/07/20 | Pending | -- | -- | -- | |
| 10/22/2020 10/22/20 | For Sale | $335,000 | -- | -- |
Purchase History
| Date | Type | Sale Price | Title Company |
|---|---|---|---|
| Special Warranty Deed | $335,000 | Accommodation | |
| Deed | $308,770 | Nvr Setmnt Svcs Of Md Inc |
Mortgage History
| Date | Status | Loan Amount | Loan Type |
|---|---|---|---|
| Previous Owner | $268,000 | New Conventional | |
| Previous Owner | $293,331 | New Conventional |
Source: Bright MLS
MLS Number: MDFR2073452
APN: 27-599156
- 10280 Hopewell St Unit 302
- 5831 Pecking Stone St
- 5851 Pecking Stone St
- 5853 Pecking Stone St
- 5806 Pecking Stone St
- 5640 Jordan Blvd
- 5877 Tomahawk St
- 10323 Quillback St
- 5721 Meyer Ave
- 5730 Meyer Ave
- 5822 Oakdale Village Rd
- 5826 Oakdale Village Rd
- 5940 Etterbeek St
- 5816 Drexal Ave
- 9911 Ritchie Dr
- 10611 Victorian Ave
- Chambord Loft Plan at Cromwell - Cromwell 55+ Condos
- Chambord Plan at Cromwell - Cromwell 55+ Condos
- Caroline Basement Plan at Cromwell - Cromwell 55+ Villas
- Griffin Hall Plan at Cromwell - Cromwell 55+ Villas
- 5822 Oakdale Village Rd
- 5952 Etterbeek St
- 5940 Duvel St
- 180 Wicomico Dr
- 5621 Queen Anne Ct
- 9526 Bellhaven Ct
- 9443 Birchwood Ln
- 7123 Starmount Ct
- 10228 Nuthatch Dr
- 9121 Ridgefield Ln
- 6351 Spring Ridge Pkwy
- 7129 Bodkin Way
- 4559 Tinder Box Cir
- 8503 Bald Eagle Ln
- 9609 Bothwell Ln
- 9665 Bothwell Ln
- 9737 Braidwood Terrace
- 3874 Carriage Hill Dr
- 9430 Dunraven St
- 3937 Addison Woods Rd
