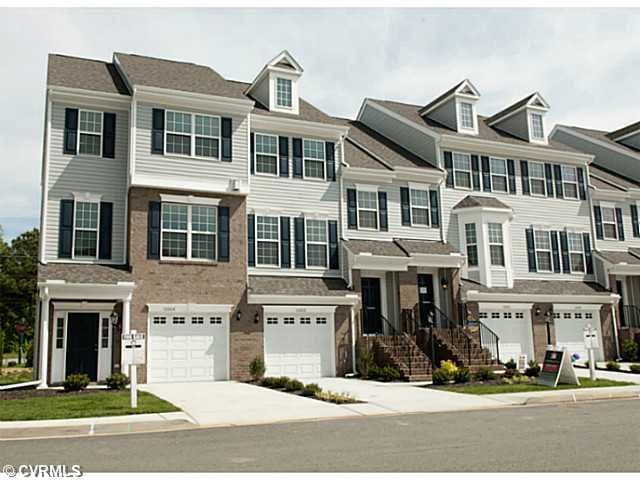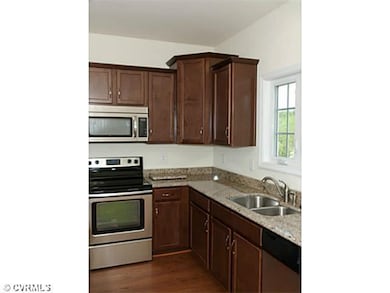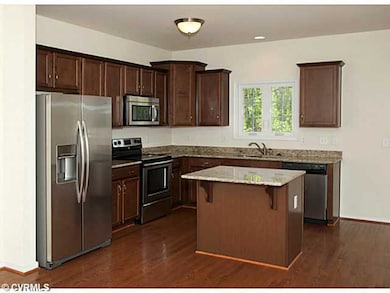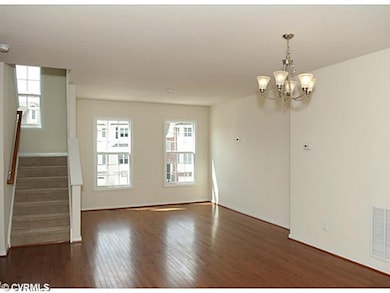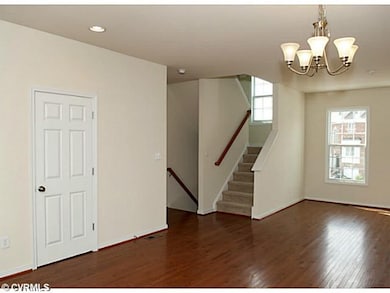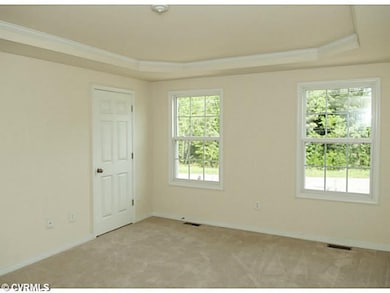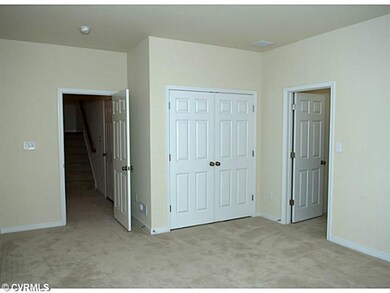
10282 Ibis Dr Unit 10282 Ashland, VA 23005
Elmont NeighborhoodHighlights
- Forced Air Heating System
- Liberty Middle School Rated A-
- Wall to Wall Carpet
About This Home
As of August 2016Early July Delivery Date!! What's Your Style: A blank slate to create your dream home in 60 days. We stop select homes after sheet rock so you can make your personal selections in Eagle's award winning Home Gallery. Select paint, cabinetry, countertops, flooring backslashes, lighting, appliances and more! The best of new construction with short settlement times. These townhomes boast 3 levels of living space plus a one car garage. Standard features include: first floor bedrooms with private bath, bay windows, irrigation, decks and patios, 3 bedrooms, 3 1/2 baths, large walk-in closets and square footages up to 1887! Options can include: fireplaces, Jacuzzi tubs, brick fronts, ceramic tile and much more. Convenient location close to Virginia Center Commons.
Last Agent to Sell the Property
Eagle Realty of Virginia License #0225190915 Listed on: 12/09/2011
Last Buyer's Agent
Eagle Realty of Virginia License #0225190915 Listed on: 12/09/2011
Property Details
Home Type
- Condominium
Est. Annual Taxes
- $2,726
Year Built
- 2012
Home Design
- Composition Roof
Flooring
- Wall to Wall Carpet
- Laminate
Bedrooms and Bathrooms
- 3 Bedrooms
- 2 Full Bathrooms
Additional Features
- Property has 3 Levels
- Forced Air Heating System
Listing and Financial Details
- Assessor Parcel Number 7787-46-7749
Ownership History
Purchase Details
Home Financials for this Owner
Home Financials are based on the most recent Mortgage that was taken out on this home.Purchase Details
Purchase Details
Home Financials for this Owner
Home Financials are based on the most recent Mortgage that was taken out on this home.Purchase Details
Purchase Details
Home Financials for this Owner
Home Financials are based on the most recent Mortgage that was taken out on this home.Similar Home in Ashland, VA
Home Values in the Area
Average Home Value in this Area
Purchase History
| Date | Type | Sale Price | Title Company |
|---|---|---|---|
| Bargain Sale Deed | $355,000 | None Listed On Document | |
| Bargain Sale Deed | $316,000 | Fidelity National Title | |
| Warranty Deed | $219,950 | Old Republic National Title | |
| Gift Deed | -- | -- | |
| Warranty Deed | $198,835 | -- |
Mortgage History
| Date | Status | Loan Amount | Loan Type |
|---|---|---|---|
| Open | $337,250 | New Conventional | |
| Previous Owner | $185,500 | Stand Alone Refi Refinance Of Original Loan | |
| Previous Owner | $207,100 | New Conventional |
Property History
| Date | Event | Price | Change | Sq Ft Price |
|---|---|---|---|---|
| 08/17/2016 08/17/16 | Sold | $218,000 | -0.9% | $114 / Sq Ft |
| 07/16/2016 07/16/16 | Pending | -- | -- | -- |
| 06/21/2016 06/21/16 | For Sale | $219,950 | 0.0% | $115 / Sq Ft |
| 04/09/2016 04/09/16 | Pending | -- | -- | -- |
| 03/28/2016 03/28/16 | For Sale | $219,950 | +10.6% | $115 / Sq Ft |
| 08/27/2012 08/27/12 | Sold | $198,835 | +4.7% | $108 / Sq Ft |
| 05/16/2012 05/16/12 | Pending | -- | -- | -- |
| 12/09/2011 12/09/11 | For Sale | $189,900 | -- | $103 / Sq Ft |
Tax History Compared to Growth
Tax History
| Year | Tax Paid | Tax Assessment Tax Assessment Total Assessment is a certain percentage of the fair market value that is determined by local assessors to be the total taxable value of land and additions on the property. | Land | Improvement |
|---|---|---|---|---|
| 2025 | $2,726 | $336,600 | $85,000 | $251,600 |
| 2024 | $2,532 | $312,600 | $75,000 | $237,600 |
| 2023 | $2,173 | $282,200 | $70,000 | $212,200 |
| 2022 | $1,887 | $232,900 | $62,500 | $170,400 |
| 2021 | $1,815 | $224,100 | $62,500 | $161,600 |
| 2020 | $1,815 | $224,100 | $62,500 | $161,600 |
| 2019 | $1,686 | $208,100 | $50,000 | $158,100 |
| 2018 | $1,686 | $208,100 | $50,000 | $158,100 |
| 2017 | $1,554 | $191,900 | $40,000 | $151,900 |
| 2016 | $1,554 | $191,900 | $40,000 | $151,900 |
| 2015 | $1,554 | $191,900 | $40,000 | $151,900 |
| 2014 | $1,554 | $191,900 | $40,000 | $151,900 |
Agents Affiliated with this Home
-

Seller's Agent in 2016
Tammy Gomer
Shaheen Ruth Martin & Fonville
(804) 564-1040
1 in this area
59 Total Sales
-

Buyer's Agent in 2016
Katherine Hawks
The Steele Group
(804) 350-2471
2 in this area
87 Total Sales
-

Seller's Agent in 2012
Josh Goldschmidt
Eagle Realty of Virginia
(804) 741-4663
2 Total Sales
Map
Source: Central Virginia Regional MLS
MLS Number: 1211735
APN: 7787-46-7749
- 10520 Stony Bluff Dr Unit 305
- 10526 Stony Bluff Dr Unit 402
- 10526 Stony Bluff Dr Unit 308
- 10526 Stony Bluff Dr Unit 404
- 10526 Stony Bluff Dr Unit 401
- 10521 Stony Bluff Dr Unit 201
- 10525 Stony Bluff Dr Unit 101
- 10525 Stony Bluff Dr Unit 102
- 10525 Stony Bluff Dr Unit 107
- 10525 Stony Bluff Dr Unit 203
- 10525 Stony Bluff Dr Unit 108
- 10525 Stony Bluff Dr Unit 206
- 10530 Stony Bluff Dr Unit 201
- 10530 Stony Bluff Dr Unit 305
- 10530 Stony Bluff Dr Unit 204
- 10530 Stony Bluff Dr Unit 104
- 10530 Stony Bluff Dr Unit 303
- 10530 Stony Bluff Dr Unit 205
- 10530 Stony Bluff Dr Unit 106
- 10530 Stony Bluff Dr Unit 206
