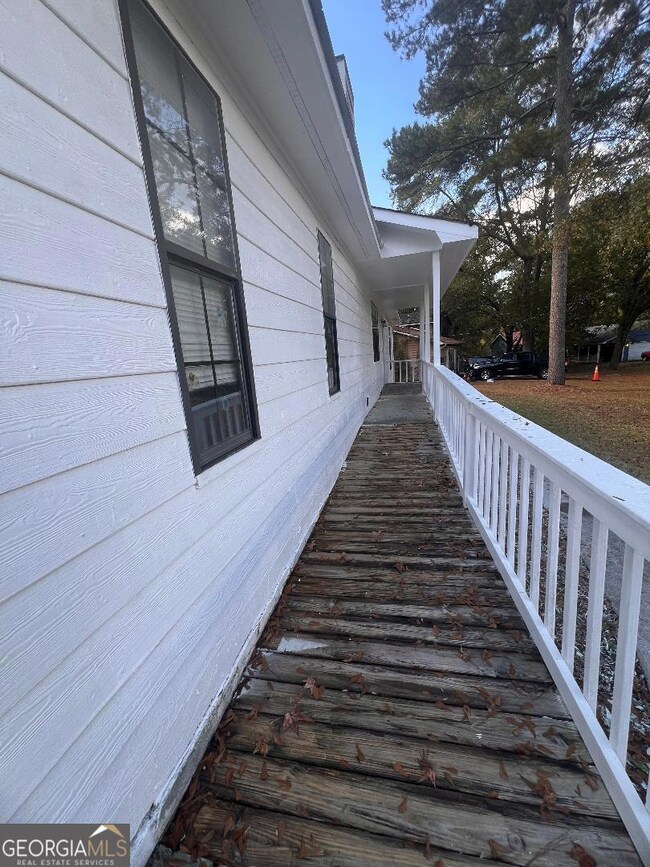10283 Richfield Ct Jonesboro, GA 30238
3
Beds
2
Baths
1,176
Sq Ft
1986
Built
Highlights
- Deck
- Seasonal View
- 1 Fireplace
- Wood Burning Stove
- Ranch Style House
- No HOA
About This Home
Charming Corner lot 3-Bedroom 2 bath Ranch with two car-garage, NEW ROOF, with INTERIOR and EXTERIOR freshly paint, new fenced back yard with a deck for barbecue or gathering. This home offers comfortable living space as you walk-in with open concept plan living room with a fireplace, eat in large kitchen. Master bedroom has large walk-in closet. Owner has recently remodeled two bathrooms and a new back yard fence a year ago. Home is close to I-75, grocery store and many restaurants.
Home Details
Home Type
- Single Family
Est. Annual Taxes
- $3,125
Year Built
- Built in 1986
Lot Details
- Cul-De-Sac
- Level Lot
Home Design
- Ranch Style House
- Slab Foundation
- Composition Roof
- Vinyl Siding
Interior Spaces
- 1,176 Sq Ft Home
- Ceiling Fan
- 1 Fireplace
- Wood Burning Stove
- Family Room
- Formal Dining Room
- Tile Flooring
- Seasonal Views
- Laundry in Garage
Kitchen
- Breakfast Area or Nook
- Oven or Range
- Dishwasher
Bedrooms and Bathrooms
- 3 Main Level Bedrooms
- Walk-In Closet
- 2 Full Bathrooms
Parking
- Garage
- Garage Door Opener
Accessible Home Design
- Accessible Full Bathroom
- Accessible Kitchen
- Accessible Hallway
- Accessible Doors
- Accessible Approach with Ramp
- Accessible Entrance
- Accessible Electrical and Environmental Controls
Outdoor Features
- Deck
Schools
- Hawthorne Elementary School
- Mundys Mill Middle School
- Lovejoy High School
Utilities
- Central Heating and Cooling System
- Underground Utilities
- 220 Volts
- High Speed Internet
- Phone Available
- Cable TV Available
Listing and Financial Details
- Security Deposit $1,750
- 12-Month Min and 36-Month Max Lease Term
- $75 Application Fee
Community Details
Overview
- No Home Owners Association
Pet Policy
- No Pets Allowed
Map
Source: Georgia MLS
MLS Number: 10640773
APN: 05-0176A-00B-002
Nearby Homes
- 10338 Canyon Trail
- 1036 Walnut Creek Ln
- 1101 Walnut Creek Ln
- 10410 Iron Gate Ln
- 10200 Commons Crossing Unit 1
- 10411 Ivygate Terrace
- 10197 Hamilton Glen
- 1159 Bonita Way Unit 10
- 10044 Point View Dr
- 1241 Larkwood Dr
- 1224 Bonita Cir
- 800 Sinclair Way
- 1157 Forest Glen
- 9997 Point View Dr
- 696 Tara Rd
- 1253 Todiway Ct
- 1147 Dunivin Dr
- 1296 Todiway Ct
- 1352 Labelle St
- 10085 Brass Ring Rd
- 1017 Lombardy Way
- 10185 Point View Dr
- 10253 Commons Crossing
- 10583 Tobano Trail
- 10438 Ivygate Terrace
- 1149 Bonita Way
- 10162 Commons Way
- 10395 Surf Ct
- 1201 Sunday Ln
- 10366 Candlelight Rd
- 746 Sinclair Way
- 1001 Maple Leaf Ridge
- 10416 Larrack Ct
- 10587 Village Trail
- 10608 Pecan Ln
- 587 Rosewood Cir
- 10629 Pine Forest Ln
- 1327 Labelle St
- 1100 Village Oaks
- 9908 Point View Dr







