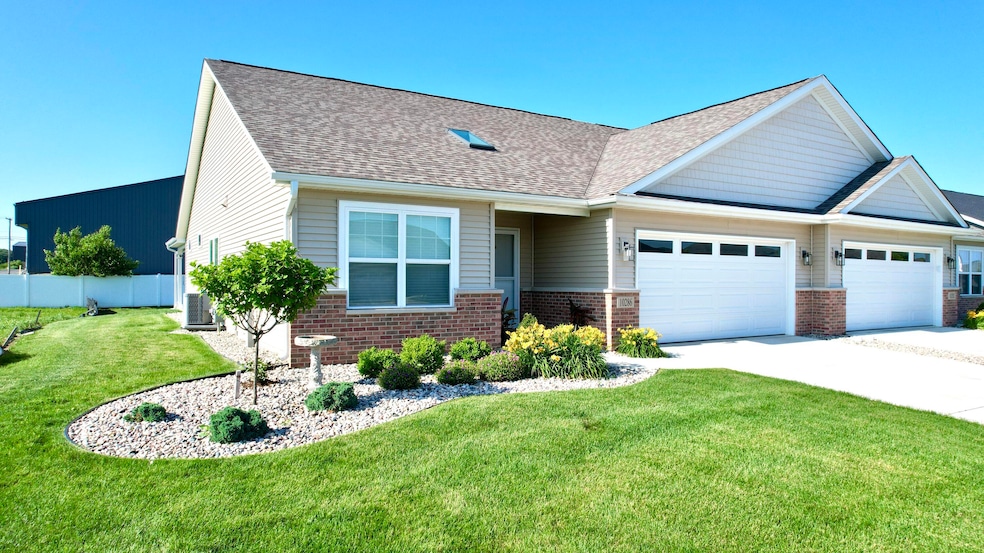10286 W 133rd Place Cedar Lake, IN 46303
Estimated payment $2,274/month
Highlights
- Neighborhood Views
- 2 Car Attached Garage
- Laundry Room
- Covered Patio or Porch
- Living Room
- Tile Flooring
About This Home
Better than new construction three bed, two bath on a slab. No stairs here! Nicely finished, barely two year old property has seen many upgrades since purchase that include LVP flooring in main, wood window casings and window coverings on all windows, custom entertainment center with secret storage, larger wood shelves in pantry, tile backsplash pull down stairs in garage for access to even MORE storage in attic, epoxy floor in garage and a finished laundry room that includes sink, storage cabinets and a drying rod. This home is super functional, bright, airy and an overall dream to live in. The back covered porch is the perfect place to sit and take it all in. Close to everything that up and coming Cedar Lake,IN has to offer and a short trip to the Illinois border. Schedule your showing today!
Townhouse Details
Home Type
- Townhome
Est. Annual Taxes
- $3,478
Year Built
- Built in 2023
Lot Details
- 6,534 Sq Ft Lot
- Landscaped
HOA Fees
- $120 Monthly HOA Fees
Parking
- 2 Car Attached Garage
- Garage Door Opener
- Off-Street Parking
Home Design
- Half Duplex
- Brick Foundation
Interior Spaces
- 1,602 Sq Ft Home
- 1-Story Property
- Insulated Windows
- Blinds
- Living Room
- Dining Room
- Neighborhood Views
- Security Lights
Kitchen
- Microwave
- Dishwasher
- Disposal
Flooring
- Carpet
- Tile
Bedrooms and Bathrooms
- 3 Bedrooms
Laundry
- Laundry Room
- Laundry on main level
- Dryer
- Washer
- Sink Near Laundry
Additional Features
- Covered Patio or Porch
- Forced Air Heating and Cooling System
Listing and Financial Details
- Assessor Parcel Number 451528204005000014
Community Details
Overview
- Association fees include ground maintenance, snow removal
- Summer Winds Association, Phone Number (708) 701-1196
- Summer Winds Subdivision
Security
- Fire and Smoke Detector
Map
Home Values in the Area
Average Home Value in this Area
Tax History
| Year | Tax Paid | Tax Assessment Tax Assessment Total Assessment is a certain percentage of the fair market value that is determined by local assessors to be the total taxable value of land and additions on the property. | Land | Improvement |
|---|---|---|---|---|
| 2024 | $3,789 | $307,000 | $50,000 | $257,000 |
| 2023 | $33 | $142,500 | $39,500 | $103,000 |
| 2022 | $33 | $1,400 | $1,400 | $0 |
| 2021 | $31 | $1,400 | $1,400 | $0 |
| 2020 | $32 | $1,400 | $1,400 | $0 |
| 2019 | $33 | $1,400 | $1,400 | $0 |
Property History
| Date | Event | Price | Change | Sq Ft Price |
|---|---|---|---|---|
| 08/01/2025 08/01/25 | Price Changed | $349,900 | -2.8% | $218 / Sq Ft |
| 06/25/2025 06/25/25 | For Sale | $359,900 | -- | $225 / Sq Ft |
Purchase History
| Date | Type | Sale Price | Title Company |
|---|---|---|---|
| Warranty Deed | -- | Chicago Title |
Mortgage History
| Date | Status | Loan Amount | Loan Type |
|---|---|---|---|
| Open | $286,900 | New Conventional | |
| Previous Owner | $235,350 | Construction |
Source: Northwest Indiana Association of REALTORS®
MLS Number: 823157
APN: 45-15-28-204-005.000-014
- 9319 Mill Creek Rd
- 106 W 133rd Ave
- 8708 Truman Cir
- 13131 Marquette St
- 9567 Mill Creek Rd
- 8518 W 131st Ln
- 13025 Tyler St
- 13125 Polk St
- 14357 Clover Ave
- 14346 Clover Ave
- 13495 Drummond St
- 9130 W 137th Place
- 9100 W 137th Place
- 9611 W 136th Ln
- 13547 Drummond St
- 9803 W 136th Ln
- 7324 Lake Shore Dr
- 8335 Lake Shore Dr
- 5833 W 134th Ave
- 12818 Parrish Ave
- 14286 Clover Ave
- 12708 Foster St
- 13336 Fulton St Unit B
- 13336 Fulton St Unit A
- 13242 E Lakeshore Dr Unit 101C
- 12710 Magoun St
- 12216 Tompkins Place
- 8749 W 108th Dr
- 13364 W 118th Place
- 10729 Violette Way
- 10731 Violette Way
- 10901 Huron St
- 3908 W 127th Place
- 7717 W 105th Place
- 10591 Blaine St
- 7882 W 105th Place
- 10360 Blaine St
- 10087 Raven Wood Dr Unit 10087
- 201 Magnolia Dr
- 501 W Farragut St







