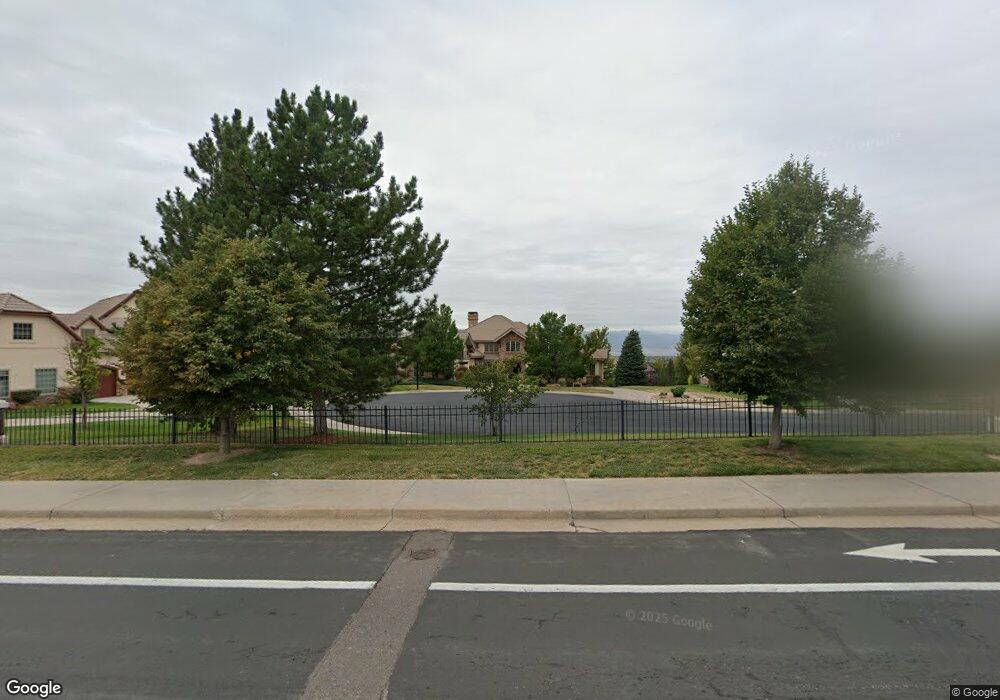10287 Dowling Way Highlands Ranch, CO 80126
Northridge NeighborhoodEstimated Value: $2,416,000 - $2,682,870
5
Beds
8
Baths
8,555
Sq Ft
$297/Sq Ft
Est. Value
About This Home
This home is located at 10287 Dowling Way, Highlands Ranch, CO 80126 and is currently estimated at $2,544,968, approximately $297 per square foot. 10287 Dowling Way is a home located in Douglas County with nearby schools including Bear Canyon Elementary School, Mountain Ridge Middle School, and Mountain Vista High School.
Ownership History
Date
Name
Owned For
Owner Type
Purchase Details
Closed on
Apr 28, 2021
Sold by
Brown Chad and Brown Kristin
Bought by
Asfahani Wissam and Dehni Zeina
Current Estimated Value
Home Financials for this Owner
Home Financials are based on the most recent Mortgage that was taken out on this home.
Original Mortgage
$1,720,000
Outstanding Balance
$1,556,312
Interest Rate
3%
Mortgage Type
New Conventional
Estimated Equity
$988,656
Purchase Details
Closed on
Aug 20, 2002
Sold by
Summit Chalet Properties Llc
Bought by
Brown Chad and Brown Kristin
Purchase Details
Closed on
Jan 5, 2001
Sold by
Shea Homes Ltd Partnership
Bought by
Summit Chalet Properties Llc
Purchase Details
Closed on
Oct 1, 1997
Sold by
Mission Viejo Co
Bought by
Shea Homes
Create a Home Valuation Report for This Property
The Home Valuation Report is an in-depth analysis detailing your home's value as well as a comparison with similar homes in the area
Home Values in the Area
Average Home Value in this Area
Purchase History
| Date | Buyer | Sale Price | Title Company |
|---|---|---|---|
| Asfahani Wissam | $2,150,000 | Heritage Title Company | |
| Brown Chad | $1,450,150 | -- | |
| Summit Chalet Properties Llc | $212,000 | First American Heritage Titl | |
| Shea Homes | -- | -- |
Source: Public Records
Mortgage History
| Date | Status | Borrower | Loan Amount |
|---|---|---|---|
| Open | Asfahani Wissam | $1,720,000 |
Source: Public Records
Tax History Compared to Growth
Tax History
| Year | Tax Paid | Tax Assessment Tax Assessment Total Assessment is a certain percentage of the fair market value that is determined by local assessors to be the total taxable value of land and additions on the property. | Land | Improvement |
|---|---|---|---|---|
| 2024 | $17,099 | $185,110 | $29,320 | $155,790 |
| 2023 | $17,068 | $185,110 | $29,320 | $155,790 |
| 2022 | $10,985 | $120,240 | $21,670 | $98,570 |
| 2021 | $11,427 | $120,240 | $21,670 | $98,570 |
| 2020 | $10,622 | $114,530 | $22,680 | $91,850 |
| 2019 | $10,661 | $114,530 | $22,680 | $91,850 |
| 2018 | $10,891 | $115,240 | $23,300 | $91,940 |
| 2017 | $9,917 | $115,240 | $23,300 | $91,940 |
| 2016 | $10,272 | $117,160 | $21,970 | $95,190 |
| 2015 | $10,493 | $117,160 | $21,970 | $95,190 |
| 2014 | $10,215 | $105,310 | $17,670 | $87,640 |
Source: Public Records
Map
Nearby Homes
- 10534 Greycliffe Dr
- 795 Ridgemont Cir
- 1115 Kistler Ct
- 10480 Skyreach Rd
- 10584 Skydance Dr
- 760 Ridgemont Cir
- 851 Hughes Ln
- 10426 Willowwisp Way
- 10432 Willowwisp Way
- 10699 Timberdash Ave
- 470 Maplehurst Dr
- 638 E Huntington Place
- 10096 Hughes Place
- 10703 Braesheather Ct
- 768 Poppywood Place
- 255 Maplehurst Point
- 9910 Ashleigh Way
- 288 Maplehurst Point
- 158 Whitehaven Cir
- 2675 Timberchase Trail
- 10277 Dowling Way
- 10297 Dowling Way
- 10295 Dowling Ct
- 10267 Dowling Way
- 10285 Dowling Ct
- 10275 Dowling Ct
- 10257 Dowling Way
- 10265 Dowling Ct
- 10237 Dowling Way
- 10255 Dowling Ct
- 10258 Dowling Way
- 10248 Dowling Way
- 10248 Dowling Way
- 10238 Dowling Way
- 1076 Michener Way
- 1072 Michener Way
- 1052 Michener Way
- 1091 Michener Way
- 1071 Michener Way
- 1152 Michener Way
