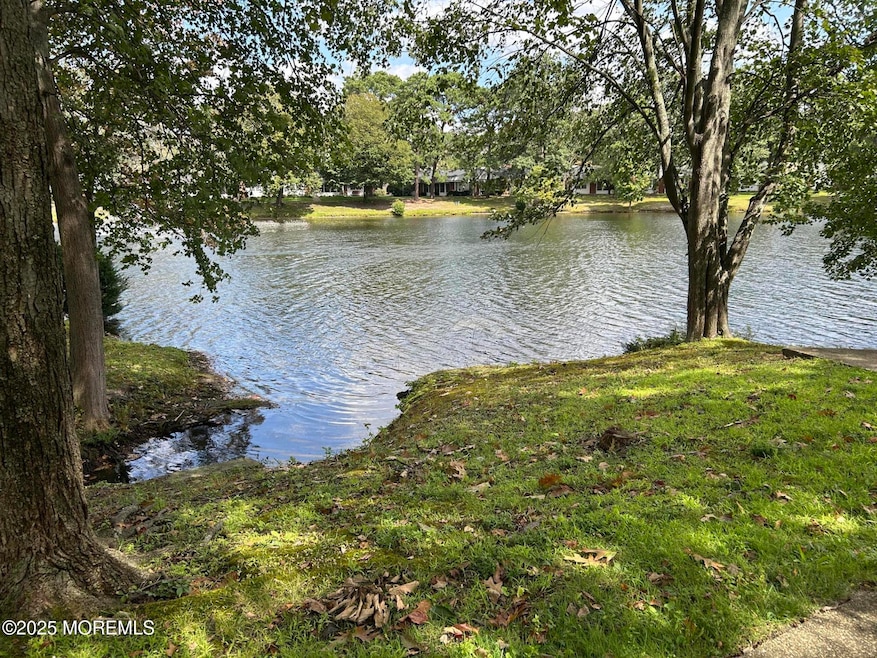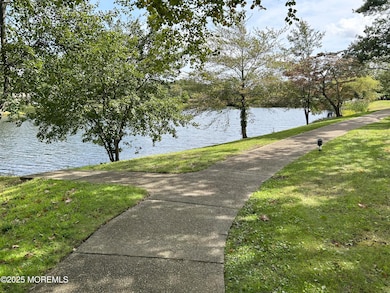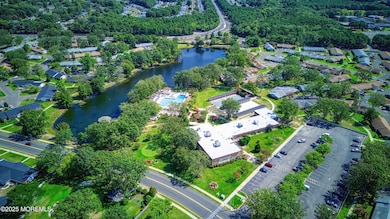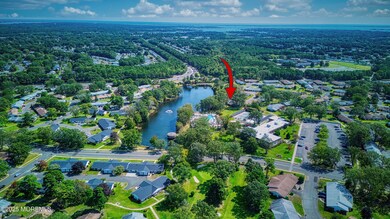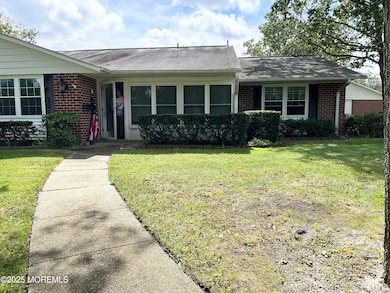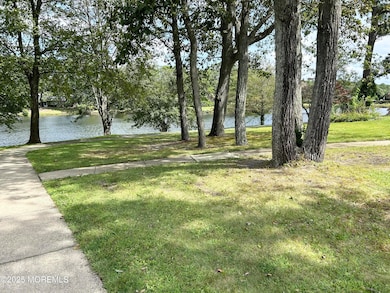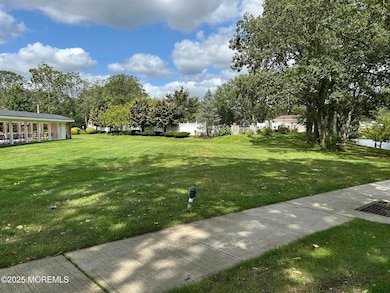1028B Shetland Dr Unit 102B Lakewood, NJ 08701
Estimated payment $2,228/month
Highlights
- Lake Front
- Golf Course Community
- Concrete Pool
- Boat Dock
- Fitness Center
- Lake On Lot
About This Home
Welcome to Leisure Village East's ''CLAIM TO FAME'' - 1028B Shetland Dr. Without a doubt, this Regency model has the best lakefront views in the Community, as evidenced from the 4-season front porch, master bedroom w/en suite, and over-sized living space. As LVE's finest, it's literally steps from the beautiful pool area and Clubhouse. You truly can enjoy the outdoors from every angle. Living among such happy people is no surprise at LVE. There are countless clubs, activities to enjoy, such as golf, swimming, walking, boating, fishing, and bocce ball, just to name a few. This location is centrally located for transportation, shopping, restaurants and the beautiful NJ beaches. Just give me a call or make an appt. and see for yourself. YOU'LL NEVER REGRET IT!!!!!
Listing Agent
Berkshire Hathaway HomeServices Fox & Roach - Toms River License #1430002 Listed on: 09/12/2025

Property Details
Home Type
- Condominium
Est. Annual Taxes
- $3,370
Year Built
- Built in 1971
Lot Details
- Lake Front
- End Unit
- Street terminates at a dead end
- Sprinkler System
- Wooded Lot
- Landscaped with Trees
HOA Fees
- $399 Monthly HOA Fees
Parking
- 1 Car Direct Access Garage
- Parking Storage or Cabinetry
- Garage Door Opener
- Driveway
- On-Street Parking
- Off-Street Parking
- Assigned Parking
Home Design
- Side-by-Side
- Brick Exterior Construction
- Pitched Roof
- Shingle Roof
- Vinyl Siding
Interior Spaces
- 1,490 Sq Ft Home
- 1-Story Property
- Ceiling Fan
- Recessed Lighting
- Light Fixtures
- Insulated Windows
- Blinds
- Bay Window
- Window Screens
- Sliding Doors
- Water Views
- Pull Down Stairs to Attic
- Home Security System
Kitchen
- Electric Cooktop
- Stove
- Microwave
- Dishwasher
- Disposal
Flooring
- Wood
- Ceramic Tile
Bedrooms and Bathrooms
- 2 Bedrooms
- 2 Full Bathrooms
- Primary Bathroom Bathtub Only
Laundry
- Dryer
- Washer
Accessible Home Design
- Roll-in Shower
- Handicap Shower
- Hand Rail
Pool
- Concrete Pool
- Heated In Ground Pool
- Outdoor Pool
- Saltwater Pool
Outdoor Features
- Lake On Lot
- Enclosed Patio or Porch
- Exterior Lighting
- Outdoor Grill
Location
- Property is near a golf course
Schools
- Lakewood Middle School
Utilities
- Central Air
- Baseboard Heating
- Hot Water Heating System
- Electric Water Heater
Listing and Financial Details
- Exclusions: Personal belongings.
- Assessor Parcel Number 15-01587-0000-01028-02
Community Details
Overview
- Active Adult
- Front Yard Maintenance
- Association fees include trash, common area, community bus, exterior maint, golf course, lawn maintenance, mgmt fees, pool, rec facility, snow removal
- Leisure Vlg E Subdivision, Regency Floorplan
- On-Site Maintenance
Amenities
- Common Area
- Clubhouse
- Community Center
- Recreation Room
Recreation
- Boat Dock
- Golf Course Community
- Bocce Ball Court
- Fitness Center
- Community Pool
- Community Spa
- Pool Membership Available
- Jogging Path
- Snow Removal
Pet Policy
- Limit on the number of pets
- Dogs and Cats Allowed
Security
- Security Guard
- Resident Manager or Management On Site
- Controlled Access
- Storm Windows
- Storm Doors
Map
Home Values in the Area
Average Home Value in this Area
Tax History
| Year | Tax Paid | Tax Assessment Tax Assessment Total Assessment is a certain percentage of the fair market value that is determined by local assessors to be the total taxable value of land and additions on the property. | Land | Improvement |
|---|---|---|---|---|
| 2025 | $3,370 | $135,600 | $36,500 | $99,100 |
| 2024 | $3,206 | $135,600 | $36,500 | $99,100 |
| 2023 | $3,094 | $135,600 | $36,500 | $99,100 |
| 2022 | $3,094 | $135,600 | $36,500 | $99,100 |
| 2021 | $3,089 | $135,600 | $36,500 | $99,100 |
| 2020 | $0 | $135,600 | $36,500 | $99,100 |
| 2019 | $0 | $135,600 | $36,500 | $99,100 |
| 2018 | $0 | $135,600 | $36,500 | $99,100 |
| 2017 | $0 | $135,600 | $36,500 | $99,100 |
| 2016 | $0 | $91,600 | $20,000 | $71,600 |
| 2015 | $2,347 | $91,600 | $20,000 | $71,600 |
| 2014 | $2,213 | $91,600 | $20,000 | $71,600 |
Property History
| Date | Event | Price | List to Sale | Price per Sq Ft | Prior Sale |
|---|---|---|---|---|---|
| 10/21/2025 10/21/25 | Price Changed | $294,000 | -1.7% | $197 / Sq Ft | |
| 09/12/2025 09/12/25 | For Sale | $299,000 | +42.4% | $201 / Sq Ft | |
| 06/09/2021 06/09/21 | Sold | $209,900 | 0.0% | $141 / Sq Ft | View Prior Sale |
| 05/10/2021 05/10/21 | Pending | -- | -- | -- | |
| 04/21/2021 04/21/21 | For Sale | $209,900 | -- | $141 / Sq Ft |
Purchase History
| Date | Type | Sale Price | Title Company |
|---|---|---|---|
| Executors Deed | $209,900 | Title Evolution | |
| Interfamily Deed Transfer | -- | -- | |
| Deed | $165,000 | -- |
Source: MOREMLS (Monmouth Ocean Regional REALTORS®)
MLS Number: 22527739
APN: 15-01587-0000-01028-02-C100B
- 1221C Argyll Cir Unit 1221C
- 1222B Argyll Cir
- 1227C Argyll Cir Unit 1227C
- 1209A Shetland Dr Unit 1209A
- 1052A Shetland Dr Unit B
- 1052B Shetland Dr
- 991B Argyll Cir Unit 991B
- 1135 Argyll Cir Unit D
- 1146B Argyll Cir Unit B
- 954C Aberdeen Dr Unit C
- 1145B Argyll Cir Unit B
- 931 Thornhill Ct Unit C
- 1126A Argyll Cir Unit A
- 839A Inverness Ct
- 1122C Argyll Cir Unit 1122C
- 1072C Argyll Cir Unit 1072C
- 1087B Argyll Cir
- 1099 Argyll Cir
- 1169B Clydebank Ct Unit 1169B
- 1175C Clydebank Ct
- 131 Greenlawns Dr
- 24 Mount Matterhorn Ln
- 138 Greenlawns Dr
- 137 Brick Blvd
- 385 Delaware Dr
- 344-444 Brick Blvd
- 58 Tunes Brook Dr
- 308B W Malvern Ct
- 42K Cambridge Ct Unit 42K
- 144B Farrington Ct Unit 144B
- 469D Thornbury Ct Unit 469D
- 664D Plymouth Dr
- 709A Plymouth Dr Unit 709A
- 1623 Church Rd
- 55 Bay Way
- 904 Schooner Dr
- 501 Silverton Rd
- 1849 New Hampshire Ave
- 405 Spirit Way
- 2775 Hooper Ave
