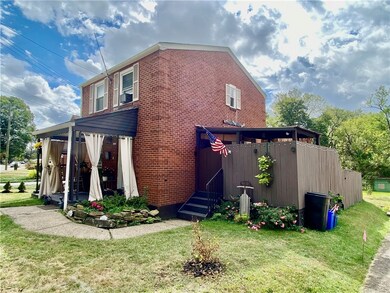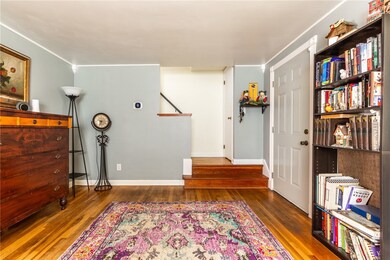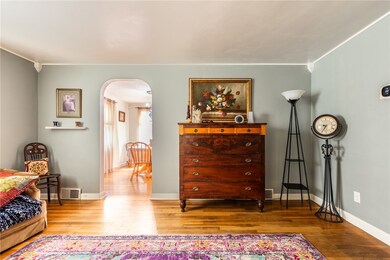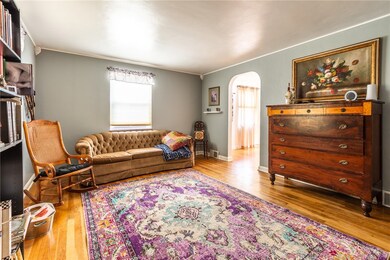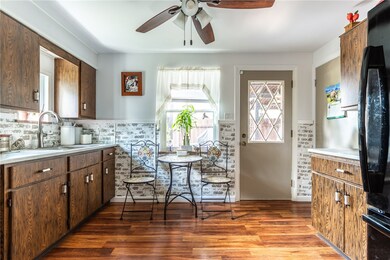Estimated payment $1,226/month
Highlights
- Wood Flooring
- Laundry Room
- Forced Air Heating and Cooling System
- Double Pane Windows
About This Home
This charming MOVE-IN READY brick home sits on a quiet street with no through traffic. The living/dining/and kitchen area on the first floor is spacious with beautiful exposed hardwood flooring in the living areas. The quaint yet very functional kitchen is refreshed and has access to the added side covered porch, perfect for outdoor relaxing and grilling. Upstairs are two generously sized bedrooms with ample closet space, ceiling fans, and freshened carpets. The lower level is semifinished and includes a laundry area, game room area, and a full second bathroom. Major improvements: High-efficiency furnace (2023), central AC serviced (2025), new hot water tank (2025), ceiling fans throughout, front door (2023), Ecosmart thermostat with sensors, SmartHue lighting. Outside: flat, fenced-in private yard with a freshly stained covered deck and side porch. This home offers convenience to schools, walking, shopping amenities and public transportation.
Home Details
Home Type
- Single Family
Est. Annual Taxes
- $2,758
Year Built
- Built in 1953
Lot Details
- 3,485 Sq Ft Lot
Home Design
- Brick Exterior Construction
- Asphalt Roof
Interior Spaces
- 1,040 Sq Ft Home
- 2-Story Property
- Double Pane Windows
- Wood Flooring
- Basement
- Interior Basement Entry
- Stove
Bedrooms and Bathrooms
- 2 Bedrooms
- 2 Full Bathrooms
Laundry
- Laundry Room
- Dryer
- Washer
Parking
- 1 Parking Space
- Off-Street Parking
Utilities
- Forced Air Heating and Cooling System
- Heating System Uses Gas
Map
Home Values in the Area
Average Home Value in this Area
Tax History
| Year | Tax Paid | Tax Assessment Tax Assessment Total Assessment is a certain percentage of the fair market value that is determined by local assessors to be the total taxable value of land and additions on the property. | Land | Improvement |
|---|---|---|---|---|
| 2025 | $638 | $63,800 | $11,500 | $52,300 |
| 2024 | $2,625 | $63,800 | $11,500 | $52,300 |
| 2023 | $2,742 | $19,450 | $2,450 | $17,000 |
| 2022 | $2,703 | $19,450 | $2,450 | $17,000 |
| 2021 | $2,703 | $19,450 | $2,450 | $17,000 |
| 2020 | $2,663 | $19,450 | $2,450 | $17,000 |
| 2019 | $2,605 | $19,450 | $2,450 | $17,000 |
| 2018 | $2,563 | $19,450 | $2,450 | $17,000 |
| 2017 | $2,563 | $19,450 | $2,450 | $17,000 |
| 2016 | $2,423 | $19,450 | $2,450 | $17,000 |
| 2015 | $432 | $19,450 | $2,450 | $17,000 |
| 2014 | $432 | $19,450 | $2,450 | $17,000 |
Property History
| Date | Event | Price | List to Sale | Price per Sq Ft | Prior Sale |
|---|---|---|---|---|---|
| 09/24/2025 09/24/25 | For Sale | $189,000 | 0.0% | $182 / Sq Ft | |
| 09/17/2025 09/17/25 | Off Market | $189,000 | -- | -- | |
| 07/31/2025 07/31/25 | Price Changed | $189,000 | -5.0% | $182 / Sq Ft | |
| 07/07/2025 07/07/25 | For Sale | $199,000 | +47.4% | $191 / Sq Ft | |
| 10/13/2022 10/13/22 | Sold | $135,000 | +8.1% | $130 / Sq Ft | View Prior Sale |
| 08/14/2022 08/14/22 | For Sale | $124,900 | +56.3% | $120 / Sq Ft | |
| 04/30/2013 04/30/13 | Sold | $79,900 | 0.0% | $77 / Sq Ft | View Prior Sale |
| 03/29/2013 03/29/13 | Pending | -- | -- | -- | |
| 03/06/2013 03/06/13 | For Sale | $79,900 | -- | $77 / Sq Ft |
Purchase History
| Date | Type | Sale Price | Title Company |
|---|---|---|---|
| Deed | $135,000 | Keymax Settlement Services | |
| Deed | $79,900 | None Available | |
| Deed | $79,900 | None Available | |
| Warranty Deed | $7,000 | -- |
Mortgage History
| Date | Status | Loan Amount | Loan Type |
|---|---|---|---|
| Open | $128,250 | New Conventional | |
| Previous Owner | $63,920 | New Conventional | |
| Previous Owner | $63,000 | New Conventional |
Source: West Penn Multi-List
MLS Number: 1710307
APN: 13-001-0119.000
- 1010 4th St
- 960 2nd St
- 624 Virginia Ave
- 440 Virginia Ave
- 150 Shady River Blvd Unit 56A
- 154 Shady River Blvd
- 328 River Ridge Ct Unit 47B
- 149 Shady River Blvd Unit 40 B
- 118 Anne St
- 549 State St
- 511 State St
- 534 Mellon Ave
- 920 4th Ave
- 1001 2nd Ave
- 530 Holmes Ave
- 385 Murphy Ave
- 432 Holmes Ave
- 1001 7th Ave
- 354 11th St
- 1025 Catherine Dr
- Virginia Ave
- 904 3rd Ave
- 709 Dale St Unit 2
- 741 Griffith St
- 500 Center Grange Rd
- 492 Center Grange Rd
- 2001 Lenz Ave
- 1126 Main St
- 1616 Polk St
- 208 Penn Ave Unit 1
- 1217 Wade St
- 1610 Mcminn St
- 1513 Duss Ave Unit 1st Floor
- 909 Chapel Rd Unit 6
- 323 Boyleston St Unit 2nd Floor
- 1411 Beaver Rd Unit 2nd Floor Left
- 223 Columbia Dr
- 1231 Pennsylvania Ave Unit Floor-2
- 1204 Merchant St
- 1828 Main St Unit 2

