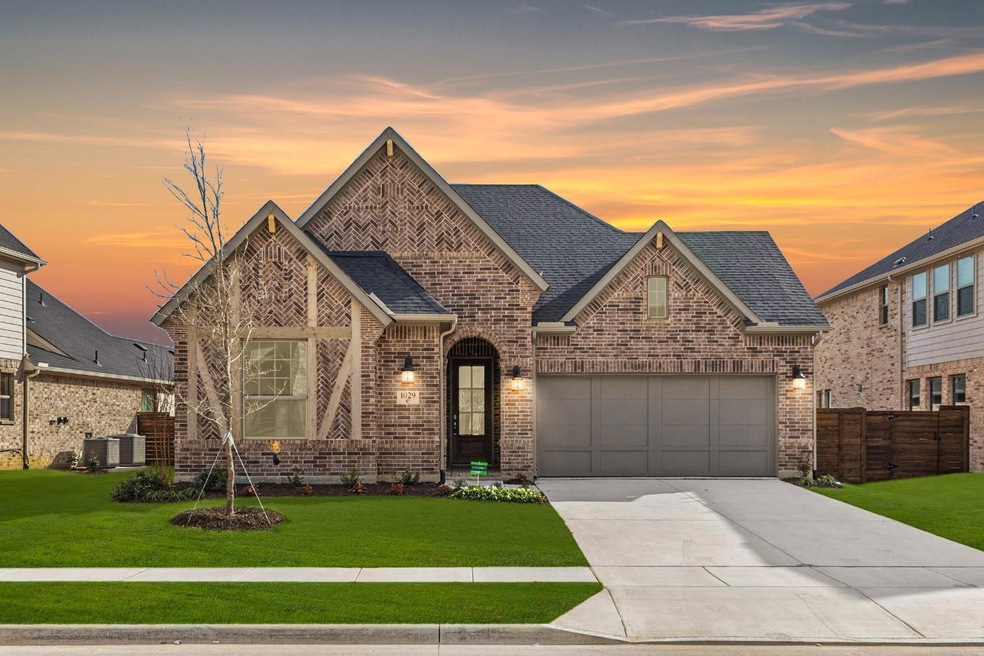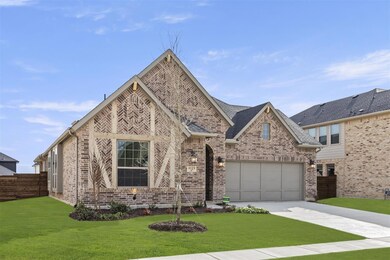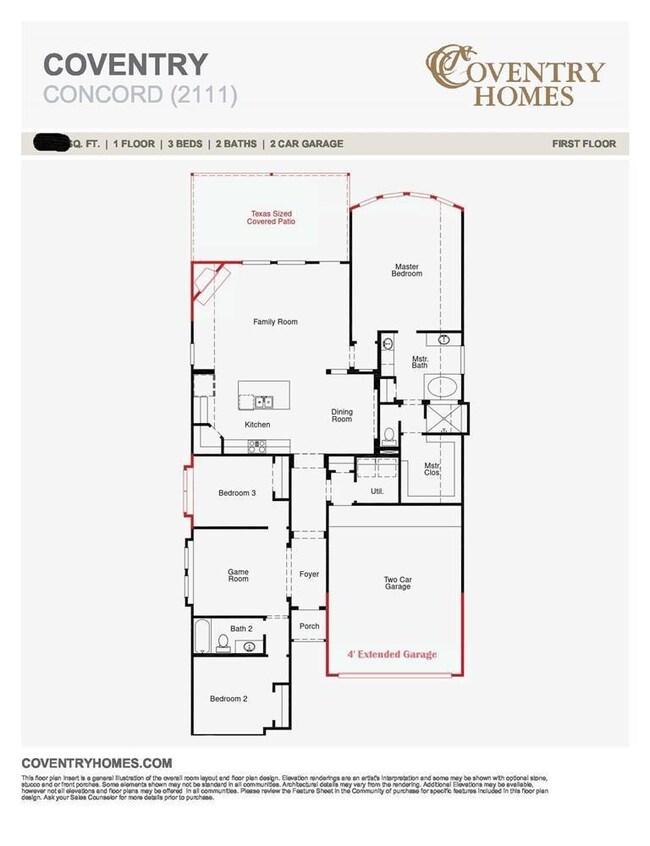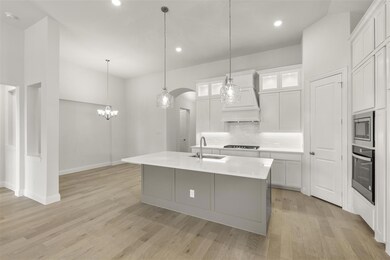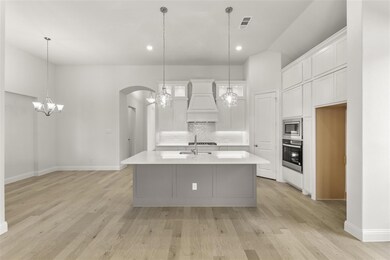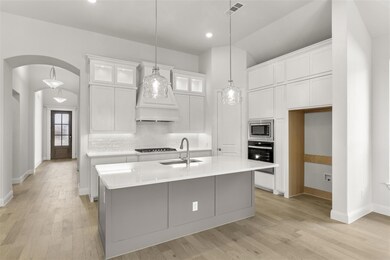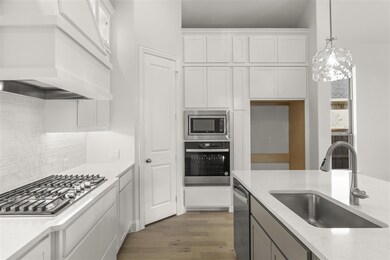
1029 Bayberry Dr Lantana, TX 76226
Highlights
- Fitness Center
- New Construction
- Vaulted Ceiling
- Argyle West Rated A
- Clubhouse
- Traditional Architecture
About This Home
As of August 2024MLS# 20325236 - Built by Coventry Homes - CONST. COMPLETED Feb 03, 2024 ~ Welcome to your dream home! Step into the grand entryway and take in the high ceilings and lovely art niches. The study is perfectly situated at the center of the home, providing you with a serene workspace or an ideal place for relaxation. The kitchen features rich countertops, stainless appliances, white cabinets, and an oversized island, making it the perfect for preparing meals with family and friends. Just steps away from the kitchen is the dining room that opens up to a spacious great room overlooking a covered patio! Retreat to your tranquil primary suite complete with plenty of natural light, separate vanities, soaking garden tub, linen closet, walk-in shower with seat, and large walk-in closet. This stunning home has so much to offer, visit today!!
Last Buyer's Agent
NON-MLS MEMBER
NON MLS
Home Details
Home Type
- Single Family
Est. Annual Taxes
- $7,641
Year Built
- Built in 2023 | New Construction
Lot Details
- 7,710 Sq Ft Lot
- Wood Fence
- Landscaped
- Interior Lot
- Sprinkler System
- Drought Tolerant Landscaping
- Large Grassy Backyard
HOA Fees
- $116 Monthly HOA Fees
Parking
- 2-Car Garage with one garage door
- Oversized Parking
- Front Facing Garage
- Garage Door Opener
Home Design
- Traditional Architecture
- Brick Exterior Construction
- Slab Foundation
- Composition Roof
Interior Spaces
- 2,145 Sq Ft Home
- 1-Story Property
- Sound System
- Wired For Data
- Vaulted Ceiling
- Ceiling Fan
- Gas Log Fireplace
- Family Room with Fireplace
- 12 Inch+ Attic Insulation
Kitchen
- Dishwasher
- Kitchen Island
- Disposal
Flooring
- Wood
- Carpet
- Tile
Bedrooms and Bathrooms
- 3 Bedrooms
- Walk-In Closet
- 2 Full Bathrooms
- Low Flow Toliet
Laundry
- Laundry in Utility Room
- Full Size Washer or Dryer
- Washer and Gas Dryer Hookup
Home Security
- Prewired Security
- Smart Home
Eco-Friendly Details
- Rain or Freeze Sensor
- Mechanical Fresh Air
Outdoor Features
- Rain Gutters
Schools
- Argyle West Elementary School
- Argyle Middle School
- Argyle High School
Utilities
- Central Heating and Cooling System
- Heating System Uses Natural Gas
- Individual Gas Meter
- Municipal Utilities District
- Tankless Water Heater
- High Speed Internet
- Cable TV Available
Listing and Financial Details
- Assessor Parcel Number R984235
Community Details
Overview
- Association fees include full use of facilities, sewer
- Neighborhood Management Inc. HOA, Phone Number (972) 359-1548
- Located in the The Ridge master-planned community
- The Ridge Subdivision
- Mandatory home owners association
- Greenbelt
Amenities
- Clubhouse
Recreation
- Community Playground
- Fitness Center
- Community Pool
- Park
Similar Homes in Lantana, TX
Home Values in the Area
Average Home Value in this Area
Mortgage History
| Date | Status | Loan Amount | Loan Type |
|---|---|---|---|
| Closed | $400,000 | New Conventional |
Property History
| Date | Event | Price | Change | Sq Ft Price |
|---|---|---|---|---|
| 06/29/2025 06/29/25 | Price Changed | $519,999 | -1.0% | $244 / Sq Ft |
| 06/18/2025 06/18/25 | Price Changed | $524,999 | -0.9% | $246 / Sq Ft |
| 05/14/2025 05/14/25 | For Sale | $529,990 | +1.0% | $248 / Sq Ft |
| 08/15/2024 08/15/24 | Sold | -- | -- | -- |
| 07/15/2024 07/15/24 | Pending | -- | -- | -- |
| 06/20/2024 06/20/24 | Price Changed | $525,000 | -4.5% | $245 / Sq Ft |
| 05/17/2024 05/17/24 | Price Changed | $550,000 | -4.3% | $256 / Sq Ft |
| 03/02/2024 03/02/24 | Price Changed | $575,000 | -0.9% | $268 / Sq Ft |
| 02/21/2024 02/21/24 | Price Changed | $580,000 | +0.9% | $270 / Sq Ft |
| 02/15/2024 02/15/24 | Price Changed | $575,000 | -5.5% | $268 / Sq Ft |
| 01/10/2024 01/10/24 | Price Changed | $608,297 | +8.7% | $284 / Sq Ft |
| 10/10/2023 10/10/23 | Price Changed | $559,642 | -8.0% | $261 / Sq Ft |
| 05/10/2023 05/10/23 | For Sale | $608,297 | -- | $284 / Sq Ft |
Tax History Compared to Growth
Tax History
| Year | Tax Paid | Tax Assessment Tax Assessment Total Assessment is a certain percentage of the fair market value that is determined by local assessors to be the total taxable value of land and additions on the property. | Land | Improvement |
|---|---|---|---|---|
| 2024 | $7,641 | $417,577 | $120,278 | $297,299 |
| 2023 | $1,439 | $80,956 | $80,956 | $0 |
| 2022 | $3,654 | $134,927 | $134,927 | $0 |
Agents Affiliated with this Home
-
J
Seller's Agent in 2025
Jammi Finlayson
Hip Realty Group
-
T
Seller Co-Listing Agent in 2025
Tammie Slay
Hip Realty Group
38 Total Sales
-

Seller's Agent in 2024
Ben Caballero
HomesUSA.com
(888) 872-6006
364 in this area
30,665 Total Sales
-
N
Buyer's Agent in 2024
NON-MLS MEMBER
NON MLS
Map
Source: North Texas Real Estate Information Systems (NTREIS)
MLS Number: 20325236
APN: R984235
- 2500 Bluewood Ln
- 1108 Heritage Trail
- 1154 20th St
- 1100 Diamond Leaf Rd
- 1212 20th St
- 1112 Diamond Leaf Rd
- 2401 Silver Leaf Dr
- 2513 Silver Leaf Dr
- 2645 Basswood Dr
- 1302 20th St
- 2309 Juniper Ln
- 1109 Orchard Pass
- 1101 Orchard Pass
- 2609 Silver Leaf Dr
- 1117 Orchard Pass
- 2708 Darlington Rd
- 1113 Orchard Pass
- 1113 Orchard Pass
- 1113 Orchard Pass
- 1113 Orchard Pass
