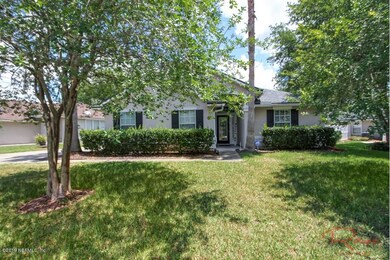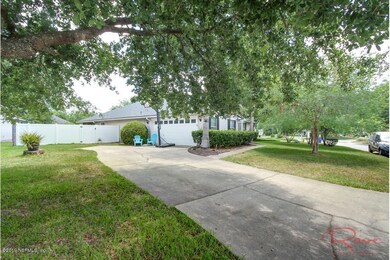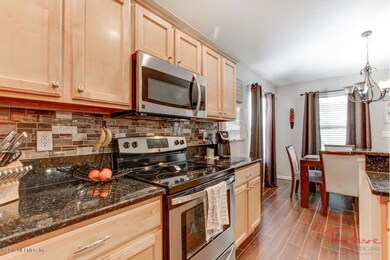
1029 Buttercup Dr Saint Johns, FL 32259
Highlights
- Clubhouse
- 1 Fireplace
- Tennis Courts
- Julington Creek Elementary School Rated A
- Community Pool
- Jogging Path
About This Home
As of July 2025This beautiful 4-bedroom home sits on a cul-de-sac road in the amenities-rich Julington Creek Plantation subdivision. The home has a fenced back yard, covered patio, a new roof in 2016, and an irrigation system with a separate irrigation meter to save you money. With A-rated schools this makes a perfect family home!
Last Agent to Sell the Property
SELECT REALTY LLC License #BK3102257 Listed on: 05/26/2019
Last Buyer's Agent
SHARON SHERWOOD
WATSON REALTY CORP License #3289742
Home Details
Home Type
- Single Family
Est. Annual Taxes
- $5,354
Year Built
- Built in 2001
HOA Fees
- $39 Monthly HOA Fees
Parking
- 2 Car Attached Garage
Interior Spaces
- 1,866 Sq Ft Home
- 1-Story Property
- 1 Fireplace
Kitchen
- Electric Range
- Microwave
Bedrooms and Bathrooms
- 4 Bedrooms
- Split Bedroom Floorplan
- 2 Full Bathrooms
Schools
- Julington Creek Elementary School
- Creekside High School
Additional Features
- Patio
- Back Yard Fenced
- Central Heating and Cooling System
Listing and Financial Details
- Assessor Parcel Number 2494402500
Community Details
Overview
- Julington Creek Plan Subdivision
Amenities
- Clubhouse
Recreation
- Tennis Courts
- Community Basketball Court
- Community Playground
- Community Pool
- Children's Pool
- Jogging Path
Ownership History
Purchase Details
Home Financials for this Owner
Home Financials are based on the most recent Mortgage that was taken out on this home.Purchase Details
Home Financials for this Owner
Home Financials are based on the most recent Mortgage that was taken out on this home.Purchase Details
Home Financials for this Owner
Home Financials are based on the most recent Mortgage that was taken out on this home.Purchase Details
Home Financials for this Owner
Home Financials are based on the most recent Mortgage that was taken out on this home.Similar Homes in the area
Home Values in the Area
Average Home Value in this Area
Purchase History
| Date | Type | Sale Price | Title Company |
|---|---|---|---|
| Warranty Deed | $279,900 | Sea Glass Title Llc | |
| Warranty Deed | $224,500 | None Available | |
| Warranty Deed | $237,000 | Watson & Osborne Title Servi | |
| Corporate Deed | $157,600 | -- |
Mortgage History
| Date | Status | Loan Amount | Loan Type |
|---|---|---|---|
| Open | $291,450 | VA | |
| Closed | $289,136 | VA | |
| Previous Owner | $126,678 | FHA | |
| Previous Owner | $137,000 | Fannie Mae Freddie Mac | |
| Previous Owner | $162,253 | VA |
Property History
| Date | Event | Price | Change | Sq Ft Price |
|---|---|---|---|---|
| 07/18/2025 07/18/25 | Sold | $420,000 | -1.2% | $225 / Sq Ft |
| 06/15/2025 06/15/25 | Pending | -- | -- | -- |
| 05/09/2025 05/09/25 | For Sale | $425,000 | +51.8% | $228 / Sq Ft |
| 12/17/2023 12/17/23 | Off Market | $279,900 | -- | -- |
| 12/17/2023 12/17/23 | Off Market | $224,500 | -- | -- |
| 12/17/2023 12/17/23 | Off Market | $1,500 | -- | -- |
| 12/17/2023 12/17/23 | Off Market | $1,450 | -- | -- |
| 07/05/2019 07/05/19 | Sold | $279,900 | 0.0% | $150 / Sq Ft |
| 05/30/2019 05/30/19 | Pending | -- | -- | -- |
| 05/26/2019 05/26/19 | For Sale | $279,900 | +24.7% | $150 / Sq Ft |
| 04/28/2016 04/28/16 | Sold | $224,500 | 0.0% | $120 / Sq Ft |
| 03/17/2016 03/17/16 | Pending | -- | -- | -- |
| 02/13/2016 02/13/16 | For Sale | $224,500 | 0.0% | $120 / Sq Ft |
| 08/25/2014 08/25/14 | Rented | $1,500 | 0.0% | -- |
| 08/15/2014 08/15/14 | Under Contract | -- | -- | -- |
| 08/05/2014 08/05/14 | For Rent | $1,500 | +3.4% | -- |
| 06/16/2012 06/16/12 | Rented | $1,450 | 0.0% | -- |
| 06/11/2012 06/11/12 | Under Contract | -- | -- | -- |
| 06/04/2012 06/04/12 | For Rent | $1,450 | -- | -- |
Tax History Compared to Growth
Tax History
| Year | Tax Paid | Tax Assessment Tax Assessment Total Assessment is a certain percentage of the fair market value that is determined by local assessors to be the total taxable value of land and additions on the property. | Land | Improvement |
|---|---|---|---|---|
| 2025 | $5,354 | $355,579 | $85,000 | $270,579 |
| 2024 | $5,354 | $343,991 | $85,000 | $258,991 |
| 2023 | $5,354 | $336,934 | $75,000 | $261,934 |
| 2022 | $5,142 | $332,016 | $72,800 | $259,216 |
| 2021 | $4,395 | $251,621 | $0 | $0 |
| 2020 | $4,145 | $233,572 | $0 | $0 |
| 2019 | $3,291 | $200,558 | $0 | $0 |
| 2018 | $3,218 | $196,818 | $0 | $0 |
| 2017 | $3,266 | $198,918 | $34,000 | $164,918 |
| 2016 | $3,699 | $185,497 | $0 | $0 |
| 2015 | $3,578 | $175,070 | $0 | $0 |
| 2014 | $3,417 | $163,919 | $0 | $0 |
Agents Affiliated with this Home
-

Seller's Agent in 2025
Taylor Diaz
KELLER WILLIAMS REALTY ATLANTIC PARTNERS SOUTHSIDE
(904) 490-9923
4 in this area
157 Total Sales
-

Buyer's Agent in 2025
Christine Ragazzo
WATSON REALTY CORP
(239) 839-7478
1 in this area
44 Total Sales
-

Seller's Agent in 2019
Steve Carroll
SELECT REALTY LLC
(904) 717-2000
135 Total Sales
-
S
Buyer's Agent in 2019
SHARON SHERWOOD
WATSON REALTY CORP
-
R
Seller's Agent in 2016
RANDY MARTIN PA
WATSON REALTY CORP
-

Buyer's Agent in 2016
Frederick Catalano, PA
COLDWELL BANKER PREMIER PROPERTIES
(904) 315-3785
20 Total Sales
Map
Source: realMLS (Northeast Florida Multiple Listing Service)
MLS Number: 996174
APN: 249440-2500
- 984 Buttercup Dr
- 905 Country Bridge Rd Unit 1
- 217 Beech Brook St
- 243 Beech Brook St
- 431 Honeycomb Way
- 435 Honeycomb Way
- 724 Middle Branch Way
- 707 Middle Branch Way
- 763 Ginger Mill Dr
- 727 Ginger Mill Dr
- 307 Southern Branch Ln
- 225 Northbridge Ct
- 2316 S Aft Bend
- 389 Maplewood Dr
- 364 Maplewood Dr
- 1621 Summerdown Way
- 1640 Summerdown Way
- 1136 W Kesley Ln
- 1800 Rear Admiral Ln
- 504 E Kesley Ln






