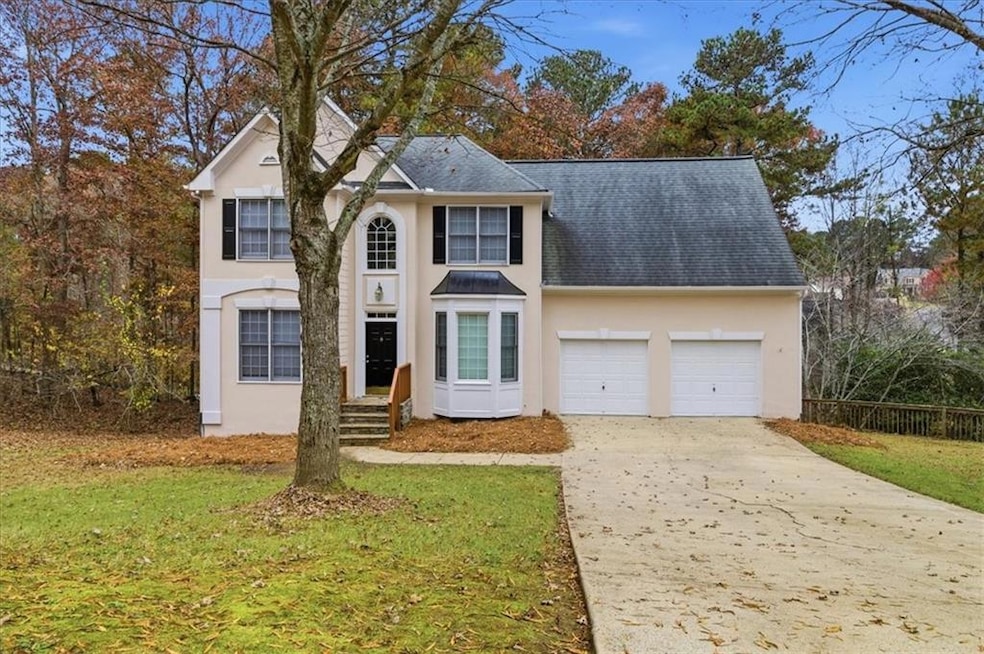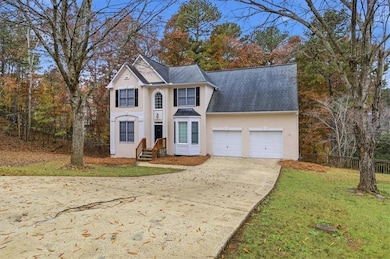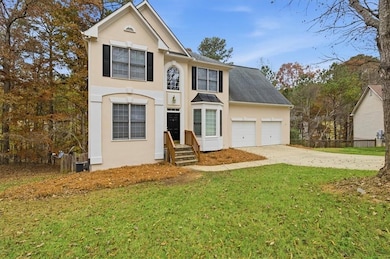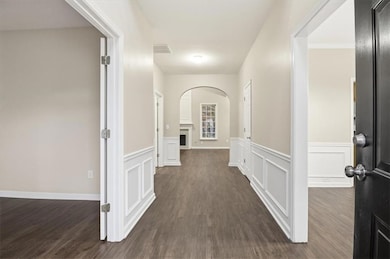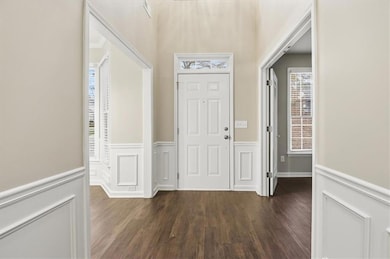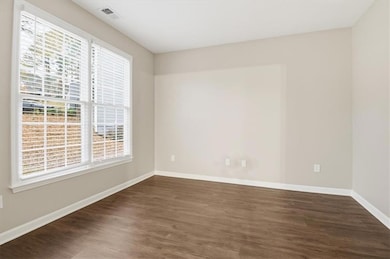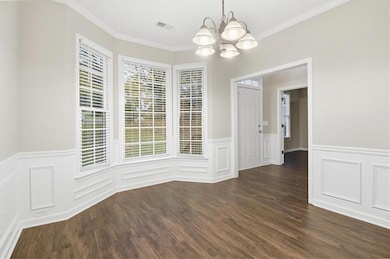1029 Chatsworth Ln Woodstock, GA 30189
Oak Grove NeighborhoodEstimated payment $2,694/month
Highlights
- Sitting Area In Primary Bedroom
- Colonial Architecture
- Deck
- Bascomb Elementary School Rated A
- Dining Room Seats More Than Twelve
- Cathedral Ceiling
About This Home
Welcome to Woodstock! This beautiful 4-bedroom, 2.5-bath home is packed with space, charm, and endless possibilities. From the moment you walk in, you’re greeted with a separate formal dining room, a formal living room that doubles perfectly as an office or flex space, and an eat-in kitchen featuring stainless steel appliances. The kitchen seamlessly overlooks a spacious family room, complete with a cozy fireplace and four stunning high-ceiling windows that flood the home with natural sunlight. A roomy half bath on the main level adds convenience for guests.
Upstairs, retreat to your oversized master suite, complete with a relaxing sitting area, walk-in closet, and a bright master bath with a separate tub and shower plus a single vanity. Three additional spacious secondary bedrooms and a full bath offer plenty of room for family, guests, or creative uses.
But that’s not all—head down to the finished basement, where you’ll find three additional oversized rooms ready for whatever you can imagine: a media room, game room, second office, teen suite, home gym... the opportunities truly are endless.
Outside, enjoy a large fenced backyard, perfect for kids, small pets, or weekend get-togethers. The upper back deck is ideal for morning coffee, evening grilling, and year-round entertainment.
This home offers space, style, and functionality all in one. Endless opportunity awaits—don’t miss your chance to call this Woodstock beauty home!
Home Details
Home Type
- Single Family
Est. Annual Taxes
- $4,446
Year Built
- Built in 1997
Lot Details
- 0.42 Acre Lot
- Cul-De-Sac
- Fenced
Parking
- 2 Car Garage
- Parking Accessed On Kitchen Level
- Garage Door Opener
Home Design
- Colonial Architecture
- Slab Foundation
- Stone Siding
- Stucco
Interior Spaces
- 2,256 Sq Ft Home
- 2-Story Property
- Cathedral Ceiling
- Factory Built Fireplace
- Gas Log Fireplace
- Two Story Entrance Foyer
- Family Room with Fireplace
- Dining Room Seats More Than Twelve
- Formal Dining Room
- Home Office
- Security System Owned
Kitchen
- Open to Family Room
- Eat-In Kitchen
- Breakfast Bar
- Self-Cleaning Oven
- Gas Range
- Microwave
- Dishwasher
- Laminate Countertops
- Wood Stained Kitchen Cabinets
Bedrooms and Bathrooms
- Sitting Area In Primary Bedroom
- Dual Vanity Sinks in Primary Bathroom
- Separate Shower in Primary Bathroom
- Soaking Tub
Laundry
- Laundry Room
- Laundry in Hall
Finished Basement
- Basement Fills Entire Space Under The House
- Interior and Exterior Basement Entry
- Stubbed For A Bathroom
- Natural lighting in basement
Outdoor Features
- Deck
- Front Porch
Schools
- Bascomb Elementary School
- E.T. Booth Middle School
- Etowah High School
Utilities
- Gas Water Heater
Community Details
- Wyngate Subdivision
Listing and Financial Details
- Assessor Parcel Number 15N03D 061
Map
Home Values in the Area
Average Home Value in this Area
Tax History
| Year | Tax Paid | Tax Assessment Tax Assessment Total Assessment is a certain percentage of the fair market value that is determined by local assessors to be the total taxable value of land and additions on the property. | Land | Improvement |
|---|---|---|---|---|
| 2025 | $4,695 | $178,776 | $36,000 | $142,776 |
| 2024 | $4,400 | $169,304 | $33,600 | $135,704 |
| 2023 | $4,277 | $164,592 | $33,600 | $130,992 |
| 2022 | $3,613 | $137,480 | $29,200 | $108,280 |
| 2021 | $2,975 | $104,800 | $21,598 | $83,202 |
| 2020 | $2,978 | $104,800 | $21,598 | $83,202 |
| 2019 | $2,978 | $104,800 | $21,600 | $83,200 |
| 2018 | $2,935 | $102,680 | $20,000 | $82,680 |
| 2017 | $2,708 | $235,000 | $20,000 | $74,000 |
| 2016 | $2,471 | $212,200 | $16,000 | $68,880 |
| 2015 | $2,082 | $177,000 | $12,920 | $57,880 |
| 2014 | $2,272 | $192,800 | $12,920 | $64,200 |
Property History
| Date | Event | Price | List to Sale | Price per Sq Ft |
|---|---|---|---|---|
| 11/21/2025 11/21/25 | For Sale | $439,900 | -- | $195 / Sq Ft |
Purchase History
| Date | Type | Sale Price | Title Company |
|---|---|---|---|
| Warranty Deed | -- | -- | |
| Warranty Deed | $177,000 | -- | |
| Warranty Deed | $232,900 | -- | |
| Warranty Deed | $174,200 | -- |
Mortgage History
| Date | Status | Loan Amount | Loan Type |
|---|---|---|---|
| Previous Owner | $212,900 | No Value Available | |
| Previous Owner | $165,400 | No Value Available |
Source: First Multiple Listing Service (FMLS)
MLS Number: 7684698
APN: 15N03D-00000-061-000
- 1028 Deer Hollow Dr
- 1001 Deer Hollow Dr
- 7307 Carriage Creek Rd
- 2006 Hawthorne Way
- 1020 Braelin Ct
- 235 Rose Cottage Dr Unit 28
- 7119 Big Woods Dr
- 146 Sunset Ln
- 112 Countryside Ct
- 234 Ascott Ln
- 1704 Amberwood Pointe
- 306 N Briar Ridge
- 4005 Watkins Glen Dr
- 1512 Maplewood Ct
- 1516 Shadow Ridge Cir
- 0 Black Oak Trail Unit 7303191
- 0 Black Oak Trail Unit 10267626
- 9008 Mallory Ln
- 2002 Fairbrook Ln Unit 2002 Basement Apt
- 3002 Fieldstream Way
- 2011 Aldbury Ln
- 1013 Camden Ln
- 151 Sunset Ln
- 163 Sunset Ln
- 3986 Fox Glen Dr
- 3987 Fox Glen Dr
- 427 Belmont Way
- 312 N Briar Ridge
- 415 Belmont Way
- 125 Kingland St
- 505 Windward Way
- 1213 Trout Dr
- 2011 Castlemaine Cir
- 302 Hidden Ct
- 204 Park Place
- 1916 Lilac Ridge Dr
- 914 Allatoona Rd
