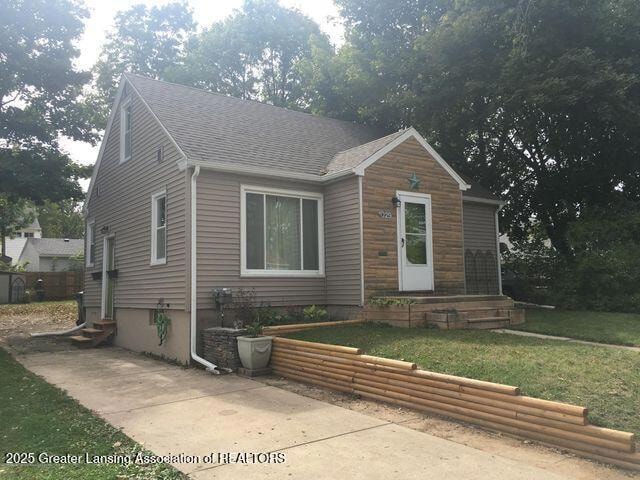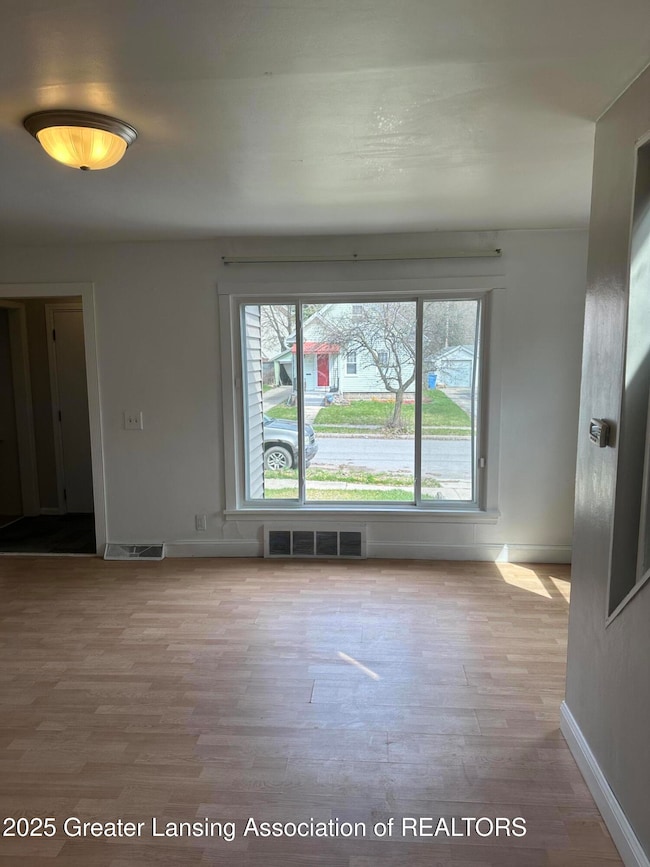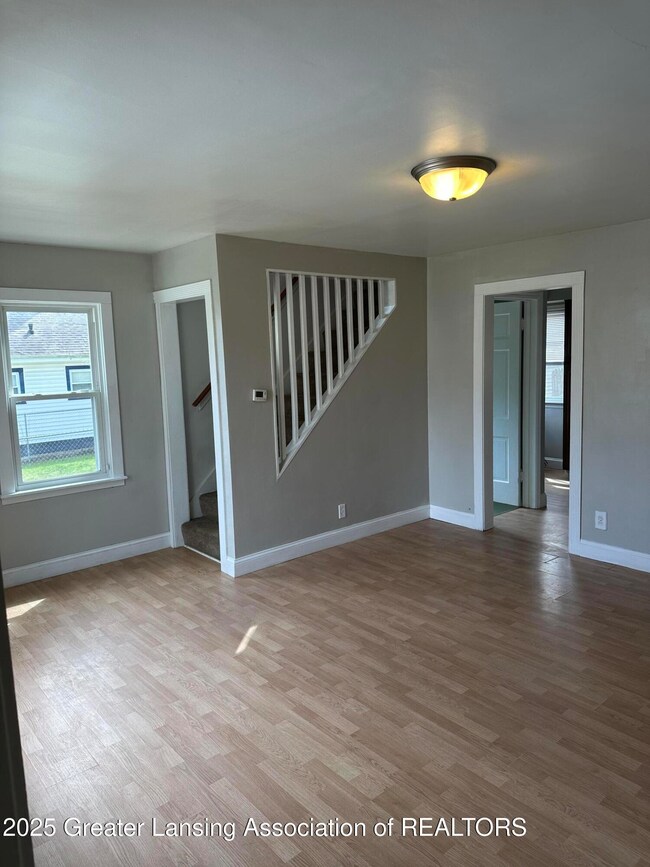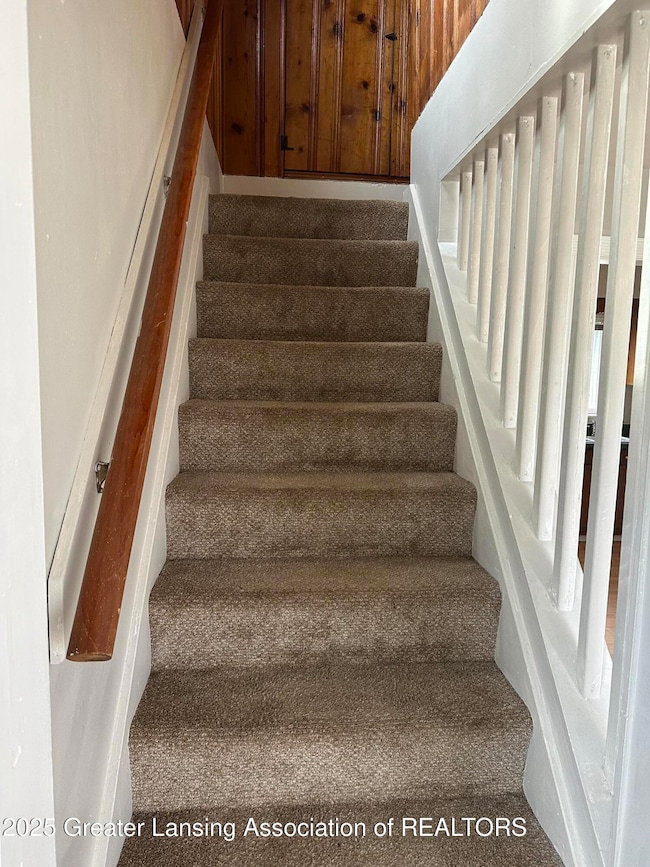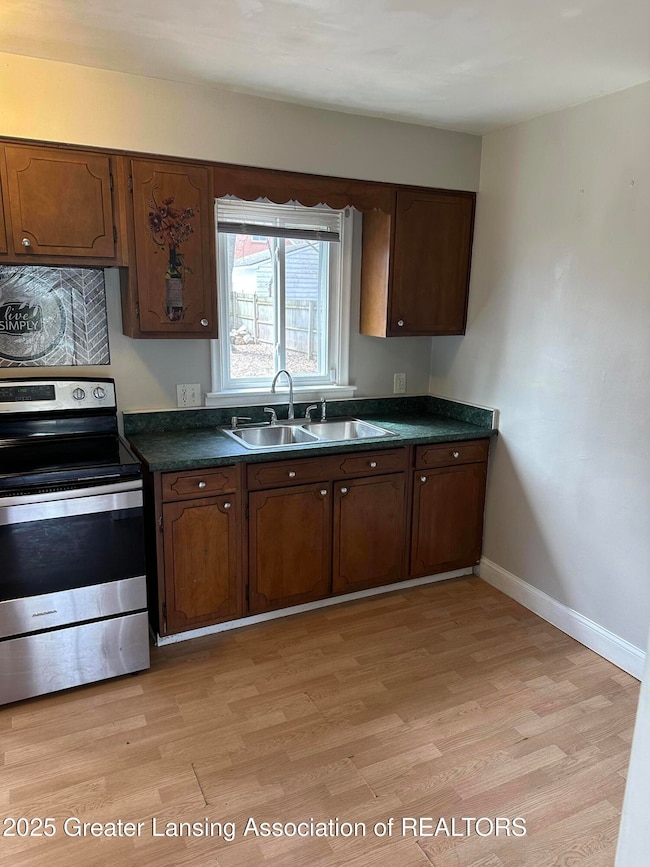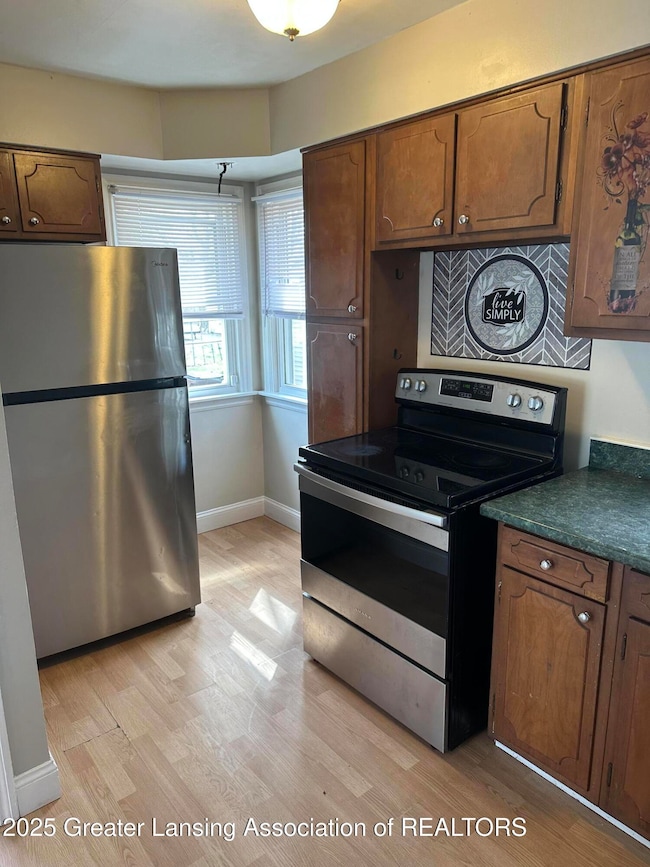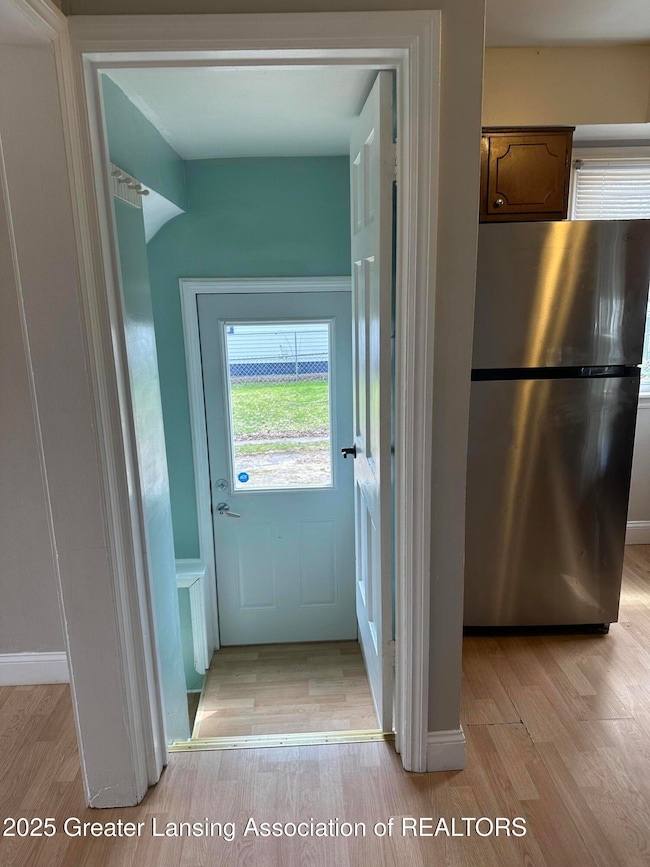
1029 Cooper Ave Lansing, MI 48910
Greencroft Park NeighborhoodHighlights
- Cape Cod Architecture
- Loft
- Entrance Foyer
- Main Floor Primary Bedroom
- Living Room
- Forced Air Heating and Cooling System
About This Home
As of June 2025Welcome to 1029 Cooper Ave. The exterior features easy maintenance vinyl siding, with a good size backyard and fence! There is a good size living room that leads to a great kitchen with appliances included. There are 2 BDR's on the first floor and the 2nd floor has a nice loft living area and the 3rd bedroom. The basement is partly finished. Rental license thru 9/30/2026.This property is being sold AS IS.
Last Agent to Sell the Property
Coldwell Banker Professionals-E.L. License #6501264244 Listed on: 04/30/2025

Home Details
Home Type
- Single Family
Year Built
- Built in 1946
Lot Details
- 4,792 Sq Ft Lot
- Lot Dimensions are 42x115.5
- Wood Fence
- Back Yard Fenced
Parking
- Driveway
Home Design
- Cape Cod Architecture
- Block Foundation
- Shingle Roof
- Aluminum Siding
Interior Spaces
- 1.5-Story Property
- Ceiling Fan
- Entrance Foyer
- Living Room
- Dining Room
- Loft
- Washer and Gas Dryer Hookup
Kitchen
- Electric Oven
- Free-Standing Electric Range
- Laminate Countertops
Flooring
- Carpet
- Vinyl
Bedrooms and Bathrooms
- 3 Bedrooms
- Primary Bedroom on Main
- 1 Full Bathroom
Partially Finished Basement
- Block Basement Construction
- Laundry in Basement
Utilities
- Forced Air Heating and Cooling System
- Water Heater
- Cable TV Available
Additional Features
- Rain Gutters
- City Lot
Community Details
- Elmhurst Subdivision
- Office
Ownership History
Purchase Details
Home Financials for this Owner
Home Financials are based on the most recent Mortgage that was taken out on this home.Purchase Details
Home Financials for this Owner
Home Financials are based on the most recent Mortgage that was taken out on this home.Purchase Details
Home Financials for this Owner
Home Financials are based on the most recent Mortgage that was taken out on this home.Purchase Details
Purchase Details
Purchase Details
Home Financials for this Owner
Home Financials are based on the most recent Mortgage that was taken out on this home.Purchase Details
Home Financials for this Owner
Home Financials are based on the most recent Mortgage that was taken out on this home.Purchase Details
Home Financials for this Owner
Home Financials are based on the most recent Mortgage that was taken out on this home.Similar Homes in Lansing, MI
Home Values in the Area
Average Home Value in this Area
Purchase History
| Date | Type | Sale Price | Title Company |
|---|---|---|---|
| Warranty Deed | $99,900 | Transnation Title | |
| Warranty Deed | $55,000 | Liberty Title | |
| Deed | -- | Liberty Title Agency | |
| Warranty Deed | -- | None Available | |
| Sheriffs Deed | $122,121 | None Available | |
| Warranty Deed | $90,000 | Tri County Title | |
| Warranty Deed | $72,900 | -- | |
| Warranty Deed | $52,000 | -- |
Mortgage History
| Date | Status | Loan Amount | Loan Type |
|---|---|---|---|
| Open | $7,555 | No Value Available | |
| Open | $98,090 | FHA | |
| Closed | $7,555 | New Conventional | |
| Closed | $98,090 | FHA | |
| Previous Owner | $41,900 | Stand Alone Second | |
| Previous Owner | $7,526 | Unknown | |
| Previous Owner | $89,269 | FHA | |
| Previous Owner | $63,945 | FHA | |
| Previous Owner | $51,719 | FHA |
Property History
| Date | Event | Price | Change | Sq Ft Price |
|---|---|---|---|---|
| 06/04/2025 06/04/25 | Sold | $99,900 | 0.0% | $81 / Sq Ft |
| 05/05/2025 05/05/25 | Pending | -- | -- | -- |
| 04/30/2025 04/30/25 | For Sale | $99,900 | +81.6% | $81 / Sq Ft |
| 10/12/2017 10/12/17 | Sold | $55,000 | +0.2% | $44 / Sq Ft |
| 09/30/2017 09/30/17 | Pending | -- | -- | -- |
| 09/27/2017 09/27/17 | For Sale | $54,900 | +66.4% | $44 / Sq Ft |
| 02/13/2015 02/13/15 | Sold | $33,000 | -10.8% | $26 / Sq Ft |
| 01/15/2015 01/15/15 | Pending | -- | -- | -- |
| 11/11/2014 11/11/14 | For Sale | $37,000 | -- | $29 / Sq Ft |
Tax History Compared to Growth
Tax History
| Year | Tax Paid | Tax Assessment Tax Assessment Total Assessment is a certain percentage of the fair market value that is determined by local assessors to be the total taxable value of land and additions on the property. | Land | Improvement |
|---|---|---|---|---|
| 2024 | $22 | $40,500 | $5,700 | $34,800 |
| 2023 | $2,562 | $35,600 | $5,700 | $29,900 |
| 2022 | $2,340 | $33,600 | $7,200 | $26,400 |
| 2021 | $2,286 | $31,100 | $7,000 | $24,100 |
| 2020 | $2,270 | $29,100 | $7,000 | $22,100 |
| 2019 | $2,198 | $27,300 | $7,000 | $20,300 |
| 2018 | $2,119 | $26,600 | $7,000 | $19,600 |
| 2017 | $1,546 | $26,600 | $7,000 | $19,600 |
| 2016 | $1,857 | $26,200 | $7,000 | $19,200 |
| 2015 | $1,857 | $25,200 | $14,010 | $11,190 |
| 2014 | $1,857 | $24,500 | $14,010 | $10,490 |
Agents Affiliated with this Home
-

Seller's Agent in 2025
Mary Jo DeHaven
Coldwell Banker Professionals-E.L.
(517) 290-0466
1 in this area
35 Total Sales
-
J
Buyer's Agent in 2025
Jamey Curry
Bellabay Realty, LLC
(231) 580-1366
2 in this area
15 Total Sales
-

Seller's Agent in 2017
Kyle Shaw
Home Towne Real Estate
(517) 648-8378
33 Total Sales
-
J
Seller's Agent in 2015
James Munk
RE/MAX Michigan
Map
Source: Greater Lansing Association of Realtors®
MLS Number: 287640
APN: 01-01-29-230-231
- 1120 Cooper Ave
- 1117 Woodbine Ave
- 1218 Woodbine Ave
- 1001 Kelsey Ave
- 1836 S Rundle Ave
- 1730 Stirling Ave
- 1014 Smith Ave
- 1420 Cooper Ave
- 1424 Woodbine Ave
- 1017 W Barnes Ave
- 1716 S Rundle Ave
- 1209 W Rundle Ave
- 1325 Berten St
- 1836 Osband Ave
- 1401 Loraine Ave
- 1314 Berten St
- 1208 Victor Ave
- 1732 Park Ave
- 1524 W Mount Hope Ave
- 1403 W Rundle Ave
