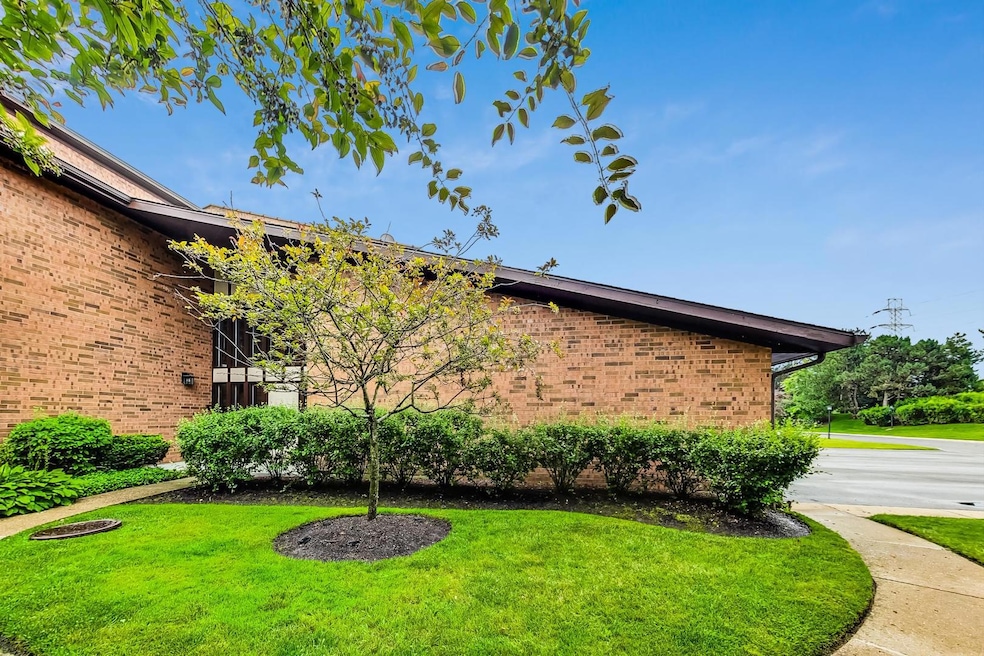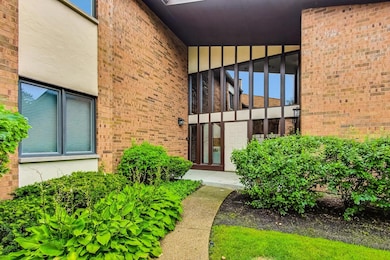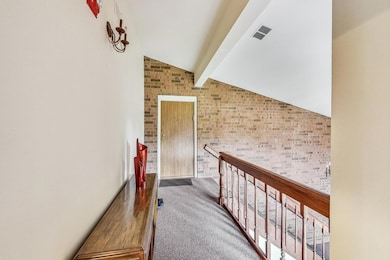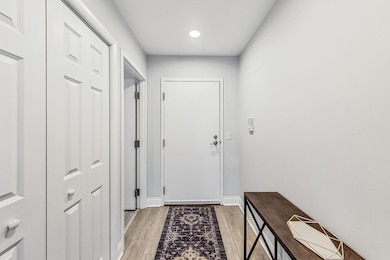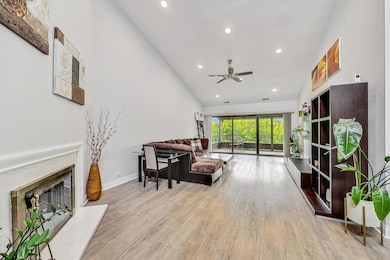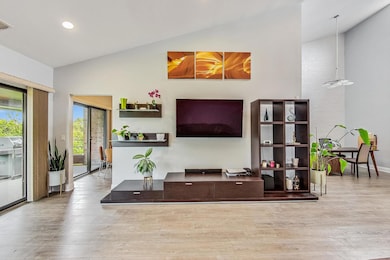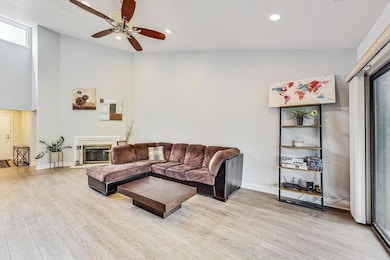
1029 Deerfield Place Unit 1029 Highland Park, IL 60035
West Highland Park NeighborhoodHighlights
- Penthouse
- Wooded Lot
- Breakfast Room
- Sherwood Elementary School Rated A
- Vaulted Ceiling
- Stainless Steel Appliances
About This Home
As of October 2024Welcome to your sublime suburban sanctuary at 1029 Deerfield Place, nestled in the serene community of Highland Park where tranquility meets convenience in this stunning second-floor condo. A treasure trove for first-time buyers, this unit is perfectly poised for those seeking an effortless commute to the city or surrounding burbs with the added bonus of top-tier schools and an abundance of local amenities. As you step into the gracious foyer, a large coat closet greets you, seamlessly transitioning into a voluminous living room where natural light pours in from huge sliding doors. Imagine cozy evenings by the woodburning fireplace or morning coffees on your extra-large balcony, enveloped by the peaceful backdrop of woods and a lush golf course. The living room's soaring ceilings and architectural finesse are sure to impress. Designed for the modern entertainer, the adjacent dining area offers ample space for gatherings large or small. Culinary adventures await in the updated eat-in kitchen, showcasing 42" cabinets, gleaming stainless steel appliances, and pristine Quartz countertops. Retreat to the primary bedroom, complete with a walk-in closet, built-in vanity, Juliet balcony, and an en-suite bathroom. A second spacious bedroom and a large laundry room, featuring side-by-side washer and dryer, round out this home's thoughtful layout. Parking is a breeze with an attached garage that offers additional space for storage. Situated just off Rt 41/Skokie Blvd, you're moments away from Metra stations, Hidden Creek AquaPark, Ravinia, Sunset Valley Golf Course, Chicago Botanic Gardens, and more-all within the prestigious school district 113. This rarely available unit is your chance to embrace the coveted Highland Park lifestyle. Secure your piece of serenity today, and experience the joy of home at 1029 Deerfield Place.
Last Agent to Sell the Property
@properties Christie's International Real Estate License #475127501 Listed on: 08/07/2024

Property Details
Home Type
- Condominium
Est. Annual Taxes
- $7,071
Year Built
- Built in 1980
HOA Fees
- $329 Monthly HOA Fees
Parking
- 1 Car Attached Garage
- Garage Door Opener
- Parking Included in Price
Home Design
- Penthouse
- Brick Exterior Construction
Interior Spaces
- 1,584 Sq Ft Home
- 2-Story Property
- Vaulted Ceiling
- Wood Burning Fireplace
- Entrance Foyer
- Living Room with Fireplace
- Breakfast Room
- Formal Dining Room
Kitchen
- Range
- Dishwasher
- Stainless Steel Appliances
- Disposal
Bedrooms and Bathrooms
- 2 Bedrooms
- 2 Potential Bedrooms
- 2 Full Bathrooms
Laundry
- Laundry in unit
- Dryer
- Washer
Schools
- Sherwood Elementary School
- Elm Place Middle School
- Highland Park High School
Utilities
- Forced Air Heating and Cooling System
- Heating System Uses Natural Gas
- Lake Michigan Water
Additional Features
- Balcony
- Wooded Lot
Listing and Financial Details
- Homeowner Tax Exemptions
Community Details
Overview
- Association fees include insurance, exterior maintenance, lawn care, scavenger, snow removal
- 70 Units
- Manors Subdivision
Pet Policy
- Pets up to 30 lbs
- Pet Size Limit
- Dogs and Cats Allowed
Security
- Resident Manager or Management On Site
Ownership History
Purchase Details
Home Financials for this Owner
Home Financials are based on the most recent Mortgage that was taken out on this home.Purchase Details
Home Financials for this Owner
Home Financials are based on the most recent Mortgage that was taken out on this home.Similar Homes in the area
Home Values in the Area
Average Home Value in this Area
Purchase History
| Date | Type | Sale Price | Title Company |
|---|---|---|---|
| Warranty Deed | $390,000 | Proper Title | |
| Executors Deed | $165,000 | Fatic |
Mortgage History
| Date | Status | Loan Amount | Loan Type |
|---|---|---|---|
| Open | $195,000 | New Conventional | |
| Previous Owner | $100,000 | New Conventional | |
| Previous Owner | $116,000 | New Conventional |
Property History
| Date | Event | Price | Change | Sq Ft Price |
|---|---|---|---|---|
| 10/03/2024 10/03/24 | Sold | $390,000 | -2.5% | $246 / Sq Ft |
| 08/29/2024 08/29/24 | Pending | -- | -- | -- |
| 08/07/2024 08/07/24 | For Sale | $400,000 | -- | $253 / Sq Ft |
Tax History Compared to Growth
Tax History
| Year | Tax Paid | Tax Assessment Tax Assessment Total Assessment is a certain percentage of the fair market value that is determined by local assessors to be the total taxable value of land and additions on the property. | Land | Improvement |
|---|---|---|---|---|
| 2024 | $6,272 | $88,124 | $10,715 | $77,409 |
| 2023 | $7,071 | $79,434 | $9,658 | $69,776 |
| 2022 | $7,071 | $84,454 | $11,569 | $72,885 |
| 2021 | $6,507 | $81,637 | $11,183 | $70,454 |
| 2020 | $6,296 | $81,637 | $11,183 | $70,454 |
| 2019 | $6,087 | $81,255 | $11,131 | $70,124 |
| 2018 | $5,450 | $77,467 | $12,187 | $65,280 |
| 2017 | $5,364 | $77,021 | $12,117 | $64,904 |
| 2016 | $5,156 | $78,441 | $11,536 | $66,905 |
| 2015 | $5,347 | $72,880 | $10,718 | $62,162 |
| 2014 | $3,834 | $52,787 | $10,782 | $42,005 |
| 2012 | $3,743 | $53,097 | $12,365 | $40,732 |
Agents Affiliated with this Home
-
Ron Knoll

Seller's Agent in 2024
Ron Knoll
@ Properties
(773) 330-2353
1 in this area
85 Total Sales
-
Becky Dolin

Buyer's Agent in 2024
Becky Dolin
@ Properties
(847) 295-0700
1 in this area
19 Total Sales
Map
Source: Midwest Real Estate Data (MRED)
MLS Number: 12130392
APN: 16-27-400-021
- 1039 Deerfield Place Unit 1039
- 1097 Deerfield Place Unit 1097
- 864 Sumac Rd
- 810 Virginia Rd
- 1802 Winthrop Rd
- 666 Barberry Rd
- 645 Ridge Rd
- 1223 Cavell Ave
- 1020 Deerfield Rd Unit 1020
- 1534 Mcdaniels Ave Unit 4B
- 1429 Ferndale Ave
- 1816 Rosemary Rd
- 850 Evergreen Way
- 1552 Mccraren Rd
- 798 Bob o Link Rd
- 830 Deerfield Rd
- 861 Laurel Ave Unit 3
- 891 Central Ave Unit 331
- 1753 Elmwood Dr
- 79 Red Oak Ln
