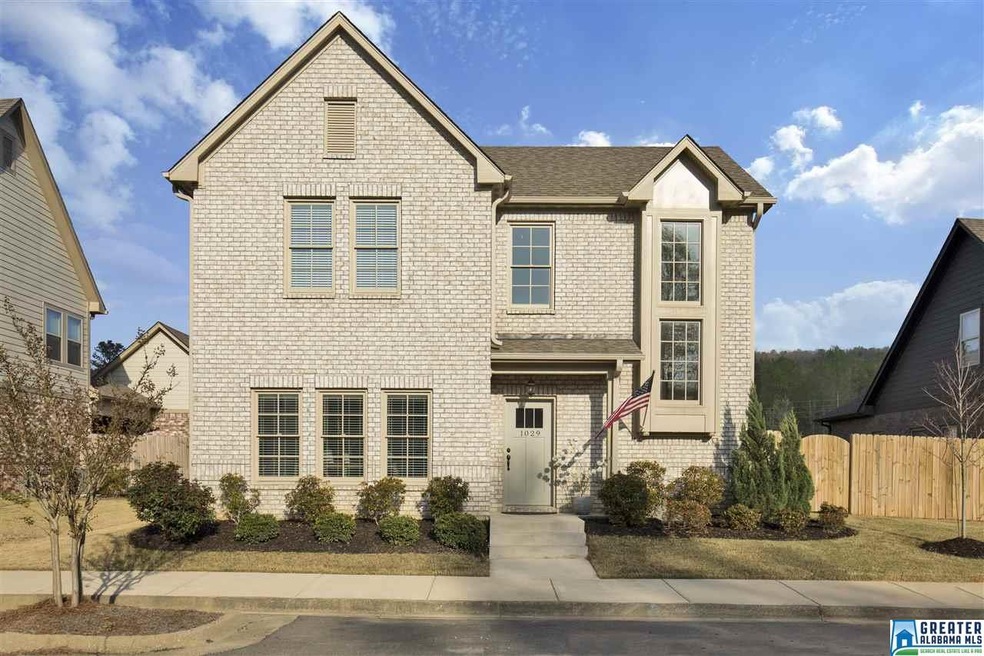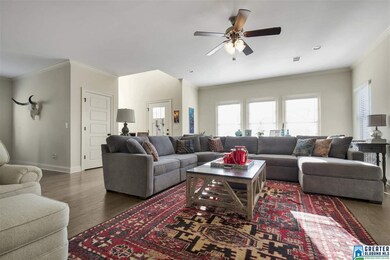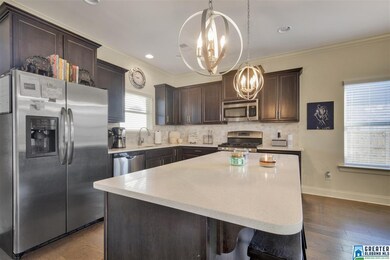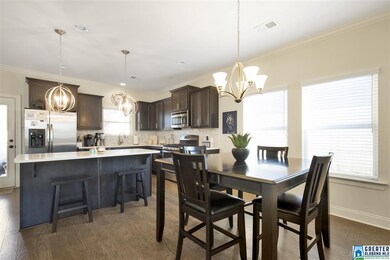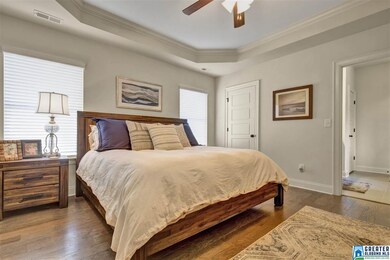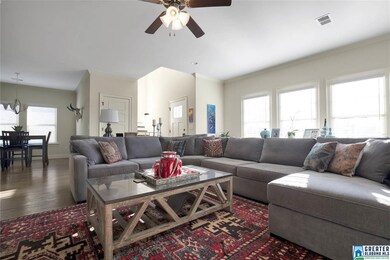
1029 Dublin Way Birmingham, AL 35242
North Shelby County NeighborhoodHighlights
- Cathedral Ceiling
- Wood Flooring
- Attic
- Mt. Laurel Elementary School Rated A
- Main Floor Primary Bedroom
- Great Room with Fireplace
About This Home
As of June 2018ARE YOU KIDDING ME?!?!!! Nope, it's real... this beautiful 4 bedroom 2.5 bath is ACTUALLY currently available in the HIGHLY SOUGHT after Dunnavant Square. It is impeccably maintained and decorated with all the newest flooring, lighting & decorator choices you could ever want. This GORGEOUS home has almost 2300 square feet but feels so incredibly charming. You will immediately want to entertain here and make some some wonderful memories in this home. Nearby you will be able to be entertained with all the shopping and restaurants at Mt Laurel. Once you have entered this home, you will truly want to make it yours. There is no need to look any further than this home right here!!!
Home Details
Home Type
- Single Family
Est. Annual Taxes
- $1,094
Year Built
- Built in 2015
Lot Details
- 5,227 Sq Ft Lot
- Sprinkler System
- Few Trees
HOA Fees
- $63 Monthly HOA Fees
Parking
- 2 Car Garage
- Garage on Main Level
- Rear-Facing Garage
- Off-Street Parking
Home Design
- Slab Foundation
- Four Sided Brick Exterior Elevation
Interior Spaces
- 1.5-Story Property
- Crown Molding
- Smooth Ceilings
- Cathedral Ceiling
- Ceiling Fan
- Recessed Lighting
- Gas Fireplace
- Double Pane Windows
- Great Room with Fireplace
- Dining Room
- Pull Down Stairs to Attic
Kitchen
- Breakfast Bar
- Electric Oven
- Built-In Microwave
- Dishwasher
- Stainless Steel Appliances
- Kitchen Island
- Stone Countertops
- Disposal
Flooring
- Wood
- Carpet
- Tile
Bedrooms and Bathrooms
- 4 Bedrooms
- Primary Bedroom on Main
- Walk-In Closet
- Split Vanities
- Bathtub and Shower Combination in Primary Bathroom
- Garden Bath
- Separate Shower
- Linen Closet In Bathroom
Laundry
- Laundry Room
- Laundry on main level
- Washer and Electric Dryer Hookup
Outdoor Features
- Covered patio or porch
- Exterior Lighting
Utilities
- Forced Air Zoned Heating and Cooling System
- Heating System Uses Gas
- Underground Utilities
- Gas Water Heater
Listing and Financial Details
- Assessor Parcel Number 09-2-03-3-301-052.000
Community Details
Overview
- Dunnavant Sq Owners Assn Association, Phone Number (205) 877-9480
Recreation
- Trails
- Bike Trail
Ownership History
Purchase Details
Home Financials for this Owner
Home Financials are based on the most recent Mortgage that was taken out on this home.Purchase Details
Home Financials for this Owner
Home Financials are based on the most recent Mortgage that was taken out on this home.Purchase Details
Home Financials for this Owner
Home Financials are based on the most recent Mortgage that was taken out on this home.Similar Homes in the area
Home Values in the Area
Average Home Value in this Area
Purchase History
| Date | Type | Sale Price | Title Company |
|---|---|---|---|
| Warranty Deed | $293,500 | None Available | |
| Warranty Deed | $280,000 | None Available | |
| Warranty Deed | $262,027 | None Available |
Mortgage History
| Date | Status | Loan Amount | Loan Type |
|---|---|---|---|
| Open | $36,746 | Credit Line Revolving | |
| Closed | $52,495 | Credit Line Revolving | |
| Open | $135,000 | New Conventional | |
| Previous Owner | $266,000 | New Conventional | |
| Previous Owner | $260,343 | VA |
Property History
| Date | Event | Price | Change | Sq Ft Price |
|---|---|---|---|---|
| 06/18/2018 06/18/18 | Sold | $293,500 | -2.1% | $128 / Sq Ft |
| 05/07/2018 05/07/18 | Price Changed | $299,900 | -1.6% | $131 / Sq Ft |
| 04/27/2018 04/27/18 | Price Changed | $304,900 | -1.3% | $133 / Sq Ft |
| 04/04/2018 04/04/18 | For Sale | $309,000 | +10.4% | $135 / Sq Ft |
| 02/09/2017 02/09/17 | Sold | $280,000 | -5.1% | $122 / Sq Ft |
| 01/06/2017 01/06/17 | Pending | -- | -- | -- |
| 11/14/2016 11/14/16 | For Sale | $294,900 | +12.5% | $129 / Sq Ft |
| 09/30/2014 09/30/14 | Sold | $262,027 | +0.4% | $129 / Sq Ft |
| 08/04/2014 08/04/14 | Pending | -- | -- | -- |
| 06/19/2014 06/19/14 | For Sale | $260,880 | -- | $128 / Sq Ft |
Tax History Compared to Growth
Tax History
| Year | Tax Paid | Tax Assessment Tax Assessment Total Assessment is a certain percentage of the fair market value that is determined by local assessors to be the total taxable value of land and additions on the property. | Land | Improvement |
|---|---|---|---|---|
| 2024 | $1,736 | $39,460 | $0 | $0 |
| 2023 | $1,588 | $37,020 | $0 | $0 |
| 2022 | $1,309 | $30,680 | $0 | $0 |
| 2021 | $1,294 | $30,340 | $0 | $0 |
| 2020 | $1,235 | $29,000 | $0 | $0 |
| 2019 | $1,117 | $26,320 | $0 | $0 |
| 2017 | $1,094 | $25,800 | $0 | $0 |
| 2015 | $1,036 | $24,480 | $0 | $0 |
| 2014 | $528 | $12,000 | $0 | $0 |
Agents Affiliated with this Home
-

Seller's Agent in 2018
Christy McDonald
RealtySouth
(205) 586-6855
3 in this area
239 Total Sales
-

Seller Co-Listing Agent in 2018
Kevin Sargent
RealtySouth
(205) 577-2719
3 in this area
248 Total Sales
-

Buyer's Agent in 2018
Erin Metzger
LAH Sotheby's International Realty Hoover
(205) 229-1290
6 in this area
11 Total Sales
-

Seller's Agent in 2017
Melvin Upchurch
LIST Birmingham
(205) 223-6192
30 in this area
310 Total Sales
-

Buyer's Agent in 2017
Melissa Boyer
Keller Williams Realty Hoover
(256) 673-0584
16 in this area
98 Total Sales
-
D
Seller's Agent in 2014
Danette Dugger
DHI Realty of Alabama
(205) 382-5335
168 Total Sales
Map
Source: Greater Alabama MLS
MLS Number: 812114
APN: 09-2-03-3-301-052-000
- 1037 Norman Way
- 1104 Norman Way
- 3004 Highland Village Ridge
- 23 Parsons St
- 47 Mt Laurel Ave
- 212 Olmsted St
- 875 Calvert Cir
- 62 Hawthorn St
- 871 Calvert Cir
- 827 Calvert Cir
- 831 Calvert Cir
- 851 Calvert Cir
- 847 Calvert Cir
- 835 Calvert Cir
- 863 Calvert Cir
- 859 Calvert Cir
- 855 Calvert Cir
- 862 Calvert Cir
- 854 Calvert Cir
- 118 Jefferson Place
