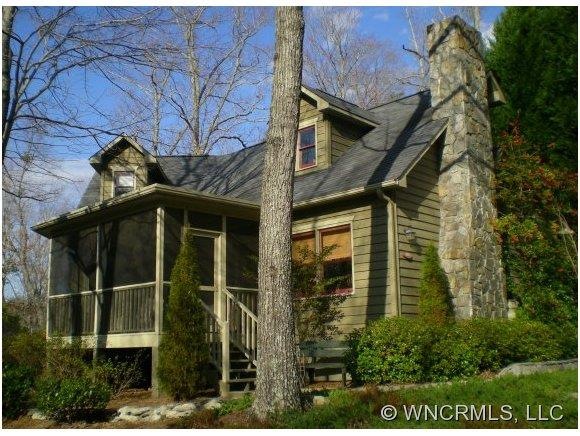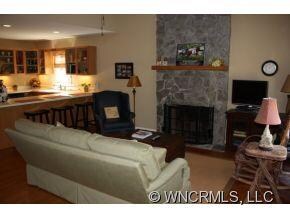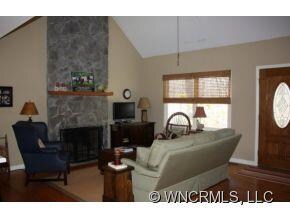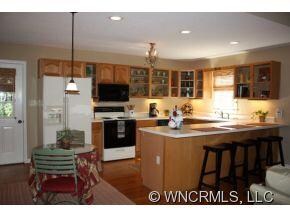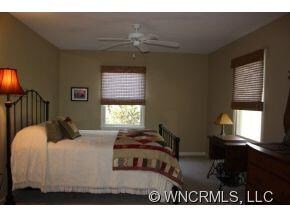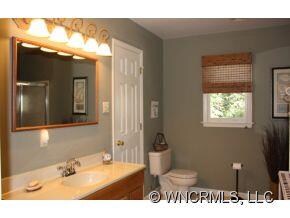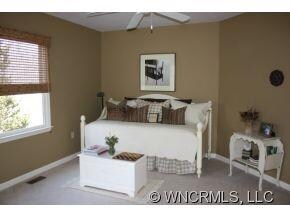
1029 E Lakeshore Dr Landrum, SC 29356
Highlights
- Open Floorplan
- Hilly Lot
- Wood Flooring
- Landrum Middle School Rated A-
- Cathedral Ceiling
- Cottage
About This Home
As of January 2022Adorable Lake Cottage in immaculate move-in condition situated up on a knoll! Pretty yard w/garden paths, charming fish pond and lovely screened front porch. Open plan with spacious great room, stone fireplace, kitchen w/breakfast bar, convenient laundry, 2 bedrooms and a bath complete the main floor. Upstairs has a large bedroom and another bath. What a wonderful opportunity!
Last Agent to Sell the Property
Jean Skelcy
Coldwell Banker Advantage License #187340 Listed on: 02/14/2012

Last Buyer's Agent
Sandy Belue
Blue Moon Properties License #202462
Home Details
Home Type
- Single Family
Est. Annual Taxes
- $2,509
Lot Details
- Hilly Lot
- Many Trees
Home Design
- Cottage
Interior Spaces
- 2 Full Bathrooms
- Open Floorplan
- Cathedral Ceiling
- Breakfast Bar
Flooring
- Wood
- Vinyl
Listing and Financial Details
- Assessor Parcel Number 0624031107400
Ownership History
Purchase Details
Home Financials for this Owner
Home Financials are based on the most recent Mortgage that was taken out on this home.Purchase Details
Home Financials for this Owner
Home Financials are based on the most recent Mortgage that was taken out on this home.Purchase Details
Home Financials for this Owner
Home Financials are based on the most recent Mortgage that was taken out on this home.Purchase Details
Purchase Details
Similar Homes in Landrum, SC
Home Values in the Area
Average Home Value in this Area
Purchase History
| Date | Type | Sale Price | Title Company |
|---|---|---|---|
| Warranty Deed | $379,900 | None Available | |
| Deed | $215,000 | -- | |
| Deed | $222,000 | None Available | |
| Deed | $181,500 | -- | |
| Deed | $250,000 | -- |
Mortgage History
| Date | Status | Loan Amount | Loan Type |
|---|---|---|---|
| Previous Owner | $193,500 | Future Advance Clause Open End Mortgage | |
| Previous Owner | $177,000 | Purchase Money Mortgage | |
| Previous Owner | $10,000 | Credit Line Revolving |
Property History
| Date | Event | Price | Change | Sq Ft Price |
|---|---|---|---|---|
| 01/14/2022 01/14/22 | Sold | $379,900 | 0.0% | $249 / Sq Ft |
| 11/28/2021 11/28/21 | Pending | -- | -- | -- |
| 11/25/2021 11/25/21 | For Sale | $379,900 | +76.7% | $249 / Sq Ft |
| 09/06/2012 09/06/12 | Sold | $215,000 | -4.4% | $136 / Sq Ft |
| 08/01/2012 08/01/12 | Pending | -- | -- | -- |
| 02/14/2012 02/14/12 | For Sale | $225,000 | -- | $142 / Sq Ft |
Tax History Compared to Growth
Tax History
| Year | Tax Paid | Tax Assessment Tax Assessment Total Assessment is a certain percentage of the fair market value that is determined by local assessors to be the total taxable value of land and additions on the property. | Land | Improvement |
|---|---|---|---|---|
| 2024 | $2,509 | $14,530 | $2,250 | $12,280 |
| 2023 | $2,509 | $14,530 | $2,250 | $12,280 |
| 2022 | $984 | $6,100 | $420 | $5,680 |
| 2021 | $982 | $6,100 | $420 | $5,680 |
| 2020 | $908 | $5,310 | $370 | $4,940 |
| 2019 | $3,214 | $7,960 | $550 | $7,410 |
| 2018 | $3,211 | $7,960 | $550 | $7,410 |
| 2017 | $3,094 | $7,960 | $550 | $7,410 |
| 2016 | $3,062 | $132,640 | $9,200 | $123,440 |
| 2015 | $3,061 | $132,640 | $9,200 | $123,440 |
| 2014 | $2,654 | $115,352 | $8,008 | $107,344 |
Agents Affiliated with this Home
-

Seller's Agent in 2022
Sandy Clayton
Real Broker, LLC
(864) 895-8977
445 Total Sales
-

Buyer's Agent in 2022
Debbie Wiggins
Berkshire Hathaway HomeServices
(828) 691-0906
53 Total Sales
-
J
Seller's Agent in 2012
Jean Skelcy
Coldwell Banker Advantage
-
S
Buyer's Agent in 2012
Sandy Belue
Blue Moon Properties
Map
Source: Canopy MLS (Canopy Realtor® Association)
MLS Number: CARNCM513150
APN: 0624.03-11-074.00
- 1200 E Lakeshore Dr
- 1700 W Lakeshore Dr
- 1700 W Lakeshore Dr Unit Building C
- 0000 W Lakeshore Dr
- 18 Lennox Rd
- 00 Caledonia Rd
- 524 Caledonia Loop
- 354 E Lakeshore Dr
- 502 Caledonia Loop
- 000 Glendlyon Cir
- 1516 W Lakeshore Dr
- 1326 E Lakeshore Dr
- 1506 W Lakeshore Dr
- 2694 W Lakeshore Dr
- 330 Carolina Dr
- 1349 E Lakeshore Dr
- 44 Jervey Rd Unit 3A
- 0000 E Lakeshore Dr
- 85 Red Bird Rd
- 1015 Butter St
