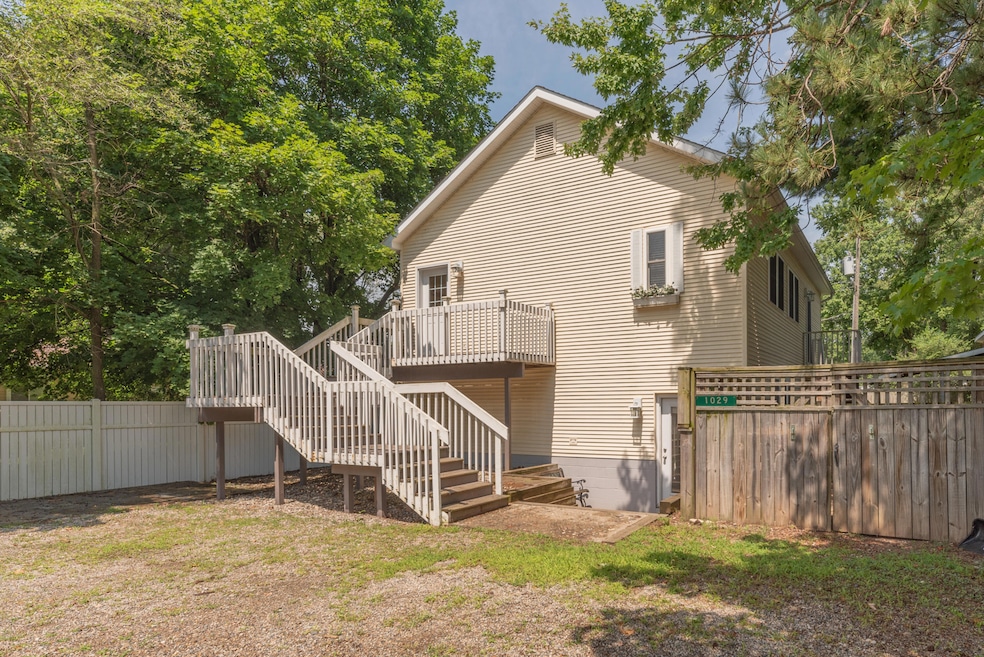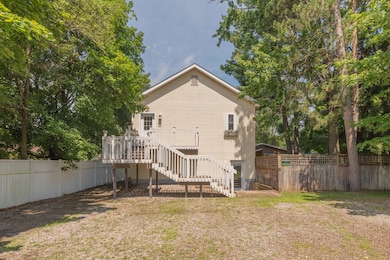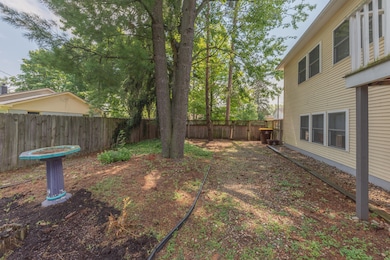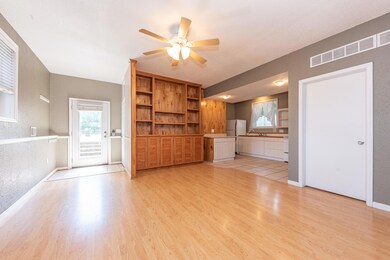
1029 E Unadilla St Pinckney, MI 48169
Highlights
- Deck
- Shed
- Back Yard Fenced
- 2 Fireplaces
- Forced Air Heating and Cooling System
About This Home
As of October 2024Unique, well maintained 3 bed 2.5 bath, two story home with mother-in law suite. This home features full kitchen, full bathroom, fireplace, and washer/dryer hookups on both the top and bottom floors-with the ability to have separate entry if desired. Allowing potential for multigenerational living or your next ''house hack'': live on one floor and rent out the other! Enjoy gathering around the fire pit, grilling under the covered patio space and utilizing the shed with electrical hookup in the private, shady fenced in backyard. Property also features an RV pad in the front driveway. New A/C installed in 2021. Located on a quiet dead end road just off M-36, this home is an easy walk to both downtown Pinckney businesses and Lakelands Trailhead walking/biking path.
Last Agent to Sell the Property
Keller Williams Ann Arbor Mrkt License #6501429773 Listed on: 08/07/2024

Home Details
Home Type
- Single Family
Year Built
- Built in 1999
Lot Details
- 8,712 Sq Ft Lot
- Lot Dimensions are 66x132
- Back Yard Fenced
Parking
- Gravel Driveway
Home Design
- Slab Foundation
- Shingle Roof
- Vinyl Siding
Interior Spaces
- 1,976 Sq Ft Home
- 2-Story Property
- 2 Fireplaces
Kitchen
- Oven
- Dishwasher
- Disposal
Bedrooms and Bathrooms
- 3 Bedrooms | 2 Main Level Bedrooms
Laundry
- Laundry on main level
- Dryer
- Washer
Outdoor Features
- Deck
- Shed
- Storage Shed
Utilities
- Forced Air Heating and Cooling System
- Heating System Uses Natural Gas
Ownership History
Purchase Details
Home Financials for this Owner
Home Financials are based on the most recent Mortgage that was taken out on this home.Purchase Details
Home Financials for this Owner
Home Financials are based on the most recent Mortgage that was taken out on this home.Purchase Details
Home Financials for this Owner
Home Financials are based on the most recent Mortgage that was taken out on this home.Purchase Details
Home Financials for this Owner
Home Financials are based on the most recent Mortgage that was taken out on this home.Similar Homes in Pinckney, MI
Home Values in the Area
Average Home Value in this Area
Purchase History
| Date | Type | Sale Price | Title Company |
|---|---|---|---|
| Warranty Deed | $275,000 | Reliant Title Agency | |
| Warranty Deed | $275,000 | Reliant Title Agency | |
| Warranty Deed | $196,900 | Liberty Title | |
| Warranty Deed | $170,000 | None Available | |
| Interfamily Deed Transfer | -- | -- |
Mortgage History
| Date | Status | Loan Amount | Loan Type |
|---|---|---|---|
| Open | $270,019 | FHA | |
| Closed | $270,019 | FHA | |
| Previous Owner | $187,055 | New Conventional | |
| Previous Owner | $187,055 | New Conventional | |
| Previous Owner | $136,000 | New Conventional | |
| Previous Owner | $43,400 | Credit Line Revolving | |
| Previous Owner | $95,900 | No Value Available |
Property History
| Date | Event | Price | Change | Sq Ft Price |
|---|---|---|---|---|
| 10/25/2024 10/25/24 | Sold | $275,000 | -1.8% | $139 / Sq Ft |
| 10/07/2024 10/07/24 | Pending | -- | -- | -- |
| 09/17/2024 09/17/24 | Price Changed | $280,000 | -6.6% | $142 / Sq Ft |
| 08/28/2024 08/28/24 | Price Changed | $299,900 | -4.8% | $152 / Sq Ft |
| 08/07/2024 08/07/24 | For Sale | $315,000 | +60.0% | $159 / Sq Ft |
| 07/02/2020 07/02/20 | Sold | $196,900 | -1.5% | $100 / Sq Ft |
| 06/05/2020 06/05/20 | Pending | -- | -- | -- |
| 05/18/2020 05/18/20 | For Sale | $199,900 | 0.0% | $101 / Sq Ft |
| 05/15/2020 05/15/20 | Pending | -- | -- | -- |
| 05/13/2020 05/13/20 | For Sale | $199,900 | +17.6% | $101 / Sq Ft |
| 05/10/2016 05/10/16 | Sold | $170,000 | 0.0% | $91 / Sq Ft |
| 03/28/2016 03/28/16 | Pending | -- | -- | -- |
| 03/23/2016 03/23/16 | For Sale | $170,000 | -- | $91 / Sq Ft |
Tax History Compared to Growth
Tax History
| Year | Tax Paid | Tax Assessment Tax Assessment Total Assessment is a certain percentage of the fair market value that is determined by local assessors to be the total taxable value of land and additions on the property. | Land | Improvement |
|---|---|---|---|---|
| 2025 | $5,421 | $152,254 | $0 | $0 |
| 2024 | $3,051 | $157,805 | $0 | $0 |
| 2023 | $2,908 | $143,621 | $0 | $0 |
| 2022 | $0 | $135,056 | $0 | $0 |
| 2021 | $4,764 | $124,840 | $0 | $0 |
| 2020 | $2,744 | $111,040 | $0 | $0 |
| 2019 | $3,574 | $104,720 | $0 | $0 |
| 2018 | $3,492 | $88,790 | $0 | $0 |
| 2017 | $3,433 | $88,790 | $0 | $0 |
| 2016 | $2,898 | $85,980 | $0 | $0 |
| 2014 | $2,556 | $74,330 | $0 | $0 |
| 2012 | $2,556 | $73,000 | $0 | $0 |
Agents Affiliated with this Home
-
E
Seller's Agent in 2024
Emma Miller
Keller Williams Ann Arbor Mrkt
(734) 546-2850
1 in this area
15 Total Sales
-

Buyer's Agent in 2024
Daniel Gyomory
@properties Christie's Int'l RE Northville
(248) 924-9784
1 in this area
105 Total Sales
-

Seller's Agent in 2020
Aaren Currie
NextHome Statewide Real Estate
(517) 546-9060
113 Total Sales
-
N
Buyer's Agent in 2020
Non Participant
Non Realcomp Office
-
U
Buyer's Agent in 2020
Unidentified Agent
Unidentified Office
-
G
Seller's Agent in 2016
Gerald Wingerter
Partners Real Estate Professionals PC
Map
Source: Southwestern Michigan Association of REALTORS®
MLS Number: 24040585
APN: 14-23-401-082
- 260 S Dexter St
- 740 E Main St
- 775 Cattail Ln
- 310 E Unadilla St
- Lot 33 Alta Vista Dr
- Lot 37 Alta Vista Dr
- 21837 Celestial Cir
- 9071 Thornapple Dr
- 636 Vincent St
- 377 Pond St
- 1631 E M 36
- 740 W Main St
- 378 Fruitdale Ln
- 271 Rush Lake Rd
- 11190 Dexter-Pinckney Rd
- 8739 Coyle Dr
- Vacant Land Reason Rd
- 2366 Patterson Lake Rd
- 7950 Pinckney Rd
- 1890 Darwin Rd






