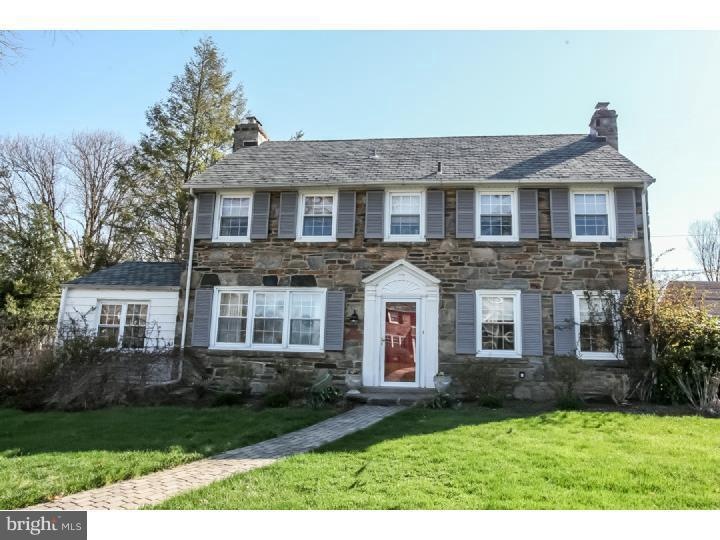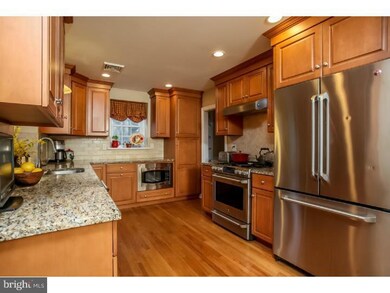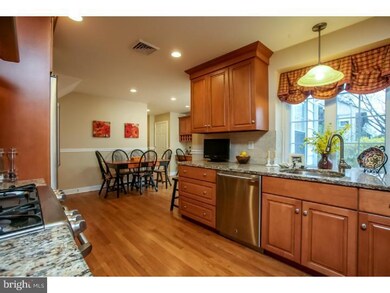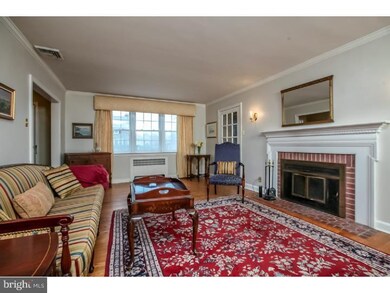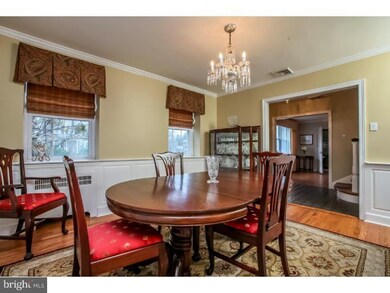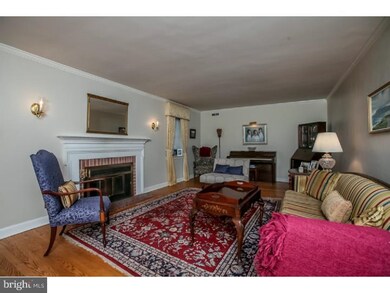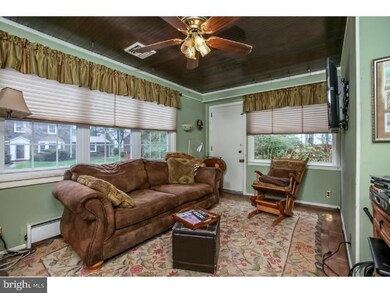
1029 Edmonds Ave Drexel Hill, PA 19026
Llanerch Hills NeighborhoodHighlights
- Colonial Architecture
- Attic
- No HOA
- Wood Flooring
- 2 Fireplaces
- 1 Car Attached Garage
About This Home
As of October 2020Welcome Home to this Gorgeous Stone Sheldrake Colonial with Beautiful New Expanded Kitchen that includes granite counters, stainless steel appliances, ceramic back splash, desk counter and flawless hardwood floors throughout. Gracious and Spacious is the best way to describe this charming home with huge living room that includes a brick fireplace with dental molding, formal dining room with wainscoting, cozy family room with parquet hardwood floor, a master bedroom suite with a full bathroom and walk-in closet, three additional large bedrooms and a ceramic tile hall bathroom. The finished basement makes a great recreation room, and the third floor walk-up attic with cedar closet is great for storage. The back and side yard is a private oasis with a covered patio and plenty of room for outdoor recreation for family fun. Also featuring newer central air, roof and windows. The classic character of yesterday but with today's modern updates!! They don't build homes like this anymore !!
Last Agent to Sell the Property
RE/MAX Preferred - Newtown Square License #AB047402L Listed on: 09/08/2014

Last Buyer's Agent
Philip Moore
Moore & Ryan Real Estate
Home Details
Home Type
- Single Family
Year Built
- Built in 1945
Lot Details
- 7,660 Sq Ft Lot
- Lot Dimensions are 77 x 100
- Level Lot
- Back and Side Yard
- Property is in good condition
Parking
- 1 Car Attached Garage
- 2 Open Parking Spaces
Home Design
- Colonial Architecture
- Stone Foundation
- Shingle Roof
- Stone Siding
Interior Spaces
- 2,368 Sq Ft Home
- Property has 2 Levels
- Ceiling Fan
- 2 Fireplaces
- Family Room
- Living Room
- Dining Room
- Wood Flooring
- Finished Basement
- Basement Fills Entire Space Under The House
- Laundry on main level
- Attic
Kitchen
- Built-In Microwave
- Dishwasher
- Disposal
Bedrooms and Bathrooms
- 4 Bedrooms
- En-Suite Primary Bedroom
- En-Suite Bathroom
- 2.5 Bathrooms
Outdoor Features
- Patio
Schools
- Hillcrest Elementary School
- Drexel Hill Middle School
- Upper Darby Senior High School
Utilities
- Central Air
- Radiator
- Heating System Uses Gas
- Hot Water Heating System
- 100 Amp Service
- Natural Gas Water Heater
- Cable TV Available
Community Details
- No Home Owners Association
- Aronimink Subdivision
Listing and Financial Details
- Tax Lot 143-029
- Assessor Parcel Number 16-10-00715-00
Ownership History
Purchase Details
Home Financials for this Owner
Home Financials are based on the most recent Mortgage that was taken out on this home.Purchase Details
Home Financials for this Owner
Home Financials are based on the most recent Mortgage that was taken out on this home.Purchase Details
Similar Homes in the area
Home Values in the Area
Average Home Value in this Area
Purchase History
| Date | Type | Sale Price | Title Company |
|---|---|---|---|
| Deed | $385,500 | Keystone Premier Setmnt Svcs | |
| Deed | $287,000 | Attorney | |
| Deed | $175,500 | -- |
Mortgage History
| Date | Status | Loan Amount | Loan Type |
|---|---|---|---|
| Open | $366,225 | New Conventional | |
| Previous Owner | $281,801 | FHA | |
| Previous Owner | $187,500 | New Conventional |
Property History
| Date | Event | Price | Change | Sq Ft Price |
|---|---|---|---|---|
| 10/09/2020 10/09/20 | Sold | $385,500 | +4.2% | $130 / Sq Ft |
| 09/13/2020 09/13/20 | Pending | -- | -- | -- |
| 09/10/2020 09/10/20 | For Sale | $369,900 | +28.9% | $125 / Sq Ft |
| 04/10/2015 04/10/15 | Sold | $287,000 | -1.0% | $121 / Sq Ft |
| 02/22/2015 02/22/15 | Pending | -- | -- | -- |
| 12/28/2014 12/28/14 | Price Changed | $289,900 | +0.1% | $122 / Sq Ft |
| 10/05/2014 10/05/14 | Price Changed | $289,500 | -0.1% | $122 / Sq Ft |
| 09/08/2014 09/08/14 | For Sale | $289,900 | -- | $122 / Sq Ft |
Tax History Compared to Growth
Tax History
| Year | Tax Paid | Tax Assessment Tax Assessment Total Assessment is a certain percentage of the fair market value that is determined by local assessors to be the total taxable value of land and additions on the property. | Land | Improvement |
|---|---|---|---|---|
| 2024 | $11,019 | $260,560 | $57,530 | $203,030 |
| 2023 | $10,916 | $260,560 | $57,530 | $203,030 |
| 2022 | $10,622 | $260,560 | $57,530 | $203,030 |
| 2021 | $14,323 | $260,560 | $57,530 | $203,030 |
| 2020 | $9,396 | $145,250 | $53,730 | $91,520 |
| 2019 | $9,231 | $145,250 | $53,730 | $91,520 |
| 2018 | $11,260 | $179,250 | $0 | $0 |
| 2017 | $10,968 | $179,250 | $0 | $0 |
| 2016 | $984 | $179,250 | $0 | $0 |
| 2015 | $984 | $179,250 | $0 | $0 |
| 2014 | $984 | $179,250 | $0 | $0 |
Agents Affiliated with this Home
-

Seller's Agent in 2020
James Santora
Santora Real Estate, LP
(484) 571-5219
5 in this area
32 Total Sales
-

Buyer's Agent in 2020
Brooke May-Lynch
Keller Williams Real Estate - Media
(610) 500-9516
1 in this area
300 Total Sales
-

Seller's Agent in 2015
Brian Kane
RE/MAX
(610) 639-4679
141 Total Sales
-
P
Buyer's Agent in 2015
Philip Moore
Moore & Ryan Real Estate
Map
Source: Bright MLS
MLS Number: 1003072964
APN: 16-10-00715-00
- 1109 Ormond Ave
- 1018 Concord Ave
- 945 Ormond Ave
- 1113 Cornell Ave
- 953 Foss Ave
- 942 Ormond Ave
- 1220 Edmonds Ave
- 912 Edmonds Ave
- 844 Mason Ave
- 1113 Drexel Ave
- 1228 Old Lane St
- 828 Turner Ave
- 1100 Drexel Ave
- 927 Drexel Ave
- 1011 Bryan St
- 1204 Drexel Ave
- 26 N Edmonds Ave
- 6 N Lexington Ave
- 1133 Agnew Dr
- 1226 Agnew Dr
