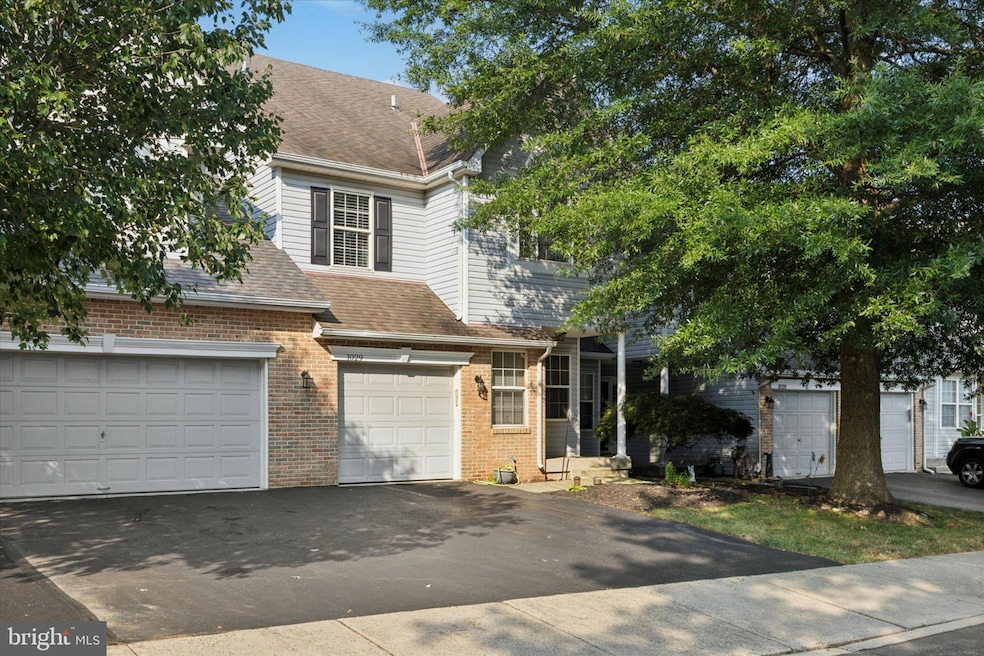1029 Greenes Way Cir Collegeville, PA 19426
Lower Providence Township NeighborhoodEstimated payment $2,914/month
Highlights
- Colonial Architecture
- 1 Fireplace
- 1 Car Attached Garage
- Skyview Upper Elementary School Rated A-
- Community Pool
- Forced Air Heating and Cooling System
About This Home
Now available in Providence Greene! This 3 bedroom home has 2.1 baths and a fully finished basement and NEW HVAC system. This desirable community is located in Methacton School District and has amenities like a pool and tennis courts! The facade is low maintenance vinyl siding with brick accents and a covered porch adds to the charm! The one car garage provides inside access to the home.The 1st level holds a formal living rm and dining rm that are laced with wainscoting and crown molding.The family rm shows off a cathedral ceiling, wood burning fireplace and wall of windows for natural light. An eat-in kitchen with pantry has sliders that lead to the deck with an open area for play and a view of mature trees. Plenty of space for storage in the finished basement along with a computer station and large media room! The second level boasts an Owner's Suite with extensive trim work, walk in closet and full bath with soaking tub. Upstairs laundry for added convenience. Come see all that this home has to offer.
Townhouse Details
Home Type
- Townhome
Est. Annual Taxes
- $6,380
Year Built
- Built in 1998
Lot Details
- 2,244 Sq Ft Lot
HOA Fees
- $153 Monthly HOA Fees
Parking
- 1 Car Attached Garage
- Front Facing Garage
Home Design
- Colonial Architecture
- Vinyl Siding
- Concrete Perimeter Foundation
Interior Spaces
- 1,994 Sq Ft Home
- Property has 2 Levels
- 1 Fireplace
- Partially Finished Basement
Bedrooms and Bathrooms
- 3 Bedrooms
Utilities
- Forced Air Heating and Cooling System
- Natural Gas Water Heater
Listing and Financial Details
- Tax Lot 037
- Assessor Parcel Number 43-00-05860-406
Community Details
Overview
- Association fees include common area maintenance, lawn maintenance, pool(s), trash
- Providence Greene Subdivision
Recreation
- Community Pool
Pet Policy
- No Pets Allowed
Map
Home Values in the Area
Average Home Value in this Area
Tax History
| Year | Tax Paid | Tax Assessment Tax Assessment Total Assessment is a certain percentage of the fair market value that is determined by local assessors to be the total taxable value of land and additions on the property. | Land | Improvement |
|---|---|---|---|---|
| 2025 | $5,955 | $146,000 | $30,000 | $116,000 |
| 2024 | $5,955 | $146,000 | $30,000 | $116,000 |
| 2023 | $5,729 | $146,000 | $30,000 | $116,000 |
| 2022 | $5,572 | $146,000 | $30,000 | $116,000 |
| 2021 | $5,429 | $146,000 | $30,000 | $116,000 |
| 2020 | $5,302 | $146,000 | $30,000 | $116,000 |
| 2019 | $5,253 | $146,000 | $30,000 | $116,000 |
| 2018 | $5,253 | $146,000 | $30,000 | $116,000 |
| 2017 | $5,016 | $146,000 | $30,000 | $116,000 |
| 2016 | $4,959 | $146,000 | $30,000 | $116,000 |
| 2015 | $4,765 | $146,000 | $30,000 | $116,000 |
| 2014 | $4,765 | $146,000 | $30,000 | $116,000 |
Property History
| Date | Event | Price | Change | Sq Ft Price |
|---|---|---|---|---|
| 09/08/2025 09/08/25 | Price Changed | $418,500 | +1.5% | $210 / Sq Ft |
| 07/29/2025 07/29/25 | Price Changed | $412,500 | -2.7% | $207 / Sq Ft |
| 07/22/2025 07/22/25 | Price Changed | $424,000 | -2.5% | $213 / Sq Ft |
| 07/17/2025 07/17/25 | For Sale | $435,000 | -- | $218 / Sq Ft |
Purchase History
| Date | Type | Sale Price | Title Company |
|---|---|---|---|
| Deed | $264,000 | None Available | |
| Deed | $264,000 | None Available | |
| Deed | $294,250 | Landamerica | |
| Interfamily Deed Transfer | -- | -- | |
| Trustee Deed | $149,950 | -- |
Mortgage History
| Date | Status | Loan Amount | Loan Type |
|---|---|---|---|
| Open | $70,293 | No Value Available | |
| Previous Owner | $260,492 | No Value Available | |
| Previous Owner | $260,492 | No Value Available | |
| Previous Owner | $207,250 | No Value Available | |
| Previous Owner | $231,200 | New Conventional | |
| Previous Owner | $30,000 | No Value Available |
Source: Bright MLS
MLS Number: PAMC2148032
APN: 43-00-05860-406
- 5006 Rose Ct
- 3808 Brynwood Ct
- 101 Lattice Ln
- 337 Flintrock Ct
- 12 Fox Rd
- 4040 Steeplechase Dr
- 315 Chestnut St
- 22 Addison Ln
- 37 Addison Ln
- 3043 Fairhill Dr
- 142 Carmen Dr
- 109 Larchwood Ct
- 120 Sycamore Ct
- 703 Daniel Dr
- 541 Collegeville Rd
- 181 Heritage Dr
- 730 Twining Way
- 38 S Grange Ave
- 15 Henry Ave
- 314 Sonnet Ln
- 1041 Greenes Way Cir
- 3818 Ridge Pike Unit 2
- 120 Woodwinds Dr
- 334 1-F E Main St Unit 1F
- 334 E Main St
- 315 Chestnut St
- 74 E 5th Ave
- 109 Hawthorne Ct
- 293 Carmen Dr
- 3415 Germantown Pike Unit HOUSE
- 255 8th Ave Unit 60
- 609 Muhlenberg Dr Unit 205
- 3928 Shainline Ct
- 3935 Shainline Ct
- 929 Shenkle Dr
- 313 Conestoga Way
- 3238 Ridge Pike Unit A
- 16 Hidden Hollow Dr
- 10 Groff Cir
- 433 1 E Main St Unit 433-1







