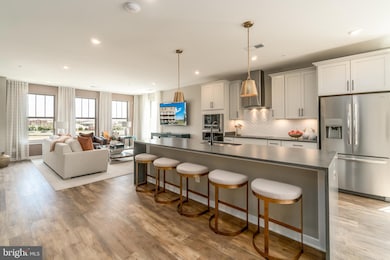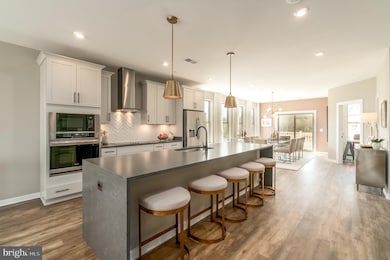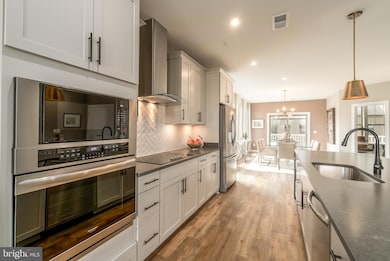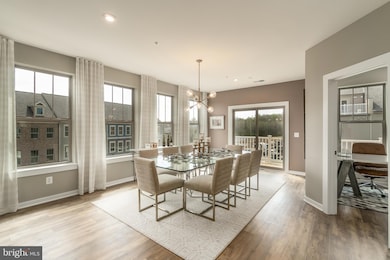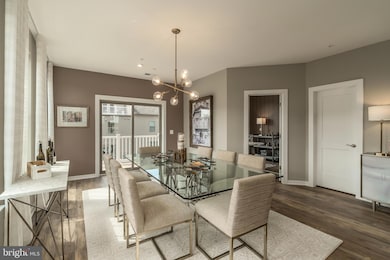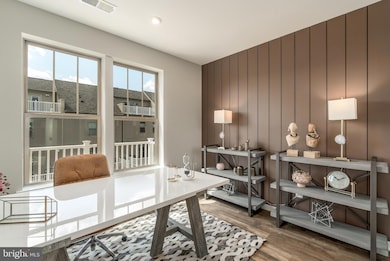1029 Inferno Terrace SE Leesburg, VA 20175
Estimated payment $4,241/month
Highlights
- New Construction
- Open Floorplan
- Ceiling height of 9 feet or more
- Heritage High School Rated A
- Contemporary Architecture
- Community Pool
About This Home
Welcome to Tuscarora Village, where modern convenience meets elevated design in the Harper - Stanley Martin’s spacious condo over 2,400 sq ft. located in the heart of Leesburg, just steps from the clubhouse, this home puts you moments from pickleball courts, green spaces, a sparkling community pool, Wegmans and Downtown Leesburg. Inside, the Harper’s open-concept kitchen, dining, and living space creates a seamless flow that’s perfect for entertaining or relaxed daily living. The sleek kitchen features a long island with quartz countertops and a spacious pantry. In addition, there is a dedicated home office on the main level provides the privacy and flexibility you need for work or creative pursuits and a private balcony, perfect for sipping coffee or enjoying a peaceful moment outside. Upstairs, retreat to three spacious bedrooms, including a peaceful primary suite with a walk-in closet. You'll love the convenience of the upper-level laundry room—designed to simplify your routine. This condo delivers smart comfort and connectivity to everything that makes Leesburg one of Northern Virginia’s most charming destinations. *Photos are of a similar model home. Ask about current closing cost incentives with use of our preferred lender and title
Open House Schedule
-
Saturday, November 15, 202510:00 am to 5:00 pm11/15/2025 10:00:00 AM +00:0011/15/2025 5:00:00 PM +00:00Visit Our Sales Model Home: 1039 Venifena Ter SE Leesburg VA 20175Add to Calendar
-
Sunday, November 16, 202512:00 to 5:00 pm11/16/2025 12:00:00 PM +00:0011/16/2025 5:00:00 PM +00:00Visit Our Sales Model Home: 1039 Venifena Ter SE Leesburg VA 20175Add to Calendar
Townhouse Details
Home Type
- Townhome
Year Built
- Built in 2025 | New Construction
HOA Fees
Parking
- 2 Car Attached Garage
- Rear-Facing Garage
- Driveway
Home Design
- Contemporary Architecture
- Slab Foundation
- Vinyl Siding
- HardiePlank Type
Interior Spaces
- 2,452 Sq Ft Home
- Property has 2 Levels
- Open Floorplan
- Ceiling height of 9 feet or more
- Double Pane Windows
- Low Emissivity Windows
- Insulated Windows
- Window Screens
- Family Room Off Kitchen
Kitchen
- Breakfast Area or Nook
- Electric Oven or Range
- Cooktop
- Built-In Microwave
- Dishwasher
- Kitchen Island
- Disposal
Flooring
- Carpet
- Ceramic Tile
- Luxury Vinyl Plank Tile
Bedrooms and Bathrooms
- 3 Bedrooms
- Walk-In Closet
Schools
- Cool Spring Elementary School
- Harper Park Middle School
- Heritage High School
Utilities
- Central Air
- Heating Available
- Underground Utilities
- Electric Water Heater
Additional Features
- More Than Two Accessible Exits
- ENERGY STAR Qualified Equipment for Heating
- Property is in excellent condition
Listing and Financial Details
- Tax Lot 272
Community Details
Overview
- Association fees include pool(s), trash, snow removal, lawn maintenance
- Built by Stanley Martin Homes
- Tuscarora Village Subdivision, Harper Floorplan
Amenities
- Common Area
- Community Center
Recreation
- Community Playground
- Community Pool
- Jogging Path
Pet Policy
- Dogs and Cats Allowed
Map
Home Values in the Area
Average Home Value in this Area
Property History
| Date | Event | Price | List to Sale | Price per Sq Ft |
|---|---|---|---|---|
| 11/10/2025 11/10/25 | For Sale | $629,990 | -- | $257 / Sq Ft |
Source: Bright MLS
MLS Number: VALO2110876
- 1031 Inferno Terrace SE
- 1033 Inferno Terrace SE
- 1035 Inferno Terrace SE
- 1023 Inferno Terrace SE
- 1039 Inferno Terrace SE
- 1021 Inferno Terrace SE
- 218 Chianti Terrace SE
- 222 Chianti Terrace SE
- 1005 Inferno Terrace SE
- 1003 Inferno Terrace SE
- 219 Chianti Terrace SE
- 229 Chianti Terrace SE
- 231 Chianti Terrace SE
- 233 Chianti Terrace SE
- 235 Chianti Terrace SE
- 1021 Venifena Terrace SE
- 1009 Venifena Terrace SE
- 1007 Venifena Terrace SE
- 1005 Venifena Terrace SE
- 1130 Madeira Terrace SE
- 1009 Inferno Terrace SE
- 422 Nikki Terrace SE
- 333 Caldwell Terrace SE
- 600 Somerset Park Dr SE
- 601 Beauregard Dr SE
- 641 Springhouse Square SE
- 505 Edmonton Terrace NE
- 109 Prosperity Ave SE Unit E
- 110 Prosperity Ave SE Unit D
- 120 Prosperity Ave SE
- 120 Prosperity Ave SE Unit E
- 705 Sawback Square NE
- 775 Gateway Dr SE
- 114 Fort Evans Rd NE Unit A
- 1008 Galena Terrace NE
- 28 Fort Evans Rd NE
- 573 Dandelion Terrace SE
- 1500 Balch Dr SE
- 652A Fort Evans Rd NE
- 678 Gateway Dr SE Unit 911

