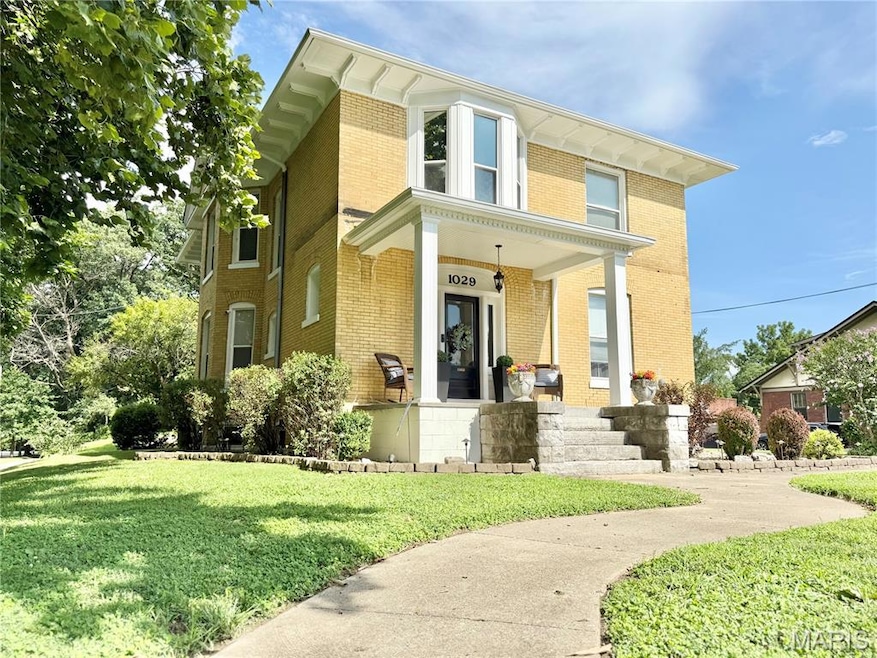
Estimated payment $2,599/month
Highlights
- Property is near a park
- Corner Lot
- Covered Patio or Porch
- Traditional Architecture
- No HOA
- 3-minute walk to Haskell Park
About This Home
This BEAUTIFUL middletown Jacoby home is situated on a double, corner lot, close to Haskell Park, and offers MANY recent updates including a brand new kitchen remodel in 2020 with quartz countertops, gorgeous cabinetry and included bronze appliances, plus a Butler's Pantry / Mud Room / Main Floor Laundry off kitchen with wine fridge. Additional recent improvements include luxury vinyl plank flooring, refinished hardwood floors, electrical updates, renovated bathroom with walk-in glass shower, and more! The inviting front porch has recently been redone, and landscaping is refreshed! Other features include original pocket doors, decorative fireplace in formal dining room, enclosed back porch off master bedroom, and a back porch that would make the most amazing mud room area!! Spacious basement with bathroom. This is a must see home with so much to offer!! ** Back on the market - No fault of sellers!! Buyer did not follow through with their contingency to list/sell their home **
Home Details
Home Type
- Single Family
Est. Annual Taxes
- $5,734
Year Built
- Built in 1901
Lot Details
- 0.33 Acre Lot
- Lot Dimensions are 120x120
- Landscaped
- Corner Lot
- Level Lot
Parking
- 2 Car Garage
- 2 Carport Spaces
- Driveway
Home Design
- Traditional Architecture
- Brick Exterior Construction
Interior Spaces
- 3,016 Sq Ft Home
- 2-Story Property
- Decorative Fireplace
- Great Room with Fireplace
Kitchen
- Dishwasher
- Disposal
Bedrooms and Bathrooms
- 4 Bedrooms
Basement
- Basement Fills Entire Space Under The House
- Finished Basement Bathroom
- Stubbed For A Bathroom
Schools
- Alton Dist 11 Elementary And Middle School
- Alton High School
Utilities
- Forced Air Zoned Cooling and Heating System
- Cable TV Available
Additional Features
- Covered Patio or Porch
- Property is near a park
Community Details
- No Home Owners Association
Listing and Financial Details
- Assessor Parcel Number 23-2-07-11-16-404-003
Map
Home Values in the Area
Average Home Value in this Area
Tax History
| Year | Tax Paid | Tax Assessment Tax Assessment Total Assessment is a certain percentage of the fair market value that is determined by local assessors to be the total taxable value of land and additions on the property. | Land | Improvement |
|---|---|---|---|---|
| 2024 | $5,734 | $76,530 | $7,810 | $68,720 |
| 2023 | $5,734 | $69,110 | $7,050 | $62,060 |
| 2022 | $5,338 | $62,470 | $6,370 | $56,100 |
| 2021 | $4,829 | $58,710 | $5,990 | $52,720 |
| 2020 | $4,697 | $56,620 | $5,780 | $50,840 |
| 2019 | $4,844 | $55,330 | $5,650 | $49,680 |
| 2018 | $4,700 | $53,890 | $5,500 | $48,390 |
| 2017 | $4,633 | $53,890 | $5,500 | $48,390 |
| 2016 | $4,541 | $53,890 | $5,500 | $48,390 |
| 2015 | $4,330 | $53,890 | $5,500 | $48,390 |
| 2014 | $4,330 | $53,890 | $5,500 | $48,390 |
| 2013 | $4,330 | $55,350 | $5,650 | $49,700 |
Property History
| Date | Event | Price | Change | Sq Ft Price |
|---|---|---|---|---|
| 07/26/2025 07/26/25 | For Sale | $390,000 | -- | $129 / Sq Ft |
Purchase History
| Date | Type | Sale Price | Title Company |
|---|---|---|---|
| Warranty Deed | $187,000 | Community Title & Escrow |
Mortgage History
| Date | Status | Loan Amount | Loan Type |
|---|---|---|---|
| Open | $188,000 | New Conventional | |
| Closed | $28,050 | Stand Alone Second | |
| Closed | $149,600 | New Conventional |
Similar Homes in the area
Source: MARIS MLS
MLS Number: MIS25050665
APN: 23-2-07-11-16-404-003
- 1114 Henry St
- 437 E 9th St
- 1228 Alton St
- 2400 Henry St
- 821 Alby St
- 809 Alby St
- 1605 Langdon St
- 518 Ridge St
- 427 E 4th St
- 1101 Putnam St
- 1012 W 9th St
- 7 Alby St Unit 2
- 707 Silver St
- 314 W 4th St
- 417 Prospect St Unit H
- 417 Prospect St Unit D
- 2136 Wyckoff St
- 1011 State St
- 912 College Ave
- 431 Belleview Ave
- 512 Henry St
- 20 Marian Heights Dr
- 30 W Marietta Place
- 2007 Locust Ave
- 301 Big Arch Rd
- 1233 Surrey Ct
- 617 Valley Dr
- 615 3rd St
- 6702 Willow Place
- 1313 12th St
- 543 Charles Ave
- 26 Carroll Wood Dr
- 14429 Jamestown Bay Dr
- 6219 Silver Fox Dr
- 6950 Jamestown Way Dr
- 12840 Verwood Dr
- 14375 Jamestown Bay Dr
- 5474 Misty Crossing Ct
- 6912 Candlewick Way
- 6821 Chilham Dr






