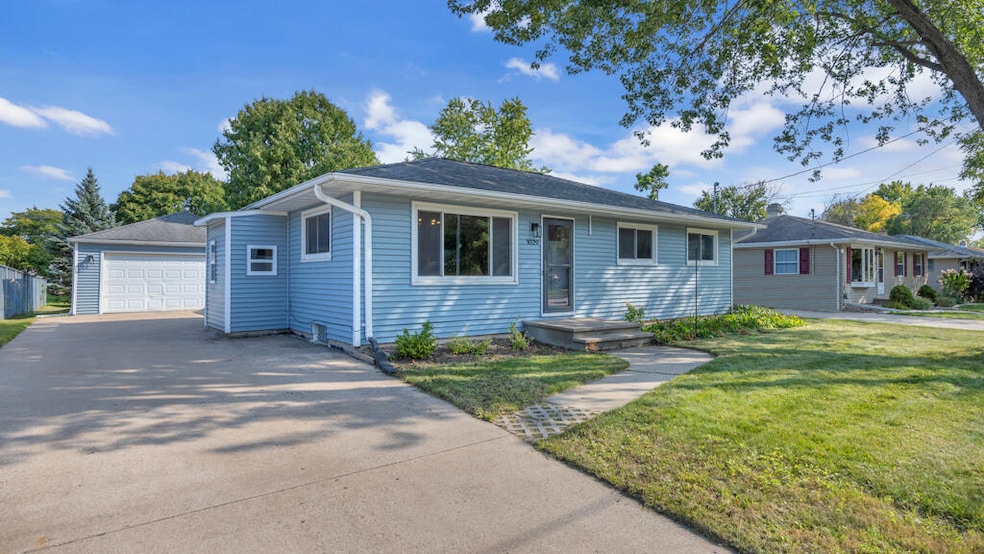1029 London St Menasha, WI 54952
Estimated payment $1,901/month
Total Views
1,269
3
Beds
1.5
Baths
1,560
Sq Ft
$183
Price per Sq Ft
Highlights
- Ranch Style House
- Patio
- Forced Air Heating and Cooling System
- 2 Car Detached Garage
About This Home
Desirable 3-bedroom, 2-bath ranch in a convenient Menasha location, just 2 blocks from Clovis Park and Elementary School and close to Hwy 10/441. This home features an inviting great room addition with French doors opening to the backyard. Updated kitchen and baths, plus beautifully refinished hardwood floors throughout. Enjoy fruit trees in your private yard! Major updates include a brand-new water heater and updated electrical panel (2021). A wonderful place to call homeseller is relocating, so don't miss your chance!
Home Details
Home Type
- Single Family
Est. Annual Taxes
- $4,582
Parking
- 2 Car Detached Garage
- Garage Door Opener
- Driveway
Home Design
- Ranch Style House
- Vinyl Siding
Kitchen
- Oven
- Dishwasher
Bedrooms and Bathrooms
- 3 Bedrooms
Partially Finished Basement
- Basement Fills Entire Space Under The House
- Sump Pump
Schools
- Clovis Grove Elementary School
- Maplewood Middle School
- Menasha High School
Utilities
- Forced Air Heating and Cooling System
- Heating System Uses Natural Gas
Additional Features
- Patio
- 10,454 Sq Ft Lot
Listing and Financial Details
- Exclusions: Seller's Personal Property
- Assessor Parcel Number 6-00703-00
Map
Create a Home Valuation Report for This Property
The Home Valuation Report is an in-depth analysis detailing your home's value as well as a comparison with similar homes in the area
Home Values in the Area
Average Home Value in this Area
Tax History
| Year | Tax Paid | Tax Assessment Tax Assessment Total Assessment is a certain percentage of the fair market value that is determined by local assessors to be the total taxable value of land and additions on the property. | Land | Improvement |
|---|---|---|---|---|
| 2024 | $4,193 | $242,400 | $30,500 | $211,900 |
| 2023 | $4,356 | $194,500 | $27,000 | $167,500 |
| 2022 | $4,222 | $194,500 | $27,000 | $167,500 |
| 2021 | $4,092 | $181,000 | $27,000 | $154,000 |
| 2020 | $4,297 | $165,600 | $27,000 | $138,600 |
| 2019 | $3,937 | $165,600 | $27,000 | $138,600 |
| 2018 | $3,781 | $144,100 | $25,300 | $118,800 |
| 2017 | $3,530 | $136,100 | $25,300 | $110,800 |
| 2016 | $3,468 | $136,100 | $25,300 | $110,800 |
| 2015 | $3,571 | $135,000 | $25,300 | $109,700 |
| 2014 | $3,552 | $135,000 | $25,300 | $109,700 |
| 2013 | $3,797 | $142,800 | $25,300 | $117,500 |
Source: Public Records
Property History
| Date | Event | Price | Change | Sq Ft Price |
|---|---|---|---|---|
| 09/10/2025 09/10/25 | For Sale | $285,000 | +87.7% | $183 / Sq Ft |
| 06/09/2017 06/09/17 | Sold | $151,800 | +1.9% | $69 / Sq Ft |
| 04/17/2017 04/17/17 | For Sale | $148,900 | +19.2% | $68 / Sq Ft |
| 02/19/2016 02/19/16 | Sold | $124,900 | 0.0% | $64 / Sq Ft |
| 02/18/2016 02/18/16 | Pending | -- | -- | -- |
| 09/16/2015 09/16/15 | For Sale | $124,900 | -- | $64 / Sq Ft |
Source: Metro MLS
Purchase History
| Date | Type | Sale Price | Title Company |
|---|---|---|---|
| Quit Claim Deed | -- | None Listed On Document | |
| Warranty Deed | -- | None Listed On Document | |
| Warranty Deed | $151,800 | None Available | |
| Warranty Deed | $124,900 | None Available | |
| Sheriffs Deed | $75,000 | None Available |
Source: Public Records
Mortgage History
| Date | Status | Loan Amount | Loan Type |
|---|---|---|---|
| Open | $15,000 | New Conventional | |
| Previous Owner | $144,000 | New Conventional | |
| Previous Owner | $144,000 | New Conventional | |
| Previous Owner | $149,050 | FHA | |
| Previous Owner | $122,637 | FHA | |
| Previous Owner | $99,200 | Commercial | |
| Previous Owner | $99,200 | Commercial | |
| Previous Owner | $50,000 | Future Advance Clause Open End Mortgage | |
| Previous Owner | $62,000 | New Conventional | |
| Previous Owner | $60,000 | Credit Line Revolving |
Source: Public Records
Source: Metro MLS
MLS Number: 1934481
APN: 6-00703-00
Nearby Homes
- 1040 Grove St
- 1208 Grove St
- 1025 Woodland Dr
- 1068 Claude St
- 1124 Woodland Dr
- 1307 Wittmann Park Ln
- 828 Arthur St
- 845 Woodland Dr
- 0 Wittmann Dr Unit 50300070
- 0 Wittmann Dr Unit 50300069
- 1008 Meadowview Dr
- 727 John St
- 1240 Depere St
- 1025 Home Ave
- 969 7th St Unit A
- 1103 Stead Dr
- 1266 Stead Dr
- 728 Wilson St
- 0 Racine Rd
- 621 8th St
- 904 E Airport Rd
- 904 E Airport Rd
- 908 Grove St Unit 908 #2
- 1000 Lucerne Dr
- 1345 Lucerne Dr
- 1300-1350 Lucerne Dr
- 1332 Trader Rd
- 996-1000 Third St
- 1619 Racine Rd
- 515-535 W Schindler Place
- 518 5th St Unit Upper Duplex Menasha
- 1757 Brighton Beach Rd
- 410 Schindler Place
- 932 Tayco Rd Unit Townhome
- 300 Schindler Place
- 2620 Forest View Ct
- 1500 Palisades Dr Unit ID1061611P
- 2410 Wilson Ct
- 229 Olde Pulley Ln
- 225 Main St Unit 312







