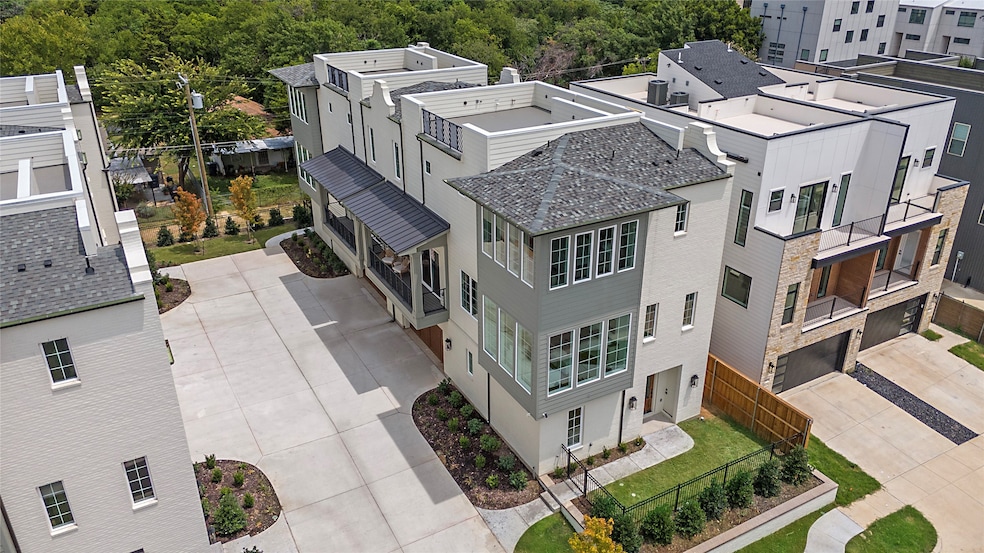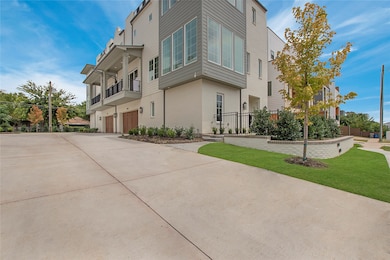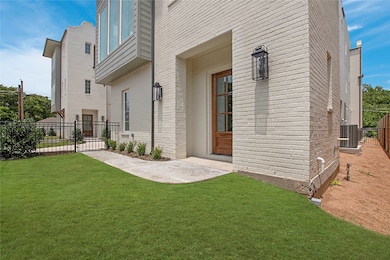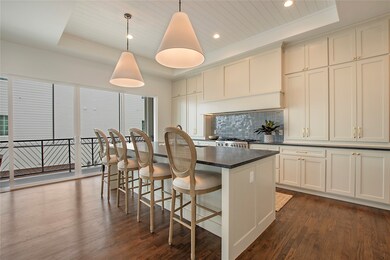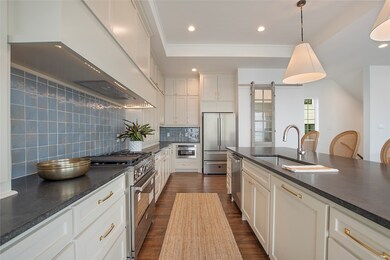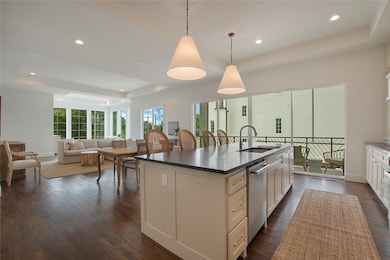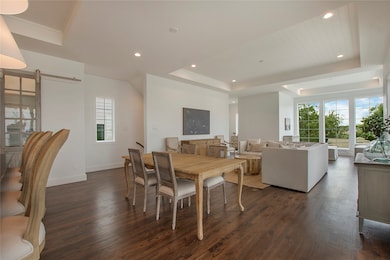1029 Mobile St Dallas, TX 75208
West Dallas NeighborhoodEstimated payment $5,518/month
Highlights
- New Construction
- Dual Staircase
- Granite Countertops
- Open Floorplan
- Wood Flooring
- 1-minute walk to Stafford Park
About This Home
Welcome to the Dosemary Townhomes, blending traditional charm and modern luxury inspired by Rosemary Beach. Constructed with light gauge steel for superior durability and sustainability, this townhome features premium quality and sophisticated design. Inside, oak hardwoods complement the open layout connecting the kitchen, dining, and living areas—perfect for entertaining. The kitchen includes custom cabinetry, 36-inch Italian range, natural stone island, and Bertazonni appliance package. A standout feature is the second-floor sunroom, offering ample lighting and a serene space to relax. The primary suite is a retreat with expansive windows creating a bright, airy atmosphere. Each bedroom has an en-suite bathroom. The home also features level four finish on the walls, linear vents, and energy-efficient insulation. The 500+ square foot rooftop offers panoramic downtown views. Experience traditional charm, modern luxury, and eco-friendly living at the Dosemary Townhomes, with NO HOA.
Listing Agent
Bray Real Estate Group- Dallas Brokerage Phone: 214-433-1068 License #0752135 Listed on: 10/06/2025
Home Details
Home Type
- Single Family
Est. Annual Taxes
- $69,278
Year Built
- Built in 2025 | New Construction
Lot Details
- 3,485 Sq Ft Lot
Parking
- 2 Car Attached Garage
- Side by Side Parking
- Single Garage Door
- Garage Door Opener
- Driveway
Home Design
- Brick Exterior Construction
- Slab Foundation
- Shingle Roof
- Radiant Barrier
Interior Spaces
- 2,763 Sq Ft Home
- 3-Story Property
- Open Floorplan
- Dual Staircase
- Built-In Features
- Woodwork
- Paneling
- Decorative Lighting
- Wood Flooring
Kitchen
- Gas Range
- Microwave
- Dishwasher
- Kitchen Island
- Granite Countertops
- Disposal
Bedrooms and Bathrooms
- 3 Bedrooms
- Walk-In Closet
- Double Vanity
Eco-Friendly Details
- Sustainability products and practices used to construct the property include recyclable materials, recycled materials
- Energy-Efficient Appliances
- Energy-Efficient Construction
Schools
- Lanier Elementary School
- Pinkston High School
Utilities
- Vented Exhaust Fan
- Tankless Water Heater
- Cable TV Available
Community Details
- Robinson Subdivision
Listing and Financial Details
- Tax Lot 13
- Assessor Parcel Number 00000300193000000
Map
Home Values in the Area
Average Home Value in this Area
Tax History
| Year | Tax Paid | Tax Assessment Tax Assessment Total Assessment is a certain percentage of the fair market value that is determined by local assessors to be the total taxable value of land and additions on the property. | Land | Improvement |
|---|---|---|---|---|
| 2025 | $69,278 | $2,226,370 | $167,580 | $2,058,790 |
| 2024 | $69,278 | $3,099,640 | $258,700 | $2,840,940 |
| 2023 | $69,278 | $1,588,750 | $492,760 | $1,095,990 |
| 2022 | $12,321 | $492,760 | $492,760 | $0 |
| 2021 | $11,374 | $431,170 | $431,170 | $0 |
| 2020 | $11,697 | $492,760 | $0 | $0 |
| 2019 | $10,515 | $369,570 | $369,570 | $0 |
| 2018 | $5,025 | $184,790 | $184,790 | $0 |
| 2017 | $3,216 | $118,250 | $118,250 | $0 |
| 2016 | $3,216 | $118,250 | $118,250 | $0 |
| 2015 | -- | $49,070 | $17,700 | $31,370 |
| 2014 | -- | $49,070 | $17,700 | $31,370 |
Property History
| Date | Event | Price | List to Sale | Price per Sq Ft |
|---|---|---|---|---|
| 11/06/2025 11/06/25 | For Sale | $879,999 | 0.0% | $318 / Sq Ft |
| 10/24/2025 10/24/25 | Off Market | -- | -- | -- |
| 10/24/2025 10/24/25 | For Sale | $879,999 | -- | $318 / Sq Ft |
Purchase History
| Date | Type | Sale Price | Title Company |
|---|---|---|---|
| Special Warranty Deed | -- | Capital Title | |
| Special Warranty Deed | -- | Capital Title | |
| Warranty Deed | -- | Tiago Title Llc | |
| Vendors Lien | -- | Tiago Title Llc | |
| Vendors Lien | -- | -- |
Mortgage History
| Date | Status | Loan Amount | Loan Type |
|---|---|---|---|
| Open | $850,000 | New Conventional | |
| Previous Owner | $55,000 | New Conventional | |
| Previous Owner | $48,500 | Seller Take Back |
Source: North Texas Real Estate Information Systems (NTREIS)
MLS Number: 21079173
APN: 00000300193000000
- 1023 Mobile St
- 1010 Mobile St
- 1004 Stafford St
- 1002 Mobile St Unit 1
- TBD N Winnetka Ave
- 1021 Mobile St
- 1916 Wickmere Mews
- 1702 Seale St
- 1600 Seale St
- 1155 Crownview Ln
- 1268 Clifftop Ln
- 1723 N Edgefield Ave
- 1622 Sylvan Ave
- 1701 Flanders St
- 917 Walkway St
- 907 Walkway St
- 1333 Amos St
- 920 Muncie Ave
- 1115 Muncie Ave
- 1123 Muncie Ave
- 1031 Mobile St
- 1155 Crownview Ln
- 1000 Fort Worth Ave
- 750 Fort Worth Ave Unit 326.1408028
- 750 Fort Worth Ave Unit 243.1408027
- 750 Fort Worth Ave Unit 148.1408047
- 750 Fort Worth Ave Unit 304.1408026
- 750 Fort Worth Ave Unit 307.1408048
- 750 Fort Worth Ave Unit 226.1408029
- 750 Fort Worth Ave Unit 349.1408025
- 2402 N Winnetka Ave
- 660 Yorktown St
- 1115 Muncie Ave
- 909 Bayonne St
- 907 Bayonne St
- 2603 Crossman Ave
- 2522 El Camino Ln
- 604 Fort Worth Ave
- 2513 El Camino Ln
- 1111 Barsotti Ct
