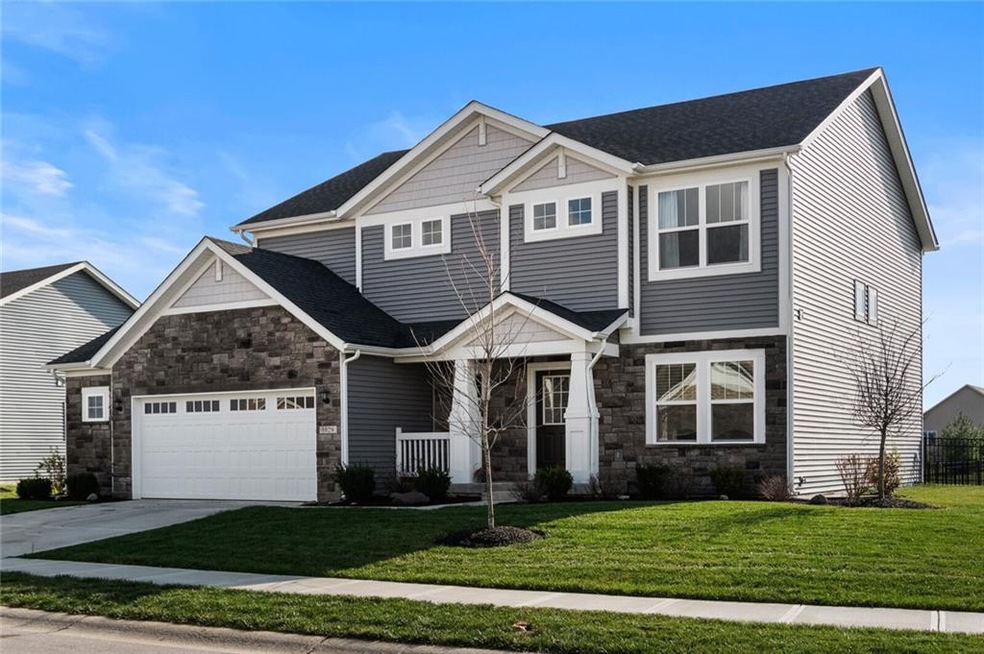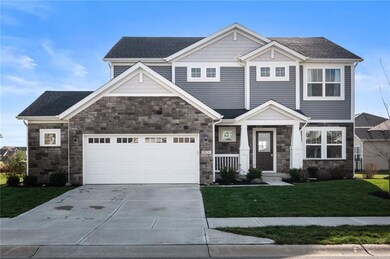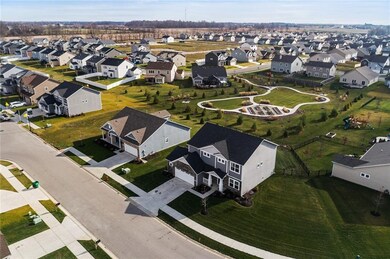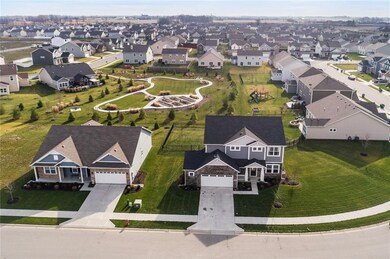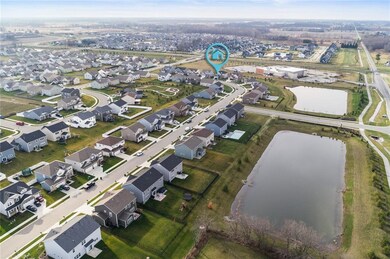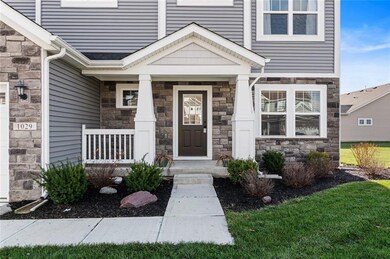
1029 Parker Ln Westfield, IN 46074
Highlights
- Breakfast Room
- 2 Car Attached Garage
- Forced Air Heating and Cooling System
- Monon Trail Elementary School Rated A-
- Fire Pit
About This Home
As of January 2021Gorgeous spacious 4 bdrm 2.5 bath in desirable Westfield. Very open floorplan! Lots of upgrades! Laminate hardwood flooring on main level. 9' ceilings with incredibly grand 20' ceiling in family room, Formal din rm. HUGE kitchen w/lots of 42" cabs, granite counter tops provide lots of cooking space. Lg center island! All stainless steel appls, HUGE walk in pantry. Huge MBR suite w/garden tub & separate shower, colossal walk-in closet! Smooth surface vanities & ceramic tile flrs! Full unfinished basement with egress window and bthrm rough in!! Garage w/5' bumpout! Westfield has so much to offer w/new Grand Park Sports Complex, & lots of things to do w/new winery, breweries & fabulous food scene along Park Street. Award winning schools!!
Last Agent to Sell the Property
F.C. Tucker Company License #RB14038108 Listed on: 11/25/2020

Co-Listed By
Adam Giroux
Keller Williams Indy Metro NE
Home Details
Home Type
- Single Family
Est. Annual Taxes
- $3,050
Year Built
- Built in 2018
Lot Details
- 0.27 Acre Lot
- Back Yard Fenced
Parking
- 2 Car Attached Garage
Home Design
- Slab Foundation
- Concrete Perimeter Foundation
- Vinyl Construction Material
Interior Spaces
- 2-Story Property
- Breakfast Room
- Unfinished Basement
- Basement Window Egress
- Attic Access Panel
- Fire and Smoke Detector
Kitchen
- Gas Oven
- Built-In Microwave
- Dishwasher
- Disposal
Bedrooms and Bathrooms
- 4 Bedrooms
Laundry
- Dryer
- Washer
Additional Features
- Fire Pit
- Forced Air Heating and Cooling System
Community Details
- Association fees include builder controls, insurance, maintenance
- Shelton Cove Subdivision
- Property managed by Builder
Listing and Financial Details
- Assessor Parcel Number 290534009016000015
Ownership History
Purchase Details
Home Financials for this Owner
Home Financials are based on the most recent Mortgage that was taken out on this home.Purchase Details
Home Financials for this Owner
Home Financials are based on the most recent Mortgage that was taken out on this home.Similar Homes in the area
Home Values in the Area
Average Home Value in this Area
Purchase History
| Date | Type | Sale Price | Title Company |
|---|---|---|---|
| Warranty Deed | $369,900 | Mtc | |
| Special Warranty Deed | $309,958 | Fidelity National Title Co |
Mortgage History
| Date | Status | Loan Amount | Loan Type |
|---|---|---|---|
| Open | $258,930 | New Conventional | |
| Previous Owner | $239,000 | New Conventional |
Property History
| Date | Event | Price | Change | Sq Ft Price |
|---|---|---|---|---|
| 01/11/2021 01/11/21 | Sold | $369,900 | 0.0% | $102 / Sq Ft |
| 12/03/2020 12/03/20 | Pending | -- | -- | -- |
| 12/03/2020 12/03/20 | For Sale | $369,900 | 0.0% | $102 / Sq Ft |
| 11/25/2020 11/25/20 | Pending | -- | -- | -- |
| 11/25/2020 11/25/20 | For Sale | $369,900 | +19.3% | $102 / Sq Ft |
| 05/15/2018 05/15/18 | Sold | $309,958 | 0.0% | $127 / Sq Ft |
| 05/15/2018 05/15/18 | Pending | -- | -- | -- |
| 05/15/2018 05/15/18 | For Sale | $309,958 | -- | $127 / Sq Ft |
Tax History Compared to Growth
Tax History
| Year | Tax Paid | Tax Assessment Tax Assessment Total Assessment is a certain percentage of the fair market value that is determined by local assessors to be the total taxable value of land and additions on the property. | Land | Improvement |
|---|---|---|---|---|
| 2024 | $4,794 | $439,200 | $65,300 | $373,900 |
| 2023 | $4,829 | $421,700 | $65,300 | $356,400 |
| 2022 | $3,874 | $377,600 | $65,300 | $312,300 |
| 2021 | $3,874 | $322,900 | $65,300 | $257,600 |
| 2020 | $3,671 | $303,500 | $65,300 | $238,200 |
| 2019 | $3,584 | $296,500 | $58,300 | $238,200 |
| 2018 | $391 | $58,300 | $58,300 | $0 |
| 2017 | $52 | $600 | $600 | $0 |
Agents Affiliated with this Home
-
Kristie Blankenhorn

Seller's Agent in 2021
Kristie Blankenhorn
F.C. Tucker Company
(317) 590-3074
12 in this area
86 Total Sales
-
A
Seller Co-Listing Agent in 2021
Adam Giroux
Keller Williams Indy Metro NE
-
Kelly DeSchryver

Buyer's Agent in 2021
Kelly DeSchryver
Carpenter, REALTORS®
(317) 997-8243
8 in this area
172 Total Sales
-
Non-BLC Member
N
Seller's Agent in 2018
Non-BLC Member
MIBOR REALTOR® Association
-
R
Buyer's Agent in 2018
Rachel Ellis
RE/MAX
Map
Source: MIBOR Broker Listing Cooperative®
MLS Number: MBR21754813
APN: 29-05-34-009-016.000-015
- 885 Copper Hill Ct
- 873 Adena Ln
- 887 Tuxedo Dr
- 764 Parker Ln
- 802 Weldon Way
- 1267 Reichart Dr
- 18126 Pate Hollow Ct
- 1316 Jack View Dr
- 1322 Timber Bluff Rd
- 18738 Terra Vista Place
- 18750 Terra Vista Place
- 18208 Starview Dr
- 1362 Timber Bluff Rd
- 18992 Seaforth Way
- Ashton Plan at Lancaster - Townhomes
- 19004 Seaforth Way
- 816 Allandale Ave
- 677 Bedwell Bay Rd
- 18155 Sunbrook Way
- 18787 Moray St
