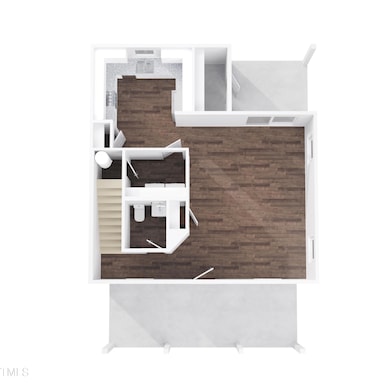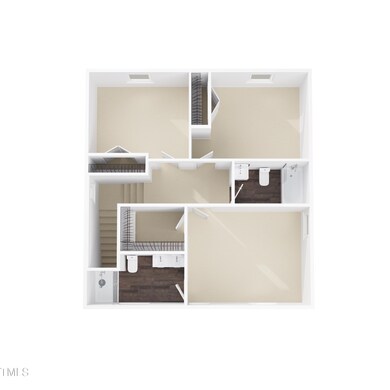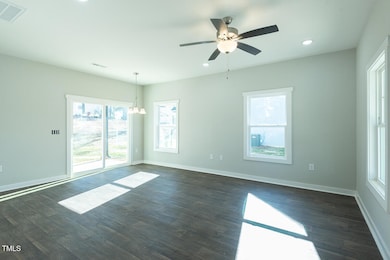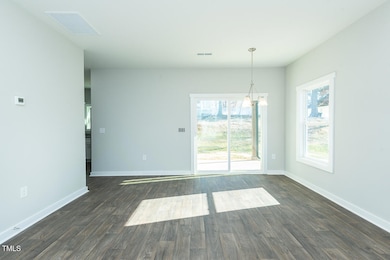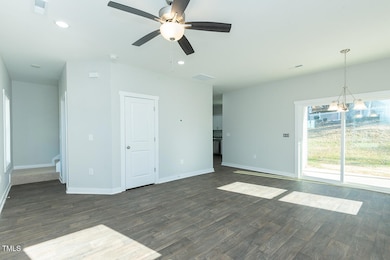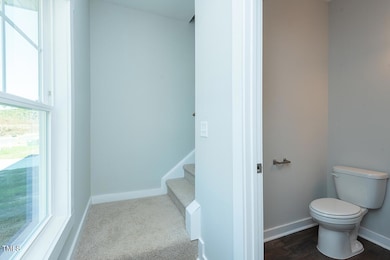1029 Pinnix Loop Burlington, NC 27217
East Burlington NeighborhoodEstimated payment $1,510/month
Highlights
- New Construction
- Laundry Room
- Carpet
- Traditional Architecture
- Central Air
- Heat Pump System
About This Home
Take advantage of the Quick Move in Discount applied. Buyer must close before Christmas 2025 to receive discounted price.Beautiful 3 bedrooms; 2.5 bathrooms; 2 story home. This home welcomes you with a
rocking chair front porch. Walk into your home into the great room that continues into the dining room creating endless possibilities for your design. Separate powder room, laundry room, pantry and kitchen complete the main floor. The kitchen has granite countertops, shaker style cabinets and Stainless-Steel appliances plus a refrigerator so
you can live in your home on day 1. The upstairs owner's suite has a walk-in closet and an ensuite bathroom containing a dual vanity (Quartz countertops) and a shower.
Upstairs you will also find two additional bedrooms and a second full bath which
complete this home. And it has a covered back porch!! Make this home yours today!!
***Interior Pictures are from a previously built Marshall plan. Actual home may vary
from pictures***Seller is offering $5000 in flex cash. Estimated completion is end of September
Home Details
Home Type
- Single Family
Year Built
- Built in 2025 | New Construction
Lot Details
- 9,000 Sq Ft Lot
HOA Fees
- $25 Monthly HOA Fees
Home Design
- Traditional Architecture
- Slab Foundation
- Frame Construction
- Architectural Shingle Roof
- Vinyl Siding
Interior Spaces
- 1,369 Sq Ft Home
- 2-Story Property
- Laundry Room
Flooring
- Carpet
- Vinyl
Bedrooms and Bathrooms
- 3 Bedrooms
- Primary bedroom located on second floor
Schools
- R Homer Andrews Elementary School
- Broadview Middle School
- Hugh Cummings High School
Utilities
- Central Air
- Heat Pump System
Community Details
- Association fees include ground maintenance
- Pinnix HOA, Phone Number (336) 303-8558
- Pinnix Road Subdivision
Listing and Financial Details
- Assessor Parcel Number 139226
Map
Home Values in the Area
Average Home Value in this Area
Tax History
| Year | Tax Paid | Tax Assessment Tax Assessment Total Assessment is a certain percentage of the fair market value that is determined by local assessors to be the total taxable value of land and additions on the property. | Land | Improvement |
|---|---|---|---|---|
| 2025 | $365 | $73,933 | $73,933 | $0 |
| 2024 | $347 | $73,933 | $73,933 | $0 |
| 2023 | $319 | $73,933 | $73,933 | $0 |
| 2022 | $305 | $51,294 | $51,294 | $0 |
| 2021 | $642 | $51,294 | $51,294 | $0 |
| 2020 | $647 | $51,294 | $51,294 | $0 |
| 2019 | $649 | $51,294 | $51,294 | $0 |
| 2018 | $305 | $51,294 | $51,294 | $0 |
| 2017 | $296 | $51,294 | $51,294 | $0 |
| 2016 | $495 | $42,672 | $42,672 | $0 |
| 2015 | $246 | $42,672 | $42,672 | $0 |
| 2014 | -- | $42,672 | $42,672 | $0 |
Property History
| Date | Event | Price | List to Sale | Price per Sq Ft |
|---|---|---|---|---|
| 12/21/2025 12/21/25 | Pending | -- | -- | -- |
| 10/31/2025 10/31/25 | Price Changed | $279,999 | -1.8% | $205 / Sq Ft |
| 08/27/2025 08/27/25 | Price Changed | $284,999 | -3.4% | $208 / Sq Ft |
| 07/10/2025 07/10/25 | For Sale | $294,999 | -- | $215 / Sq Ft |
Purchase History
| Date | Type | Sale Price | Title Company |
|---|---|---|---|
| Warranty Deed | $280,000 | None Listed On Document | |
| Warranty Deed | $280,000 | None Listed On Document | |
| Warranty Deed | $140,000 | None Listed On Document | |
| Warranty Deed | $70,000 | None Listed On Document | |
| Warranty Deed | $70,000 | None Listed On Document | |
| Warranty Deed | $210,000 | None Listed On Document | |
| Warranty Deed | $420,000 | None Listed On Document | |
| Warranty Deed | $420,000 | None Listed On Document | |
| Special Warranty Deed | -- | None Available |
Mortgage History
| Date | Status | Loan Amount | Loan Type |
|---|---|---|---|
| Previous Owner | $171,628 | No Value Available | |
| Previous Owner | $0 | No Value Available | |
| Previous Owner | $176,040 | Construction |
Source: Doorify MLS
MLS Number: 10108498
APN: 139226
- 1042 Pinnix Loop
- 1030 Pinnix Loop
- 1030 Pinnix Rd
- 1035 Pinnix Loop
- 1022 Pinnix Loop
- 1016 Pinnix Loop
- 1015 Pinnix Loop
- 1008 Pinnix Loop
- 1008 Pinnix Rd
- 713 Sharpe Rd
- 1449 Knollwood Dr
- 1434 Morningside Dr
- 713 New Jersey Ave
- 737 Grover Ln
- 522 N Beaumont Ave
- 518 N Beaumont Ave
- 514 N Beaumont Ave
- 424 Camp Rd
- 00 Baldwin Rd
- 1907 Wilkins St

