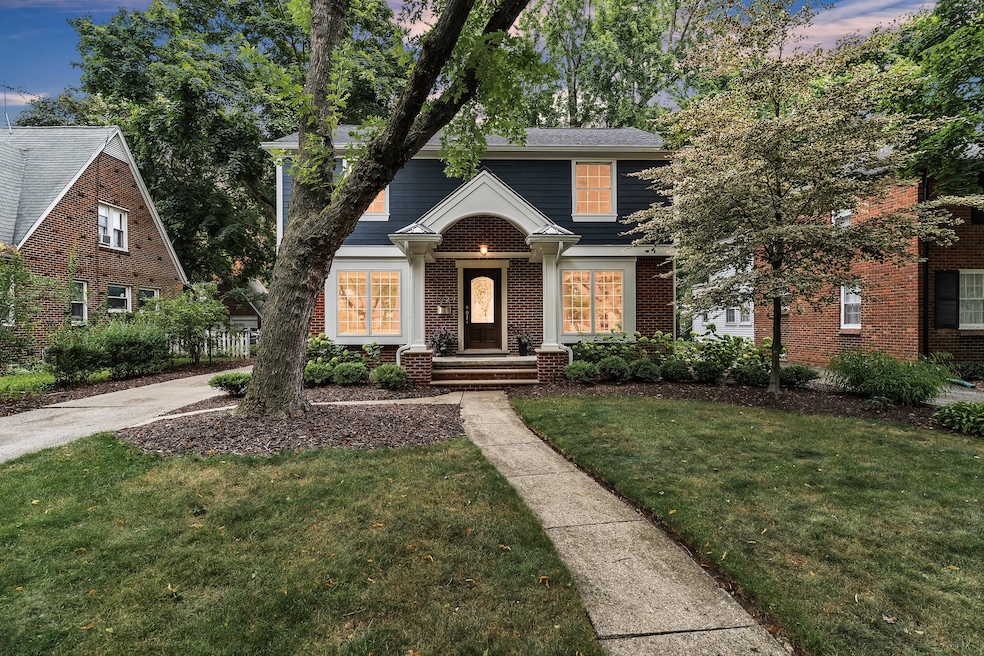1029 Roosevelt St Plymouth, MI 48170
Estimated payment $6,477/month
Highlights
- Popular Property
- Colonial Architecture
- Recreation Room
- Canton High School Rated A
- Deck
- 4-minute walk to Lions Park
About This Home
This exquisite 4-bed, 3-bath colonial in the heart of Plymouth has been meticulously renovated & updated to perfection. With a plethora of modern upgrades & luxurious finishes, you'll fall in love the moment you step inside! Brand New Kitchen (2023): stunning modern cabinets, quartz counters, backsplash, large sink & high-end appliances. Added Master Suite which features a custom walk-in closet & lavish ensuite bath with a huge, sleek steam shower. Convenient 2nd floor Laundry. Refinished original HW flooring & added Engineered HW. Stylish living room w/wet bar is perfect for entertaining, complete with a convenient wine cooler! Modern upgrades throughout -all interior doors have been replaced, freshly painted interior, LED recessed lighting & updated bathrooms. Partially finished basement, which includes a 2nd laundry, offers endless possibilities. Gorgeous backyard oasis has expansive deck & is beautifully landscaped. So many updates you just have to see it yourself! Welcome home!
Open House Schedule
-
Saturday, September 13, 202511:00 am to 1:00 pm9/13/2025 11:00:00 AM +00:009/13/2025 1:00:00 PM +00:00Add to Calendar
Home Details
Home Type
- Single Family
Est. Annual Taxes
- $13,794
Year Built
- Built in 1954
Lot Details
- 10,019 Sq Ft Lot
- Lot Dimensions are 58x170
Parking
- 2 Car Detached Garage
- Front Facing Garage
- Garage Door Opener
Home Design
- Colonial Architecture
- Brick Exterior Construction
- Asphalt Roof
- Vinyl Siding
Interior Spaces
- 2-Story Property
- Wet Bar
- Ceiling Fan
- Recessed Lighting
- Window Treatments
- Living Room with Fireplace
- Recreation Room
- Basement Fills Entire Space Under The House
Kitchen
- Oven
- Range
- Microwave
- Dishwasher
- Kitchen Island
- Snack Bar or Counter
- Disposal
Flooring
- Engineered Wood
- Tile
Bedrooms and Bathrooms
- 4 Bedrooms
- En-Suite Bathroom
- 3 Full Bathrooms
- Steam Shower
Laundry
- Laundry Room
- Laundry on upper level
- Dryer
- Washer
- Sink Near Laundry
Outdoor Features
- Deck
- Covered Patio or Porch
Utilities
- Forced Air Heating and Cooling System
- Heating System Uses Natural Gas
- Natural Gas Water Heater
Community Details
- No Home Owners Association
Map
Home Values in the Area
Average Home Value in this Area
Tax History
| Year | Tax Paid | Tax Assessment Tax Assessment Total Assessment is a certain percentage of the fair market value that is determined by local assessors to be the total taxable value of land and additions on the property. | Land | Improvement |
|---|---|---|---|---|
| 2025 | $12,434 | $327,000 | $0 | $0 |
| 2024 | $12,434 | $329,600 | $0 | $0 |
| 2023 | $10,938 | $283,500 | $0 | $0 |
| 2022 | $6,696 | $259,400 | $0 | $0 |
| 2021 | $6,488 | $251,700 | $0 | $0 |
| 2020 | $6,472 | $263,100 | $0 | $0 |
| 2019 | $5,698 | $235,900 | $0 | $0 |
| 2018 | $5,534 | $210,100 | $0 | $0 |
| 2017 | $1,172 | $199,600 | $0 | $0 |
| 2016 | $6,029 | $206,600 | $0 | $0 |
| 2015 | $13,808 | $176,570 | $0 | $0 |
| 2013 | $13,377 | $139,440 | $0 | $0 |
| 2011 | -- | $138,790 | $0 | $0 |
Property History
| Date | Event | Price | Change | Sq Ft Price |
|---|---|---|---|---|
| 09/11/2025 09/11/25 | Pending | -- | -- | -- |
| 09/11/2025 09/11/25 | For Sale | $999,900 | +48.1% | $343 / Sq Ft |
| 06/07/2022 06/07/22 | Sold | $675,000 | +7.1% | $318 / Sq Ft |
| 05/07/2022 05/07/22 | Pending | -- | -- | -- |
| 05/05/2022 05/05/22 | For Sale | $630,000 | -- | $297 / Sq Ft |
Purchase History
| Date | Type | Sale Price | Title Company |
|---|---|---|---|
| Warranty Deed | $675,000 | New Title Company Name | |
| Interfamily Deed Transfer | -- | None Available |
Mortgage History
| Date | Status | Loan Amount | Loan Type |
|---|---|---|---|
| Open | $114,000 | Credit Line Revolving | |
| Open | $405,000 | New Conventional | |
| Previous Owner | $1,000,000 | New Conventional | |
| Previous Owner | $100,000 | New Conventional | |
| Previous Owner | $60,000 | Credit Line Revolving |
Source: Southwestern Michigan Association of REALTORS®
MLS Number: 25046163
APN: 49-011-02-0082-000
- 594 Hartsough St
- 775 Deer Ct Unit 104
- 844 Ross St
- 500 Ford St Unit B5
- 824 Forest Ave
- 1338 S Harvey St
- 1125 Sutherland St
- 543 Deer St
- 628 Maple St
- 644 Maple St
- 636 Maple St
- 660 Maple St
- 638 S Harvey St
- 668 Maple St
- 525 W Ann Arbor Trail
- 278 Maple St
- 256 Maple St
- 9409 S Main St
- 381 Hamilton St
- 300 Hamilton St Unit 306







