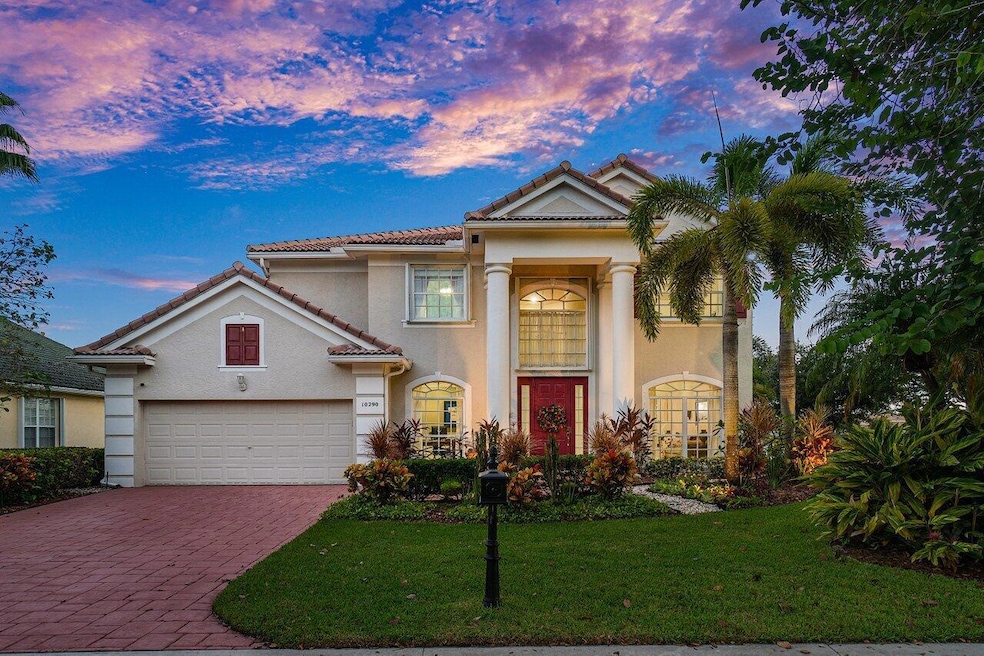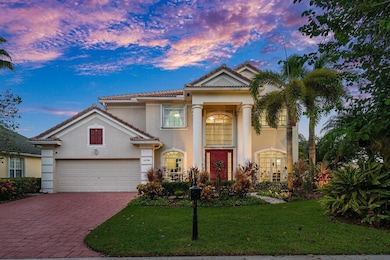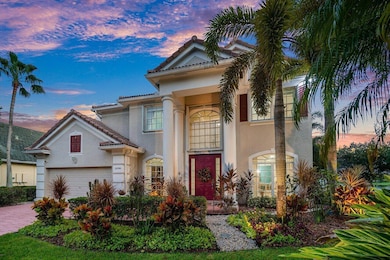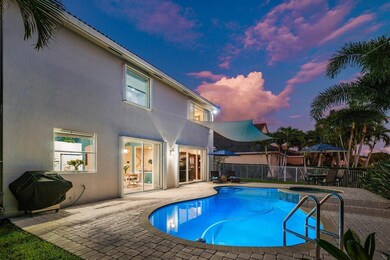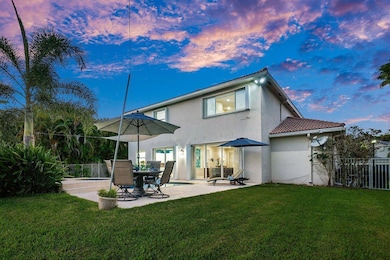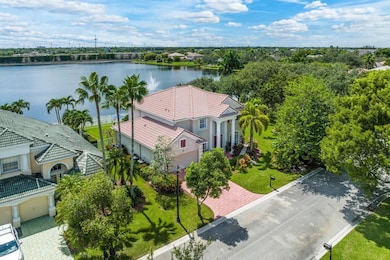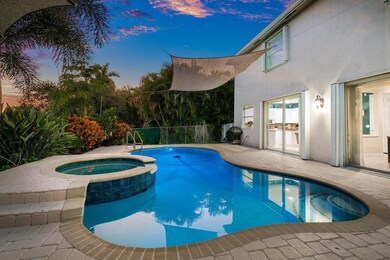10290 NW 60th Place Parkland, FL 33076
Highlights
- Lake Front
- Tennis Courts
- Gated Community
- Park Trails Elementary School Rated A-
- Private Pool
- Wood Flooring
About This Home
Best price for pool home around this amazing area. Comes unfurnished.Beautiful home, good location, awesome neighbors. Very fast approval, around 3 days. Min rent 90 days. Preferably 1 year. Guest room/office/den downstairs with half bath and all bedrooms are upstairs. Huge garage, open living room. Updated master bath with lake views.Corner home with a little park, right by the entrance. fast in and out. Walk to great schools! Park Trails is 1 mile away, Heron Hights is 1.5 miles away (both assigned elementrary for this district), Westglades Middle is 0.6 miles away and High school Sounman Douglas is 0.3 miles away. Green lush community, very spacious and great for spending hot summers in the pool, and warm winters with cool evenings - jogging, biking, having fun outside!
Home Details
Home Type
- Single Family
Est. Annual Taxes
- $17,653
Year Built
- Built in 1997
Lot Details
- Lake Front
- Fenced
- Sprinkler System
Parking
- 3 Car Attached Garage
- Garage Door Opener
Property Views
- Lake
- Garden
- Pool
Home Design
- Entry on the 1st floor
Interior Spaces
- 3,272 Sq Ft Home
- 2-Story Property
- High Ceiling
- Dishwasher
Flooring
- Wood
- Carpet
- Laminate
- Tile
Bedrooms and Bathrooms
- 4 Bedrooms
- Split Bedroom Floorplan
- Walk-In Closet
- Separate Shower in Primary Bathroom
Outdoor Features
- Private Pool
- Tennis Courts
Schools
- Park Trails Elementary School
- Westglades Middle School
- Marjory Stoneman Douglas High School
Utilities
- Cooling Available
- Heating Available
Listing and Financial Details
- Property Available on 11/14/25
- Assessor Parcel Number 484104060110
- Seller Considering Concessions
Community Details
Recreation
- Tennis Courts
Additional Features
- Waters Edge At Parkland Subdivision
- Gated Community
Map
Source: BeachesMLS
MLS Number: R11094577
APN: 48-41-04-06-0110
- 5920 NW 100th Way
- 5724 NW 100th Way
- 5743 NW 100th Way
- 10549 NW 57th Ct
- 10874 NW 61st Ct
- 10577 NW 56th Place
- 10548 NW 56th Dr
- 10589 NW 56th Place
- 5679 NW 99th Ln
- 10829 NW 62nd Ct
- 10261 NW 54th Place
- 5815 NW 96th Dr
- 9877 Westview Dr Unit 628
- 10986 NW 62nd Ct
- 5340 NW 103rd Way
- 9845 NW 56th Place Unit 9845
- 9855 Westview Dr Unit 728
- 9977 Westview Dr Unit 116
- 9977 Westview Dr Unit 125
- 6070 NW 96th Dr
- 10442 NW 60th Place
- 6419 NW 99th Dr
- 5925 NW 97th Dr
- 10577 NW 56th Place
- 9967 NW 56th Place
- 9901 Westview Dr Unit 327
- 10337 NW 53rd Ct
- 9955 Westview Dr Unit 224
- 9855 Westview Dr Unit 728
- 5660 NW 98th Way
- 9899 Westview Dr Unit 516
- 9808 NW 56th Place
- 9733 Westview Dr Unit 1314
- 11100 Heron Bay Blvd
- 5606 NW 109th Way
- 10918 NW 56th Ct
- 6404 NW 93rd Dr
- 5216 NW 109th Way
- 7040 Long Leaf Dr
- 9733 NW 52nd Place
