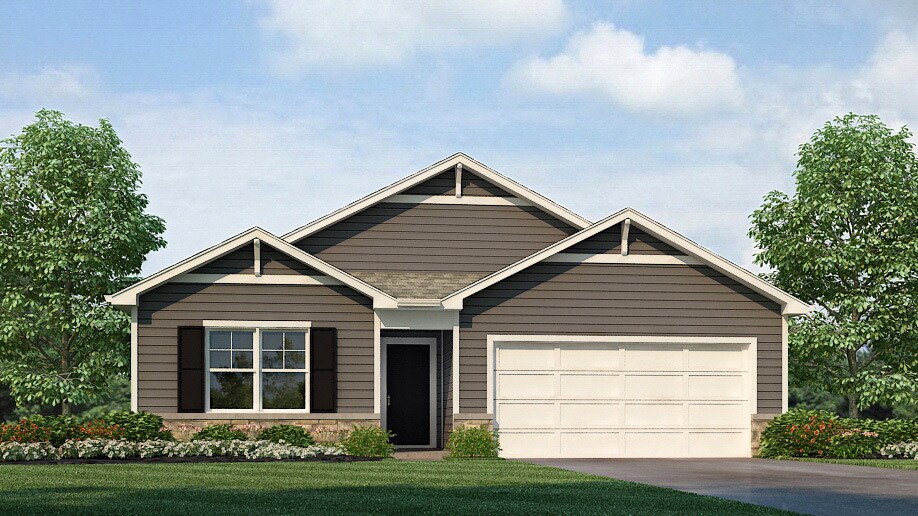
About This Home
Come tour 10290 Sorano Drive in Tuscany!The Harmony is a ranch plan featured at Tuscany in Peculiar, MO near Kansas City. This is a spacious and modern home designed with open-concept living carefully considered throughout. This home features three bedrooms, two bathrooms, and a two car garage.An inviting foyer greets you upon entering and leads you into the heart of the home. This open plan features a family room, dining room, and kitchen designed with entertaining in mind. The kitchen is equipped with a pantry, 36" cabinets with crown molding, quartz countertops with tile backsplash, stainless steel appliances, and a large island with a breakfast bar, making it perfect for both dining and guests.The luxurious primary suite offers a large walk-in closet and a primary bathroom with dual vanities and plenty of space to get ready. The additional two bedrooms share access to the secondary bathroom on the opposite side of the home offering privacy from the primary suite.With its thoughtful design, this ranch floorplan is the perfect place to call home at Tuscany in Peculiar, MO near beautiful Kansas City.Pictures are representative.
Home Details
Home Type
- Single Family
Parking
- 2 Car Garage
Home Design
- New Construction
Interior Spaces
- 1-Story Property
Bedrooms and Bathrooms
- 3 Bedrooms
- 2 Full Bathrooms
Map
Move In Ready Homes with Newcastle Plan
Other Move In Ready Homes in Tuscany
About the Builder
- Tuscany
- Bradley's Crossing
- 0 N Rd Unit HMS2442105
- 0 N Main St Unit HMS2442107
- Lot 1 Main St
- 211th Peculiar Way
- 600 Schug Ave
- Tract 1 School Rd
- 11207 Trevor Dr
- 22609 Cole Ct
- 11407 Trevor Dr
- 22617 Vincent St
- 22624 Vincent St
- 22620 Vincent St
- 22619 Vincent St
- Lot 4 Granite Dr
- Lot 11 Granite Dr
- Lot 8 Granite Dr
- Lot 9 Granite Dr
- 11207 E 207th St
