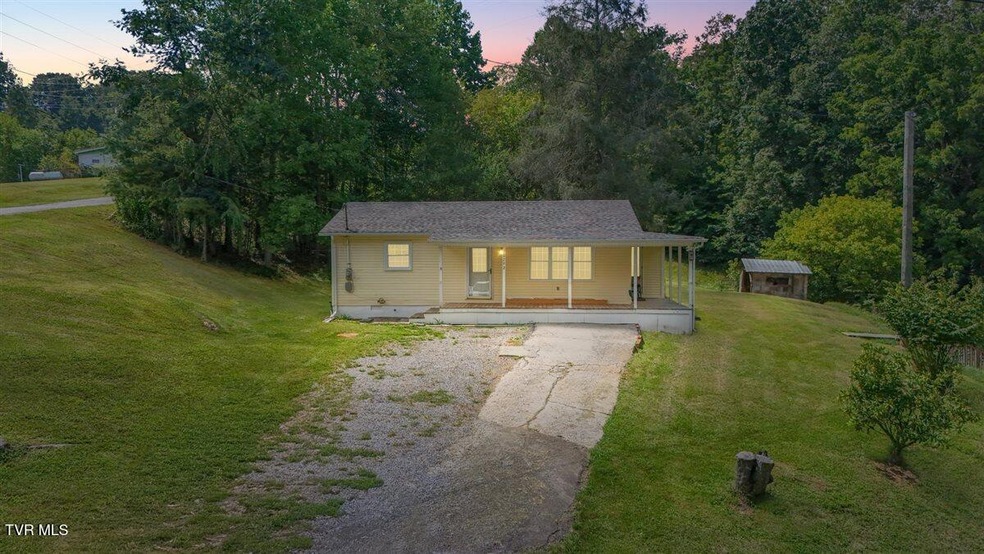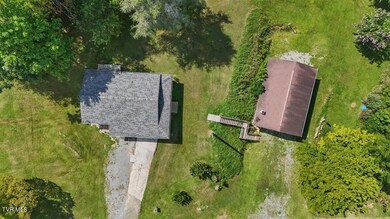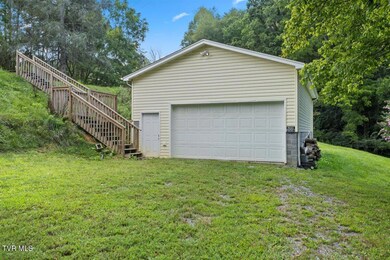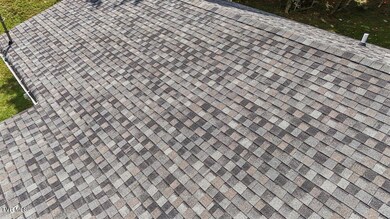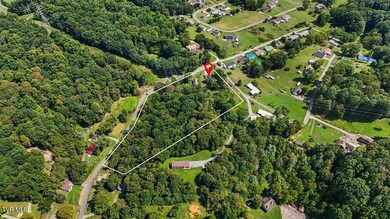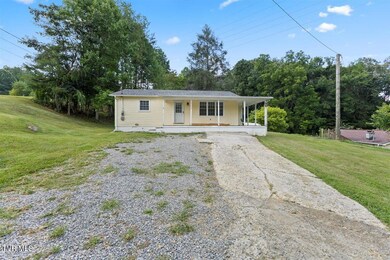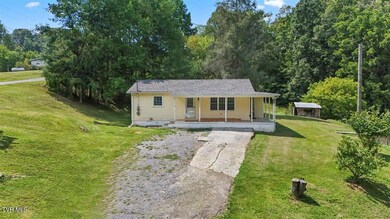10292 Redwood Cir Bristol, VA 24202
Estimated payment $800/month
Highlights
- Mountain View
- Farmhouse Style Home
- Covered Patio or Porch
- High Point Elementary School Rated A-
- No HOA
- Separate Outdoor Workshop
About This Home
- ONE LEVEL LIVING
- PRIVATE yet CONVENIENT
- MOUNTAIN VIEWS
- ALMOST COMPLETED RENOVATION -
(CASH ONLY - Currently no permanent heat source BUT seller will reconnect the base heaters for conventional loan)
Located just minutes from John Battle Highschool, Wallace Middle School, High Point Elementary, other local shopping, restaurants, and around the corner from Bristol VA & TN.
This private gem is nestled perfectly to get those mountain views and just minutes away from the TN border.
Sitting on approx. +/- 5.61 acres this approx. +/- 864 total sq ft, 2-bedroom, 1 bathroom home features and amenities included but not limited to:
- LARGE primary bedroom (Easily fits a King-sized bed)
- 1 Full Bathroom
- Laundry Room
- Eat in kitchen
- New Kitchen cabinets
- Half warp around porch
- New back deck
- Roof is less than 3 years old
- New LVP flooring
- New Pex plumbing in house
- Oversized Garage w/ workshop
Realtors, please allow a 48-hour response time for seller acceptance AND add all parcels to offer:
- 140D 1 46
- 140D 1 49
- 140D 1 50
- 140D 1 51
- 140D 1 52
- 140D 1 53
- 140D 1 54
- 140D 1 55
- 140D 1 56
- 140D 1 57
- 140D 1 58
- 140D 1 59
- 140D 1 60
This property is priced to sell quickly so call your Realtor TODAY!
Aerial photo boundary lines are approximates only. Sq footage and other listing details pulled from 3rd party All information herein deemed reliable but not guaranteed. Buyer/ Buyers agent to verify all information and schedule showings thru Showing Time or call listing agent
Home Details
Home Type
- Single Family
Est. Annual Taxes
- $470
Year Built
- Built in 1969 | Remodeled
Lot Details
- 5.61 Acre Lot
- Sloped Lot
- Cleared Lot
- Property is in average condition
Parking
- 2 Car Garage
- Driveway
Home Design
- Farmhouse Style Home
- Block Foundation
- Shingle Roof
- Vinyl Siding
Interior Spaces
- 864 Sq Ft Home
- 1-Story Property
- Combination Kitchen and Dining Room
- Vinyl Flooring
- Mountain Views
- Eat-In Kitchen
Bedrooms and Bathrooms
- 2 Bedrooms
- 1 Full Bathroom
Laundry
- Laundry Room
- Washer and Electric Dryer Hookup
Outdoor Features
- Covered Patio or Porch
- Separate Outdoor Workshop
Schools
- High Point Elementary School
- Wallace Middle School
- John S. Battle High School
Utilities
- No Cooling
- No Heating
- Septic Tank
Community Details
- No Home Owners Association
Listing and Financial Details
- Assessor Parcel Number 140d 1 46
Map
Home Values in the Area
Average Home Value in this Area
Tax History
| Year | Tax Paid | Tax Assessment Tax Assessment Total Assessment is a certain percentage of the fair market value that is determined by local assessors to be the total taxable value of land and additions on the property. | Land | Improvement |
|---|---|---|---|---|
| 2025 | $470 | $131,600 | $25,000 | $106,600 |
| 2024 | $470 | $78,300 | $20,000 | $58,300 |
| 2023 | $469 | $78,200 | $20,000 | $58,200 |
| 2022 | $469 | $78,200 | $20,000 | $58,200 |
| 2021 | $469 | $78,200 | $20,000 | $58,200 |
| 2019 | $457 | $72,600 | $20,000 | $52,600 |
| 2018 | $457 | $72,600 | $20,000 | $52,600 |
| 2017 | $457 | $72,600 | $20,000 | $52,600 |
| 2016 | $447 | $71,000 | $20,000 | $51,000 |
| 2015 | $447 | $71,000 | $20,000 | $51,000 |
| 2014 | $447 | $71,000 | $20,000 | $51,000 |
Property History
| Date | Event | Price | List to Sale | Price per Sq Ft | Prior Sale |
|---|---|---|---|---|---|
| 09/01/2025 09/01/25 | Pending | -- | -- | -- | |
| 08/23/2025 08/23/25 | For Sale | $145,000 | +70.6% | $168 / Sq Ft | |
| 04/12/2019 04/12/19 | Sold | $85,000 | -22.6% | $91 / Sq Ft | View Prior Sale |
| 03/13/2019 03/13/19 | Pending | -- | -- | -- | |
| 10/16/2018 10/16/18 | For Sale | $109,850 | -- | $117 / Sq Ft |
Purchase History
| Date | Type | Sale Price | Title Company |
|---|---|---|---|
| Warranty Deed | $85,000 | Fc Title Llc |
Mortgage History
| Date | Status | Loan Amount | Loan Type |
|---|---|---|---|
| Open | $80,750 | New Conventional |
Source: Tennessee/Virginia Regional MLS
MLS Number: 9984900
APN: 140D-1-46
- 22126 Pinebrook Dr
- 21524 Benhams Rd
- TBD Highway Fifty-Eight
- 11+ Acres Campground Rd
- 363 Sandalwood Dr
- 1091 Long Crescent Dr
- 390 Wallace Pike
- 1605 Overhill Rd
- 154 Shipley Dr
- 22319 Campground Rd
- TBD Benhams Rd
- 377 Elbert Way
- 181 Woodcrest Ln
- 1169 Valley Dr
- 1826 Pittstown Rd
- 1000 Garden Ln
- 733 Windmill Cir
- 215 Cherry Ln
- 159 Millard St
- 290 Valley Dr
