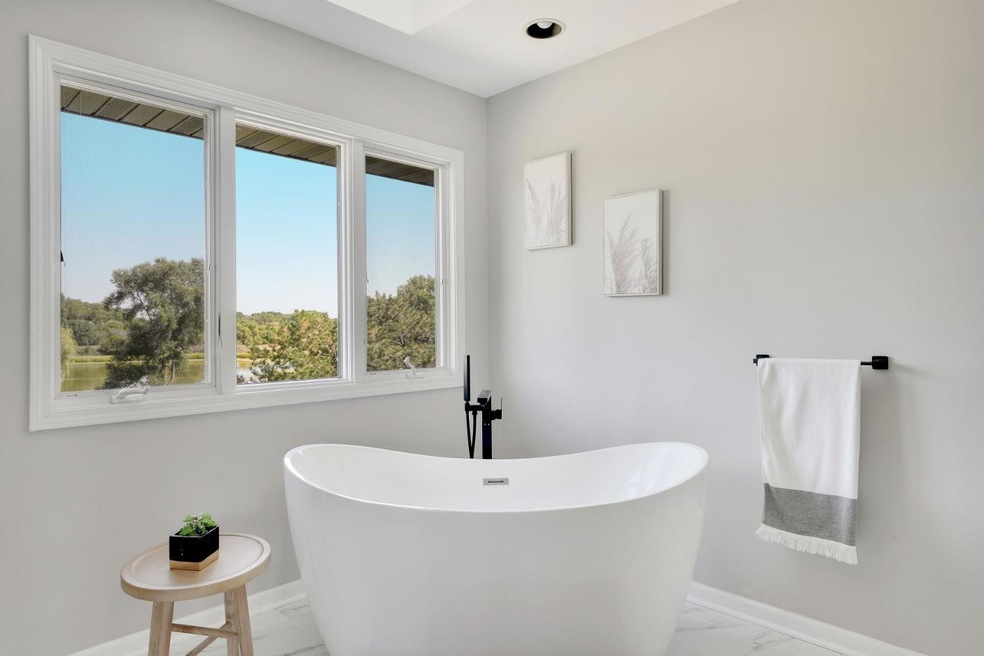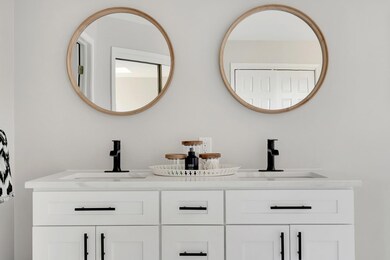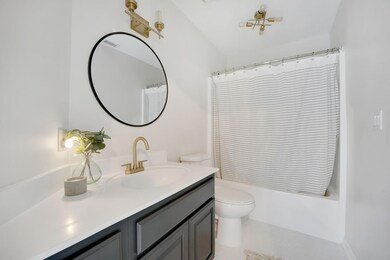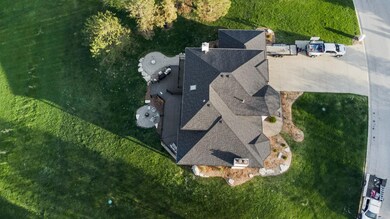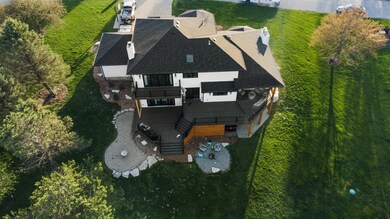
10295 Floyd St Crown Point, IN 46307
Highlights
- Lake Front
- 2.75 Acre Lot
- Pond
- Winfield Elementary School Rated A-
- Deck
- Keeping Room with Fireplace
About This Home
As of October 2023Lake life with the privacy! This 2 story with a FINISHED walk out basement and sprawling 2.75 acres leads to a private 8 acre pond! The tranquility and peace will make you never want to leave this HOA FREE community. Greeted at the front door with vaulted ceilings, real hardwood throughout and ample space to entertain, this open concept home has 2 main living spaces and a brand new custom Kitchen. Perfect for natural light, this grand home has custom oversized sliding doors to access all tiers of the deck leading to the backyard. Upstairs, you enter the Master Bedroom with double doors, Private balcony and Master En Suite bathroom with modern soaker tub and 2 closets. The Finished basement completes this 5 Bedroom 3.5 bath Home, perfect for an in law living quarter or just a large family to love this space! 3 Car Garage doors and roof are 2022 New. This grand home offers limitless potential for multi-generational living, oversized families, and more.
Last Agent to Sell the Property
Realty Executives Premier Brokerage Phone: 219-789-4793 License #RB21000357 Listed on: 07/28/2023

Co-Listed By
Realty Executives Premier Brokerage Phone: 219-789-4793 License #RB14044366
Home Details
Home Type
- Single Family
Est. Annual Taxes
- $6,767
Year Built
- Built in 1997
Lot Details
- 2.75 Acre Lot
- Lake Front
- Cul-De-Sac
- Landscaped
- Sloped Lot
- Wooded Lot
Parking
- 3 Car Attached Garage
Home Design
- Brick Exterior Construction
- Vinyl Siding
Interior Spaces
- 5,082 Sq Ft Home
- 2-Story Property
- Cathedral Ceiling
- Skylights
- Great Room
- Living Room with Fireplace
- Formal Dining Room
- Den
- Recreation Room with Fireplace
- Keeping Room with Fireplace
- 3 Fireplaces
- Attic Stairs
- Home Security System
Kitchen
- Portable Gas Range
- Range Hood
- Microwave
- Portable Dishwasher
- Trash Compactor
- Disposal
Bedrooms and Bathrooms
- 5 Bedrooms
- Bathroom on Main Level
Laundry
- Laundry Room
- Laundry on main level
Basement
- Walk-Out Basement
- Fireplace in Basement
Outdoor Features
- Pond
- Balcony
- Deck
Utilities
- Cooling Available
- Forced Air Heating System
- Heating System Uses Natural Gas
- Septic System
- Cable TV Available
Listing and Financial Details
- Assessor Parcel Number 451706177004000054
Community Details
Overview
- No Home Owners Association
- Trees Subdivision
Building Details
- Net Lease
Ownership History
Purchase Details
Home Financials for this Owner
Home Financials are based on the most recent Mortgage that was taken out on this home.Purchase Details
Home Financials for this Owner
Home Financials are based on the most recent Mortgage that was taken out on this home.Purchase Details
Home Financials for this Owner
Home Financials are based on the most recent Mortgage that was taken out on this home.Similar Homes in Crown Point, IN
Home Values in the Area
Average Home Value in this Area
Purchase History
| Date | Type | Sale Price | Title Company |
|---|---|---|---|
| Warranty Deed | $779,000 | Meridian Title | |
| Warranty Deed | -- | Meridian Title | |
| Warranty Deed | -- | Northwest Indiana Title |
Mortgage History
| Date | Status | Loan Amount | Loan Type |
|---|---|---|---|
| Open | $662,150 | New Conventional | |
| Previous Owner | $636,000 | New Conventional | |
| Previous Owner | $350,000 | New Conventional | |
| Previous Owner | $230,000 | New Conventional | |
| Previous Owner | $95,000 | Credit Line Revolving | |
| Previous Owner | $250,200 | Fannie Mae Freddie Mac |
Property History
| Date | Event | Price | Change | Sq Ft Price |
|---|---|---|---|---|
| 10/02/2023 10/02/23 | Sold | $779,000 | 0.0% | $153 / Sq Ft |
| 07/28/2023 07/28/23 | For Sale | $779,000 | +78.1% | $153 / Sq Ft |
| 07/24/2020 07/24/20 | Sold | $437,500 | 0.0% | $99 / Sq Ft |
| 05/30/2020 05/30/20 | Pending | -- | -- | -- |
| 11/11/2019 11/11/19 | For Sale | $437,500 | -3.8% | $99 / Sq Ft |
| 07/23/2015 07/23/15 | Sold | $455,000 | 0.0% | $103 / Sq Ft |
| 05/29/2015 05/29/15 | Pending | -- | -- | -- |
| 08/02/2014 08/02/14 | For Sale | $455,000 | -- | $103 / Sq Ft |
Tax History Compared to Growth
Tax History
| Year | Tax Paid | Tax Assessment Tax Assessment Total Assessment is a certain percentage of the fair market value that is determined by local assessors to be the total taxable value of land and additions on the property. | Land | Improvement |
|---|---|---|---|---|
| 2024 | $20,403 | $778,900 | $116,300 | $662,600 |
| 2023 | $8,755 | $755,700 | $111,300 | $644,400 |
| 2022 | $6,767 | $580,500 | $111,300 | $469,200 |
| 2021 | $6,020 | $522,700 | $94,900 | $427,800 |
| 2020 | $5,678 | $493,100 | $94,900 | $398,200 |
| 2019 | $9,803 | $473,600 | $94,900 | $378,700 |
| 2018 | $10,110 | $459,300 | $94,900 | $364,400 |
| 2017 | $9,965 | $441,200 | $94,900 | $346,300 |
| 2016 | $9,425 | $410,800 | $94,900 | $315,900 |
| 2014 | $5,114 | $395,200 | $94,900 | $300,300 |
| 2013 | $5,234 | $396,600 | $94,900 | $301,700 |
Agents Affiliated with this Home
-

Seller's Agent in 2023
Ashley Venegas
Realty Executives
(219) 789-4793
3 in this area
37 Total Sales
-

Seller Co-Listing Agent in 2023
David Jacinto
Realty Executives
(219) 677-7467
8 in this area
261 Total Sales
-

Buyer's Agent in 2023
Nick Kutschke
Weichert Realtors - Shoreline
(219) 776-7997
3 in this area
53 Total Sales
-

Seller's Agent in 2020
Tiffany Dowling
Keller Williams Preferred Real
(219) 808-7584
6 in this area
343 Total Sales
-

Buyer's Agent in 2020
Alex Nickla
Realty Executives
(219) 510-7199
20 in this area
644 Total Sales
-
A
Seller's Agent in 2015
Andrea Kennedy
Frame Property Network, Inc
Map
Source: Northwest Indiana Association of REALTORS®
MLS Number: GNR534328
APN: 45-17-06-177-004.000-054
- 5788 E 105th Place
- 5810 E 105th Place
- 5436 Fountain Cir
- 5434 Fountain Cir
- 5225 E 109th Place
- 5913 E 109th Place
- 10963 Green Place
- 10924 Thomas St
- 6480 E 103rd Ave
- 10956 Charles Dr
- 10999 Green Place
- 6530 E 103rd Ave
- 10972 Thomas St
- 11039 Green Place
- 11051 Green Place
- 5401 Elkhart Cir
- 5301 E 111th Ave
- 11095 W Deer Creek Dr
- 11075 W Deer Creek Dr
- 11083 Green Place
