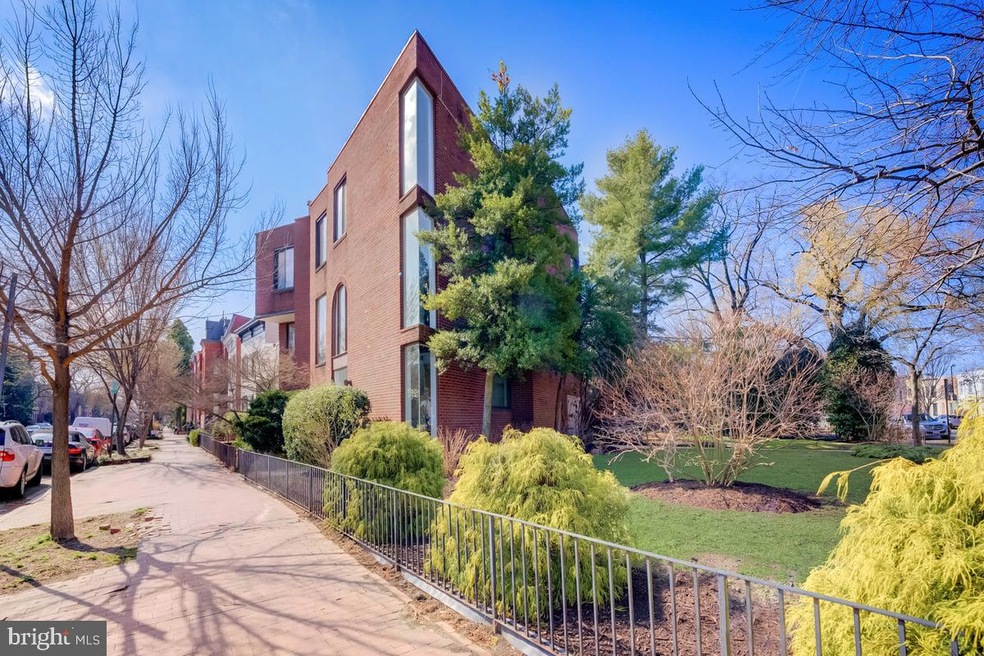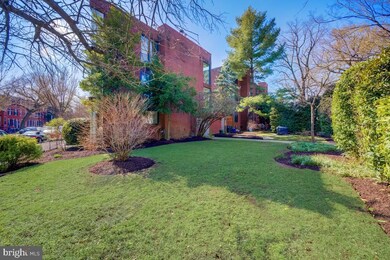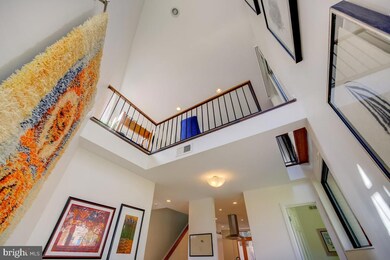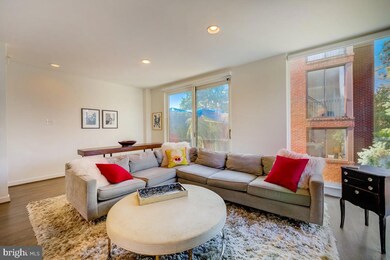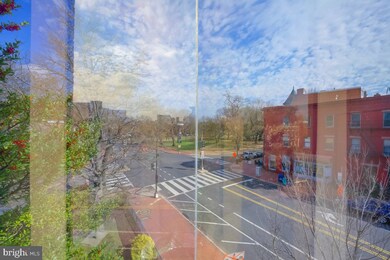
103 11th St SE Unit A1 Washington, DC 20003
Capitol Hill NeighborhoodHighlights
- Gourmet Kitchen
- City View
- Contemporary Architecture
- Watkins Elementary School Rated A-
- Open Floorplan
- 2-minute walk to Lincoln Park
About This Home
As of April 2023Modern Marvel Overlooking Lincoln Park! This stunning 3 level contemporary townhome feels like it is magically floating over the city. Enjoy living in this totally turnkey, architecturally stunning 2 bedroom end unit townhome condominium offering 2,000 SF of open and airy sun-drenched living space with spectacular city, garden, and park views. There is no monthly condo fee. Each of the 4 owners in Lincoln Park West are responsible for the maintenance of their own unit. An enviable location nestled on an enormous corner lot directly across from Lincoln Park, complete with 2 car off street driveway parking, “ball playing” sized side yard, and a totally private fenced rear courtyard terrace with charming garden trellis and firepit. Enjoy the awe-inspiring walls of windows throughout, custom remote control blinds, lofty soaring spaces, gleaming hardwoods, spectacular park views, jaw-dropping “Top-Chef worthy” open configured kitchen adjoining the living and dining rooms, sweeping room sizes, 2 ½ tastefully remodeled baths, a young roof, generous closets and thoughtful built-ins, and an entertainer’s dream great room with gas fireplace and refrigerated pantry bar. The upper-level houses an owner’s retreat with an ensuite bath overlooking Lincoln Park, a wow-inducing guest bedroom, gorgeous hall full bath, skylights, and a newly remodeled upper-level laundry/office/storage room. All in a stellar locale right smack dab in the center of Capitol Hill, and just a few incredibly beautiful historic brick paved blocks from beloved Eastern Market, and a myriad of shops, cafes, and Metro. Prepare to fall in love with this notable, one-in-a-million parkside residence! Open Saturday 3/11, 1-3 pm and Sunday 3/12, 2-4 pm
Last Agent to Sell the Property
Weichert, REALTORS License #0225043419 Listed on: 03/09/2023

Townhouse Details
Home Type
- Townhome
Est. Annual Taxes
- $8,646
Year Built
- Built in 1980
Lot Details
- Downtown Location
- Wrought Iron Fence
- Wood Fence
- Back Yard Fenced
- Panel Fence
- Landscaped
- Property is in excellent condition
Property Views
- City
- Garden
Home Design
- Contemporary Architecture
- Brick Exterior Construction
- Block Foundation
Interior Spaces
- 2,000 Sq Ft Home
- Property has 3 Levels
- Open Floorplan
- Wet Bar
- Built-In Features
- Two Story Ceilings
- Ceiling Fan
- Skylights
- Recessed Lighting
- Gas Fireplace
- Great Room
- Living Room
- Dining Room
- Den
Kitchen
- Gourmet Kitchen
- Gas Oven or Range
- Stove
- Range Hood
- Built-In Microwave
- Ice Maker
- Dishwasher
- Stainless Steel Appliances
- Upgraded Countertops
- Disposal
Flooring
- Wood
- Ceramic Tile
Bedrooms and Bathrooms
- 2 Bedrooms
- En-Suite Primary Bedroom
- En-Suite Bathroom
- Bathtub with Shower
- Walk-in Shower
Laundry
- Laundry Room
- Laundry on upper level
- Front Loading Dryer
- Front Loading Washer
Parking
- 2 Parking Spaces
- 2 Driveway Spaces
Outdoor Features
- Terrace
- Exterior Lighting
- Shed
Schools
- Peabody Elementary School
- Stuart-Hobson Middle School
- Eastern High School
Utilities
- Forced Air Heating and Cooling System
- Vented Exhaust Fan
- Natural Gas Water Heater
- Municipal Trash
Listing and Financial Details
- Tax Lot 2001
- Assessor Parcel Number 0968//2001
Community Details
Overview
- Property has a Home Owners Association
- Lincoln Park West Condos
- Capitol Hill Subdivision
Pet Policy
- Pets Allowed
Ownership History
Purchase Details
Home Financials for this Owner
Home Financials are based on the most recent Mortgage that was taken out on this home.Purchase Details
Home Financials for this Owner
Home Financials are based on the most recent Mortgage that was taken out on this home.Purchase Details
Home Financials for this Owner
Home Financials are based on the most recent Mortgage that was taken out on this home.Purchase Details
Home Financials for this Owner
Home Financials are based on the most recent Mortgage that was taken out on this home.Purchase Details
Home Financials for this Owner
Home Financials are based on the most recent Mortgage that was taken out on this home.Similar Homes in Washington, DC
Home Values in the Area
Average Home Value in this Area
Purchase History
| Date | Type | Sale Price | Title Company |
|---|---|---|---|
| Deed | $1,385,000 | None Listed On Document | |
| Special Warranty Deed | $1,265,000 | Kvs Title Llc | |
| Warranty Deed | $819,000 | -- | |
| Warranty Deed | $770,000 | -- | |
| Deed | $690,000 | -- |
Mortgage History
| Date | Status | Loan Amount | Loan Type |
|---|---|---|---|
| Open | $725,000 | New Conventional | |
| Previous Owner | $948,750 | Credit Line Revolving | |
| Previous Owner | $644,000 | New Conventional | |
| Previous Owner | $620,000 | New Conventional | |
| Previous Owner | $616,000 | New Conventional | |
| Previous Owner | $552,000 | New Conventional |
Property History
| Date | Event | Price | Change | Sq Ft Price |
|---|---|---|---|---|
| 04/19/2023 04/19/23 | Sold | $1,385,000 | 0.0% | $693 / Sq Ft |
| 03/09/2023 03/09/23 | For Sale | $1,385,000 | +9.5% | $693 / Sq Ft |
| 05/26/2017 05/26/17 | Sold | $1,265,000 | -0.8% | $589 / Sq Ft |
| 04/12/2017 04/12/17 | Pending | -- | -- | -- |
| 04/06/2017 04/06/17 | For Sale | $1,275,000 | +55.7% | $594 / Sq Ft |
| 07/10/2014 07/10/14 | Sold | $819,000 | -3.6% | $471 / Sq Ft |
| 05/27/2014 05/27/14 | Pending | -- | -- | -- |
| 04/28/2014 04/28/14 | For Sale | $850,000 | -- | $489 / Sq Ft |
Tax History Compared to Growth
Tax History
| Year | Tax Paid | Tax Assessment Tax Assessment Total Assessment is a certain percentage of the fair market value that is determined by local assessors to be the total taxable value of land and additions on the property. | Land | Improvement |
|---|---|---|---|---|
| 2024 | $8,915 | $1,151,090 | $345,330 | $805,760 |
| 2023 | $8,646 | $1,115,850 | $334,750 | $781,100 |
| 2022 | $8,548 | $1,098,140 | $329,440 | $768,700 |
| 2021 | $8,047 | $1,036,300 | $310,890 | $725,410 |
| 2020 | $7,908 | $1,006,080 | $301,820 | $704,260 |
| 2019 | $7,940 | $1,008,930 | $302,680 | $706,250 |
| 2018 | $7,261 | $927,540 | $0 | $0 |
| 2017 | $7,109 | $908,840 | $0 | $0 |
| 2016 | $6,768 | $867,970 | $0 | $0 |
| 2015 | $6,899 | $883,080 | $0 | $0 |
| 2014 | $6,587 | $845,150 | $0 | $0 |
Agents Affiliated with this Home
-

Seller's Agent in 2023
David Lloyd
Weichert Corporate
(703) 593-3204
1 in this area
139 Total Sales
-

Seller Co-Listing Agent in 2023
Suzanne Sykes
Weichert Corporate
(703) 725-3014
1 in this area
89 Total Sales
-

Buyer's Agent in 2023
Philip Guire
Compass
(202) 547-3525
47 in this area
104 Total Sales
-

Seller's Agent in 2017
Crystal Crittenden
Compass
(202) 246-0931
39 in this area
110 Total Sales
-

Seller Co-Listing Agent in 2017
Jackie Sink
Compass
(202) 352-5793
24 in this area
67 Total Sales
-
D
Seller's Agent in 2014
Derek Eisenberg
Continental Real Estate Group
(877) 996-5728
3,307 Total Sales
Map
Source: Bright MLS
MLS Number: DCDC2081996
APN: 0968-2001
- 139 11th St SE
- 910 Independence Ave SE
- 226 10th St SE
- 130 Kentucky Ave SE
- 18 9th St NE Unit 207
- 131 11th St NE Unit 1
- 131 11th St NE Unit 2
- 131 11th St NE Unit 3
- 224 9th St SE
- 241 12th St SE
- 123 13th St SE
- 252 11th St SE
- 111 8th St SE
- 1215 Walter St SE
- 6 7th St SE
- 244 8th St SE
- 210 13th St SE
- 21 7th St NE
- 327 10th St SE Unit 3
- 135 13th St NE
