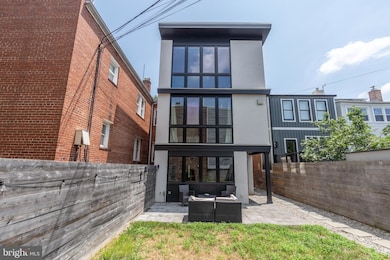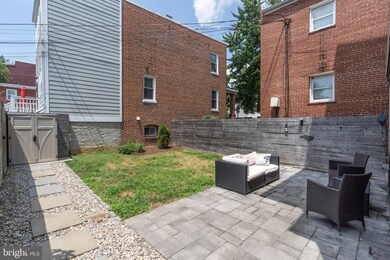103 17th St SE Washington, DC 20003
Hill East NeighborhoodEstimated payment $7,899/month
Highlights
- Open Floorplan
- 4-minute walk to Stadium-Armory
- Bonus Room
- Federal Architecture
- Wood Flooring
- 4-minute walk to Pocket Park and Playground
About This Home
Major price reduction! Welcome to this beautifully rebuilt and expanded Capitol Hill charmer. While the exterior retains its classic historic charm, the interior has been completely transformed—modern, bright, and thoughtfully designed throughout.
Step inside to discover open-concept living at its finest. The main level features gleaming hardwood floors, main level heated flooring for year-round comfort, and a stunning custom kitchen. Enjoy high-end appliances, an oversized center island, abundant storage, and expansive counter space—ideal for cooking, entertaining, or simply gathering with family and friends. A convenient front entry offers a welcoming spot for coats, along with a private half bath tucked away for guests.
Upstairs, you'll find a versatile bonus room—perfect for a home office, gym, or game room—alongside two well-sized bedrooms, a full bathroom with a tub/shower combo, and a laundry area for added convenience.
The top floor is home to the luxurious primary suite, complete with a custom walk-in closet, a spacious en-suite bathroom featuring double vanities, a water closet, and ample room to relax and recharge.
Out back, create your own urban oasis with a generous patio and private yard space—perfect for outdoor dining, gardening, or simply enjoying the fresh air.
Perfectly situated near transportation, restaurants and retail with a 2 block walk to Stadium-Armory Metro or 3 blocks to Potomac Ave. Metro!
This home is also packed with eco-friendly features, including fully owned solar panels, a tankless water heater, Energy Star appliances, energy-efficient double-pane windows, and dual zoned electric heat pumps.
Listing Agent
(202) 441-8912 joan@joancromwell.com TTR Sotheby's International Realty Listed on: 07/18/2025

Townhouse Details
Home Type
- Townhome
Est. Annual Taxes
- $9,146
Year Built
- Built in 1941 | Remodeled in 2022
Lot Details
- 2,000 Sq Ft Lot
- Property is Fully Fenced
- Extensive Hardscape
- Property is in excellent condition
Parking
- On-Street Parking
Home Design
- Federal Architecture
- Flat Roof Shape
- Slab Foundation
- Stucco
Interior Spaces
- 2,287 Sq Ft Home
- Property has 3 Levels
- Open Floorplan
- Ceiling height of 9 feet or more
- Ceiling Fan
- Recessed Lighting
- Double Pane Windows
- ENERGY STAR Qualified Windows
- ENERGY STAR Qualified Doors
- Living Room
- Dining Room
- Bonus Room
- Wood Flooring
Kitchen
- Built-In Range
- Built-In Microwave
- Dishwasher
- Upgraded Countertops
- Disposal
- Instant Hot Water
Bedrooms and Bathrooms
- 3 Bedrooms
- En-Suite Primary Bedroom
- Walk-in Shower
Laundry
- Laundry Room
- Front Loading Dryer
- Front Loading Washer
Eco-Friendly Details
- Energy-Efficient Appliances
- Energy-Efficient Construction
- Energy-Efficient HVAC
- Energy-Efficient Lighting
- Solar owned by seller
Outdoor Features
- Patio
- Breezeway
Utilities
- Central Air
- Back Up Electric Heat Pump System
- Vented Exhaust Fan
- 200+ Amp Service
- Tankless Water Heater
- Municipal Trash
Listing and Financial Details
- Tax Lot 74
- Assessor Parcel Number 1086//0074
Community Details
Overview
- No Home Owners Association
- Capitol Hill Subdivision
Pet Policy
- Pets Allowed
Map
Home Values in the Area
Average Home Value in this Area
Tax History
| Year | Tax Paid | Tax Assessment Tax Assessment Total Assessment is a certain percentage of the fair market value that is determined by local assessors to be the total taxable value of land and additions on the property. | Land | Improvement |
|---|---|---|---|---|
| 2020 | $5,080 | $597,700 | $427,640 | $170,060 |
| 2019 | -- | $564,210 | $404,720 | $159,490 |
| 2018 | -- | $545,840 | $0 | $0 |
| 2017 | -- | $530,850 | $0 | $0 |
| 2016 | -- | $493,450 | $0 | $0 |
| 2015 | -- | $450,290 | $0 | $0 |
| 2014 | -- | $346,090 | $0 | $0 |
Property History
| Date | Event | Price | List to Sale | Price per Sq Ft | Prior Sale |
|---|---|---|---|---|---|
| 10/17/2025 10/17/25 | Price Changed | $5,500 | -8.3% | $3 / Sq Ft | |
| 10/02/2025 10/02/25 | For Rent | $6,000 | 0.0% | -- | |
| 09/22/2025 09/22/25 | Price Changed | $1,350,000 | -6.2% | $590 / Sq Ft | |
| 09/03/2025 09/03/25 | Price Changed | $1,439,000 | 0.0% | $629 / Sq Ft | |
| 09/03/2025 09/03/25 | For Sale | $1,439,000 | -3.7% | $629 / Sq Ft | |
| 08/20/2025 08/20/25 | Off Market | $1,495,000 | -- | -- | |
| 07/18/2025 07/18/25 | For Sale | $1,495,000 | +112.7% | $654 / Sq Ft | |
| 06/12/2020 06/12/20 | Sold | $703,000 | +0.4% | $714 / Sq Ft | View Prior Sale |
| 05/11/2020 05/11/20 | Pending | -- | -- | -- | |
| 05/08/2020 05/08/20 | For Sale | $699,900 | 0.0% | $711 / Sq Ft | |
| 05/07/2020 05/07/20 | Price Changed | $699,900 | +45.8% | $711 / Sq Ft | |
| 06/11/2013 06/11/13 | Sold | $480,000 | +1.1% | $488 / Sq Ft | View Prior Sale |
| 05/10/2013 05/10/13 | Pending | -- | -- | -- | |
| 05/03/2013 05/03/13 | For Sale | $475,000 | -1.0% | $483 / Sq Ft | |
| 05/01/2013 05/01/13 | Off Market | $480,000 | -- | -- | |
| 05/01/2013 05/01/13 | For Sale | $475,000 | -- | $483 / Sq Ft |
Purchase History
| Date | Type | Sale Price | Title Company |
|---|---|---|---|
| Special Warranty Deed | $703,000 | None Available | |
| Warranty Deed | $185,500 | -- | |
| Trustee Deed | $306,000 | -- | |
| Warranty Deed | $385,000 | -- | |
| Deed | $160,000 | -- | |
| Deed | $50,000 | -- |
Mortgage History
| Date | Status | Loan Amount | Loan Type |
|---|---|---|---|
| Open | $707,225 | VA | |
| Previous Owner | $185,500 | New Conventional | |
| Previous Owner | $346,500 | New Conventional | |
| Previous Owner | $70,000 | New Conventional |
Source: Bright MLS
MLS Number: DCDC2210870
APN: 1086-0805
- 123 17th St SE Unit 2
- 1718 Independence Ave SE
- 1702 A St SE
- 21 16th St SE
- 1734 A St SE
- 1526 Massachusetts Ave SE Unit 1
- 1520 Independence Ave SE Unit 202
- 0 15th St SE Unit DCDC2196396
- 1732 Bay St SE Unit 1
- 7 18th St SE Unit 208
- 7 18th St SE Unit 207
- 120 18th St SE
- 113 15th St SE
- 1722 Massachusetts Ave SE
- 1438 Independence Ave SE
- 1820 Independence Ave SE Unit 1
- 1826 Independence Ave SE Unit 4
- 256 15th St SE Unit 1
- 256 15th St SE Unit 8
- 16 17th St NE Unit 312
- 123 17th St SE Unit 2
- 1710 A St SE Unit ID1238467P
- 1626 Independence Ave SE Unit 3
- 115 16th St SE
- 1717 E Capitol St SE
- 1430 A St SE Unit 2
- 1430 A St SE Unit 1
- 1826 Independence Ave SE Unit 4
- 11 15th St NE Unit 3
- 223 18th St SE Unit 2
- 1627 Massachusetts Ave SE Unit 203
- 1627 Massachusetts Ave SE Unit 201
- 254 15th St SE Unit 4
- 256 15th St SE Unit 3
- 256 15th St SE Unit 1
- 1411 Massachusetts Ave SE Unit 6
- 237 15th St SE
- 107 15th St NE
- 1433 A St NE Unit E
- 1826 C St SE Unit 1






