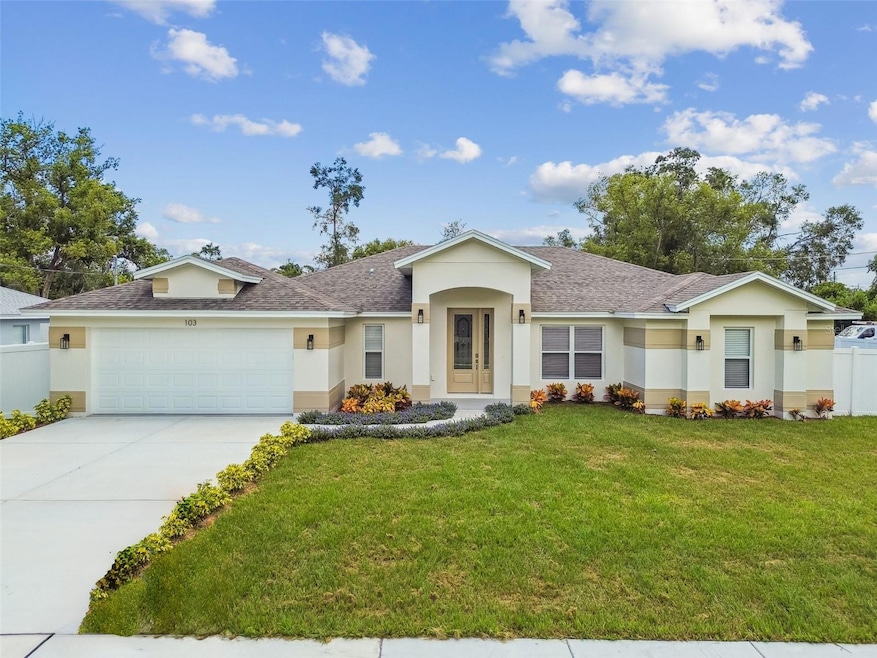Estimated payment $3,129/month
Highlights
- New Construction
- Vaulted Ceiling
- No HOA
- Lutz K-8 School Rated 9+
- Solid Surface Countertops
- Den
About This Home
LARGE LOT! | Enjoy brand new construction without the wait, or the hassle of HOA fees and deed restrictions! Welcome to this beautiful 4-bedroom, 3-bathroom home with an office and 2-car garage, perfectly situated on over a quarter-acre lot just 30 minutes north of bustling Downtown Tampa. Built with solid block construction and impact-rated windows, this home is located in Flood Zone X for added peace of mind. Inside features stylish tile flooring throughout with a split-bedroom floor plan, offering three spacious bedrooms on one side and a private and spacious primary suite on the other. The modern kitchen features quartz countertops, shaker-style cabinetry, a pantry, and a large island with a breakfast bar, stainless steel appliance package, and is complemented by a cozy dinette area for additional dining space. The property sits on a corner lot spanning 100x125, and the backyard is fully-fenced in with vinyl fencing and provides privacy and ample room for outdoor enjoyment. Conveniently located just 30 minutes north of Downtown Tampa, Tampa International Airport, and International Plaza, all the best of this growing city is a short drive away while you enjoy the peace and quiet of suburban living. Don’t miss this rare opportunity to own a brand-new home without the long wait—schedule your private showing and make this home yours today!
Listing Agent
PALERMO REAL ESTATE PROF. INC. Brokerage Phone: 813-637-0117 License #3411606 Listed on: 08/08/2025
Home Details
Home Type
- Single Family
Est. Annual Taxes
- $1,248
Year Built
- Built in 2025 | New Construction
Lot Details
- 0.28 Acre Lot
- Lot Dimensions are 100x125
- North Facing Home
- Vinyl Fence
- Property is zoned RSC-6
Parking
- 2 Car Attached Garage
- Driveway
Home Design
- Slab Foundation
- Shingle Roof
- Block Exterior
- Stucco
Interior Spaces
- 2,215 Sq Ft Home
- Vaulted Ceiling
- Ceiling Fan
- Sliding Doors
- Living Room
- Dining Room
- Den
- Tile Flooring
- Laundry Room
Kitchen
- Eat-In Kitchen
- Range
- Microwave
- Dishwasher
- Solid Surface Countertops
- Disposal
Bedrooms and Bathrooms
- 4 Bedrooms
- Split Bedroom Floorplan
- Walk-In Closet
- 3 Full Bathrooms
Outdoor Features
- Exterior Lighting
Schools
- Lutz Elementary School
- Liberty Middle School
- Freedom High School
Utilities
- Central Heating and Cooling System
- Well
- Tankless Water Heater
- Septic Tank
- High Speed Internet
- Cable TV Available
Community Details
- No Home Owners Association
- Built by MR Design & Builders LLC
- East North Tampa Subdivision
Listing and Financial Details
- Visit Down Payment Resource Website
- Legal Lot and Block 5 / 7
- Assessor Parcel Number U-12-27-18-0JG-000007-00005.0
Map
Home Values in the Area
Average Home Value in this Area
Property History
| Date | Event | Price | List to Sale | Price per Sq Ft |
|---|---|---|---|---|
| 09/04/2025 09/04/25 | Price Changed | $579,000 | -1.9% | $261 / Sq Ft |
| 08/08/2025 08/08/25 | For Sale | $590,000 | -- | $266 / Sq Ft |
Source: Stellar MLS
MLS Number: TB8415470
- 105 2nd Ave NE
- 0 2nd Ave NE
- 212 2nd Ave SE
- 405 1st Ave SE
- 101 Lake Hobbs Rd
- 210 Lake Hobbs Rd
- 503 W Lutz Lake Fern Rd
- 209 Crystal Grove Blvd
- Avalon Plan at SkyLake
- Tidewater Plan at SkyLake
- Veranda Plan at SkyLake
- Taura II Plan at SkyLake
- Queensland Plan at SkyLake
- Opal Plan at SkyLake
- Grayton Plan at SkyLake
- Costa Rio Plan at SkyLake
- Castellina Plan at SkyLake
- Soleil Plan at SkyLake
- Catalina Plan at SkyLake
- Tesoro Plan at SkyLake
- 18715 Hamilton St
- 18118 N US Highway 41 Unit 77-A
- 18118 N US Highway 41 Unit 68-A
- 18118 N US Highway 41 Unit 82-A
- 18118 N US Highway 41 Unit 59-A
- 18121 Geraci Rd
- 1255 Wisper Run Ct
- 17734 Rivendel Rd
- 22704 Magnolia Trace Blvd
- 1634 Audubon Trail
- 19114 Alice Cir
- 1719 Hammocks Ave
- 3228 Painted Blossom Ct
- 18701 Noble Caspian Dr
- 22727 Saint Thomas Cir
- 22446 Crows Nest Ct
- 22649 St Thomas Cir
- 18402 Tapestry Lake Cir
- 22617 St Thomas Cir
- 907 Crenshaw Lake Rd Unit ID1234468P







