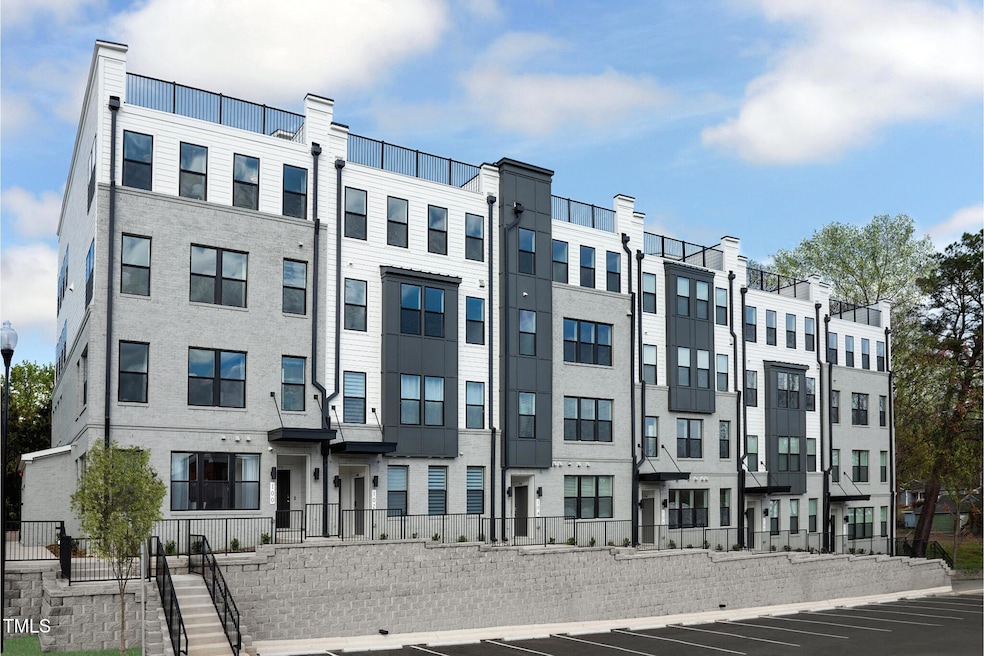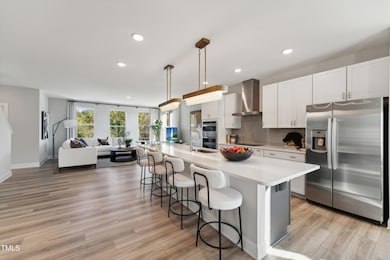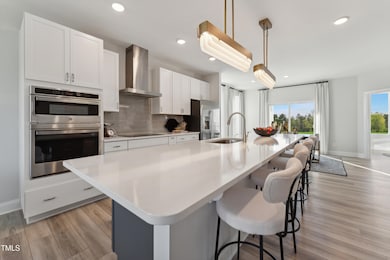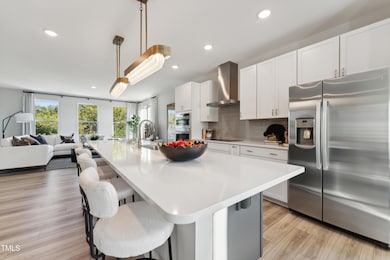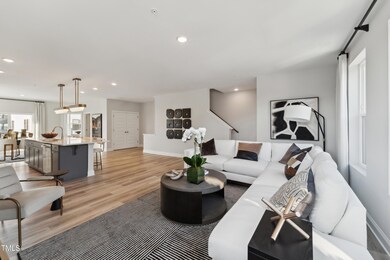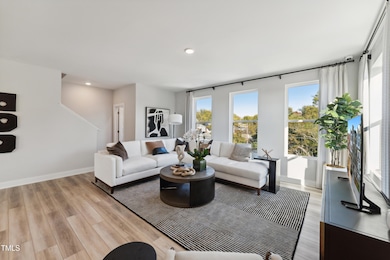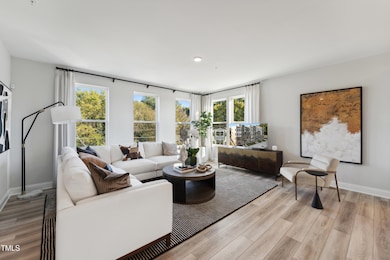103 Ailey Brook Way Unit 200 Wake Forest, NC 27587
Estimated payment $2,756/month
Highlights
- New Construction
- City View
- Deck
- Richland Creek Elementary School Rated A-
- Open Floorplan
- Contemporary Architecture
About This Home
Live steps from the brand-new Wake Forest Food Hall, the upcoming 2.5-acre park, and the heart of downtown Wake Forest. This beautifully designed Julianne floorplan offers 3 bedrooms, 2.5 bathrooms, a private study, and premium finishes throughout, all in a prime location overlooking the community greenspace. The open-concept main level features a gourmet kitchen with an oversized island, designer cabinetry, quartz countertops, and high-end stainless-steel appliances, and an electric fireplace! The spacious family room centers around a cozy fireplace, creating the perfect gathering spot for friends and family. A private study on the main level offers flexible space for a home office, library, or creative studio. Step out to your enclosed deck to enjoy fresh air, morning coffee, or evening relaxation. Upstairs, the primary suite offers a spa-inspired bathroom and walk-in closet, while two additional bedrooms and a full bath provide ample space for guests or family. This townhome-style condo combines modern luxury, functional design, and unmatched walkability: Direct access to community greenspace and landscaped views Steps from Wake Forest's top dining, shopping, and entertainment Adjacent to the new food hall and future park Minutes to White Street, historic downtown, and local events Model located at 100 Ailey Brook Way #100, Wake Forest, NC 27587.
Property Details
Home Type
- Condominium
Year Built
- Built in 2025 | New Construction
Lot Details
- North Facing Home
- Grass Covered Lot
HOA Fees
- $275 Monthly HOA Fees
Parking
- 1 Car Attached Garage
- Rear-Facing Garage
- Garage Door Opener
- Private Driveway
- 1 Open Parking Space
Home Design
- Home is estimated to be completed on 6/16/25
- Contemporary Architecture
- Transitional Architecture
- Brick Exterior Construction
- Slab Foundation
- Frame Construction
- Architectural Shingle Roof
- Radon Mitigation System
Interior Spaces
- 2,452 Sq Ft Home
- 2-Story Property
- Open Floorplan
- Wired For Sound
- Smooth Ceilings
- High Ceiling
- Window Screens
- Family Room
- Living Room with Fireplace
- Combination Kitchen and Dining Room
- City Views
- Scuttle Attic Hole
- Prewired Security
Kitchen
- Eat-In Kitchen
- Built-In Convection Oven
- Built-In Electric Oven
- Built-In Electric Range
- Dishwasher
- Stainless Steel Appliances
- Kitchen Island
- Quartz Countertops
Flooring
- Carpet
- Ceramic Tile
- Luxury Vinyl Tile
Bedrooms and Bathrooms
- 3 Bedrooms
- Primary bedroom located on second floor
- Walk-In Closet
- Double Vanity
- Private Water Closet
- Bathtub with Shower
- Walk-in Shower
Laundry
- Laundry on upper level
- Electric Dryer Hookup
Outdoor Features
- Balcony
- Deck
- Enclosed Patio or Porch
Schools
- Wake County Schools Elementary And Middle School
- Wake County Schools High School
Utilities
- Cooling Available
- Heat Pump System
- Vented Exhaust Fan
- Electric Water Heater
Additional Features
- Energy-Efficient Thermostat
- Grass Field
Listing and Financial Details
- Home warranty included in the sale of the property
- Assessor Parcel Number 1841524174
Community Details
Overview
- Association fees include insurance, ground maintenance, maintenance structure, sewer, storm water maintenance, trash, water
- Ppm Association, Phone Number (919) 848-4911
- Built by Stanley Martin Homes, LLC
- Magnolia Trace Subdivision, Julianne Floorplan
- Maintained Community
Amenities
- Trash Chute
Security
- Fire and Smoke Detector
- Fire Sprinkler System
- Firewall
Map
Home Values in the Area
Average Home Value in this Area
Property History
| Date | Event | Price | List to Sale | Price per Sq Ft |
|---|---|---|---|---|
| 11/06/2025 11/06/25 | Price Changed | $395,000 | -1.3% | $161 / Sq Ft |
| 11/03/2025 11/03/25 | For Sale | $400,000 | -- | $163 / Sq Ft |
Source: Doorify MLS
MLS Number: 10131105
- 105-200 Ailey Brook Way
- 103-200 Ailey Brook Way
- 109 Ailey Brook Way Unit 200
- 105 Ailey Brook Way Unit 200
- 101 Ailey Brook Way Unit 200
- 136 N White St Unit 100
- 134 N White St Unit 100
- 134 N White St Unit 200
- 138 N White St Unit 100
- 138 N White St Unit 200
- 140 N White St Unit 100
- 140 N White St Unit 200
- 142 N White St Unit 200
- 142 N White St Unit 100
- 144 N White St Unit 100
- 1124 Dartford Green Place
- 134-200 N White St
- 8763 Wardle Ct
- 413 Pearce Ave
- 238 N Main St
- 241 Highgate Cir Unit C25
- 624 E Pine Ave
- 414 S White St Unit 206
- 414 S White St Unit 303
- 617 E Walnut Ave
- 635 E Pine Ave
- 541 N Taylor St
- 433 Rally Point Place
- 746 Brewers Glynn Ct
- 1634 Singing Bird Trail
- 737 N Main St
- 821 Trinity Park Dr
- 109 Remington Woods Dr
- 508 S Allen Rd
- 347 Mockingbird Ln
- 366-370 W Oak Ave
- 729 Stadium Dr
- 405 Foxbridge Ct
- 857 S Franklin St
- 209 Harris Rd Unit 5
