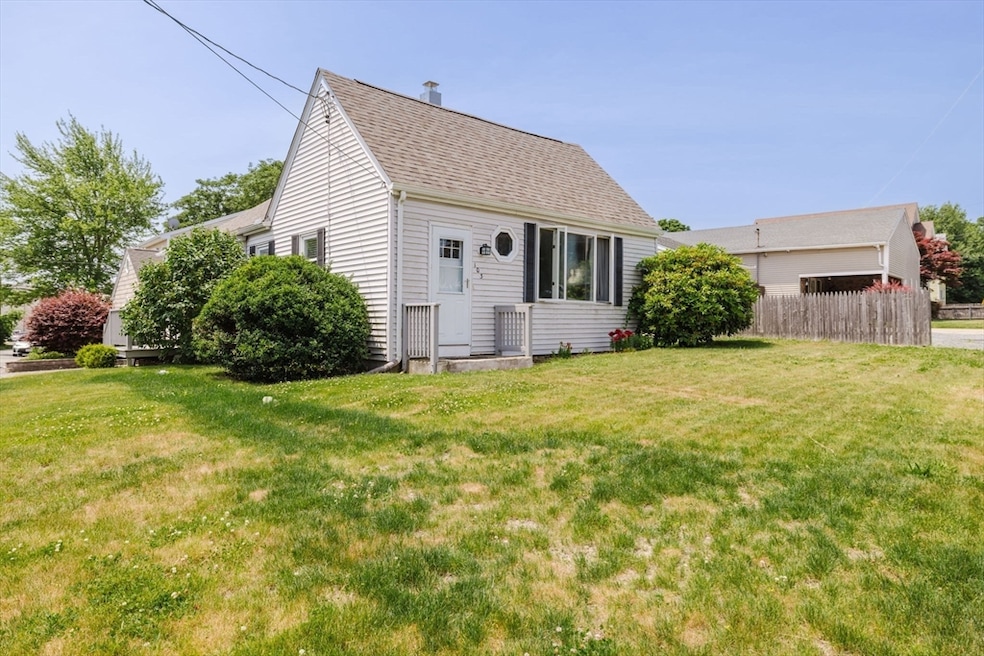
103 Alden Place Somerset, MA 02725
Brayton Point NeighborhoodEstimated payment $2,583/month
Highlights
- Custom Closet System
- Wood Flooring
- Corner Lot
- Cape Cod Architecture
- Main Floor Primary Bedroom
- Solid Surface Countertops
About This Home
Beautifully remodeled Cape on a quiet dead-end street in Somerset! Welcome to this cozy 5-room, 3-bedroom, 1-bath home, completely remodeled in 2022. Step into the updated kitchen featuring white shaker-style cabinets, granite countertops, stainless steel appliances, and stylish laminate flooring. The spacious living room offers beautiful hardwood floors, recessed lighting, and an abundance of natural light. This versatile layout includes three bedrooms, with one thoughtfully converted into a dream walk-in closet, complete with a custom closet system installed in March 2023. The walk-in closet adds significant storage and the convenience of a private dressing room. Throughout the home, you'll find custom window blinds professionally installed in 2023, adding both style and functionality. Outside, enjoy off-street parking with a paved driveway. The spacious basement and attic offer future possibility for additional living space!
Home Details
Home Type
- Single Family
Est. Annual Taxes
- $4,711
Year Built
- Built in 1948 | Remodeled
Lot Details
- 3,485 Sq Ft Lot
- Street terminates at a dead end
- Corner Lot
- Property is zoned R1
Home Design
- Cape Cod Architecture
- Shingle Roof
- Concrete Perimeter Foundation
- Stone
Interior Spaces
- 950 Sq Ft Home
- Recessed Lighting
- Light Fixtures
- Arched Doorways
- Dining Area
- Attic Access Panel
Kitchen
- Stove
- Range
- Microwave
- Dishwasher
- Stainless Steel Appliances
- Solid Surface Countertops
Flooring
- Wood
- Laminate
Bedrooms and Bathrooms
- 3 Bedrooms
- Primary Bedroom on Main
- Custom Closet System
- Dual Closets
- Walk-In Closet
- Dressing Area
- 1 Full Bathroom
- Bathtub with Shower
Laundry
- Dryer
- Washer
Unfinished Basement
- Basement Fills Entire Space Under The House
- Interior and Exterior Basement Entry
- Sump Pump
- Block Basement Construction
- Laundry in Basement
Parking
- 2 Car Parking Spaces
- Driveway
- Paved Parking
- Open Parking
- Off-Street Parking
Outdoor Features
- Bulkhead
- Breezeway
- Rain Gutters
- Porch
Location
- Property is near schools
Schools
- South Elementary School
- Somerset Middle School
- Sbrhs High School
Utilities
- Window Unit Cooling System
- 1 Heating Zone
- Heating System Uses Natural Gas
- Baseboard Heating
- 100 Amp Service
- Gas Water Heater
- Internet Available
Community Details
- No Home Owners Association
- Shops
Listing and Financial Details
- Assessor Parcel Number M:0A7 L:0012,2950931
Map
Home Values in the Area
Average Home Value in this Area
Tax History
| Year | Tax Paid | Tax Assessment Tax Assessment Total Assessment is a certain percentage of the fair market value that is determined by local assessors to be the total taxable value of land and additions on the property. | Land | Improvement |
|---|---|---|---|---|
| 2025 | $4,711 | $354,200 | $146,100 | $208,100 |
| 2024 | $4,388 | $343,100 | $146,100 | $197,000 |
| 2023 | $3,214 | $253,500 | $121,400 | $132,100 |
| 2022 | $2,958 | $222,600 | $104,200 | $118,400 |
| 2021 | $2,976 | $202,700 | $93,800 | $108,900 |
| 2020 | $2,956 | $194,200 | $94,300 | $99,900 |
| 2019 | $3,363 | $184,300 | $94,300 | $90,000 |
| 2018 | $2,861 | $168,700 | $83,800 | $84,900 |
| 2017 | $2,793 | $160,500 | $79,800 | $80,700 |
| 2016 | $2,642 | $150,900 | $70,200 | $80,700 |
| 2015 | $2,575 | $148,400 | $72,800 | $75,600 |
| 2014 | $3,466 | $143,500 | $72,800 | $70,700 |
Property History
| Date | Event | Price | Change | Sq Ft Price |
|---|---|---|---|---|
| 07/02/2025 07/02/25 | Pending | -- | -- | -- |
| 06/25/2025 06/25/25 | For Sale | $399,900 | +12.0% | $421 / Sq Ft |
| 11/17/2022 11/17/22 | Sold | $357,000 | +2.0% | $376 / Sq Ft |
| 10/11/2022 10/11/22 | Pending | -- | -- | -- |
| 10/03/2022 10/03/22 | For Sale | $349,900 | -- | $368 / Sq Ft |
Purchase History
| Date | Type | Sale Price | Title Company |
|---|---|---|---|
| Deed | -- | -- | |
| Deed | -- | -- | |
| Deed | -- | -- | |
| Deed | -- | -- | |
| Deed | -- | -- | |
| Deed | $75,000 | -- | |
| Deed | $75,000 | -- | |
| Foreclosure Deed | $75,000 | -- | |
| Foreclosure Deed | $75,000 | -- | |
| Deed | $90,000 | -- |
Mortgage History
| Date | Status | Loan Amount | Loan Type |
|---|---|---|---|
| Open | $320,000 | Purchase Money Mortgage | |
| Closed | $320,000 | Purchase Money Mortgage | |
| Previous Owner | $84,000 | No Value Available | |
| Previous Owner | $80,000 | Purchase Money Mortgage |
Similar Homes in Somerset, MA
Source: MLS Property Information Network (MLS PIN)
MLS Number: 73396754
APN: SOME-000007A-000000-000012
- 89 Doolittle Ct
- 132 Jackson Ave
- 750 Davol St Unit 1012
- 750 Davol St Unit 324
- 750 Davol St Unit 415
- 95 Ballard St
- 527 Brayton Ave
- 89 McDonald St
- 260 Kaufman Rd
- 327 Brownell St
- 339 Danforth St Unit 6
- 337 Danforth St Unit 7
- 60 Murray St
- 35 Hood St
- 24 Knapp St
- 1240-1246 N Main St
- 302 Cory St
- 82 Wellington St
- 9 Waldorf Rd
- 114 Prospect St






