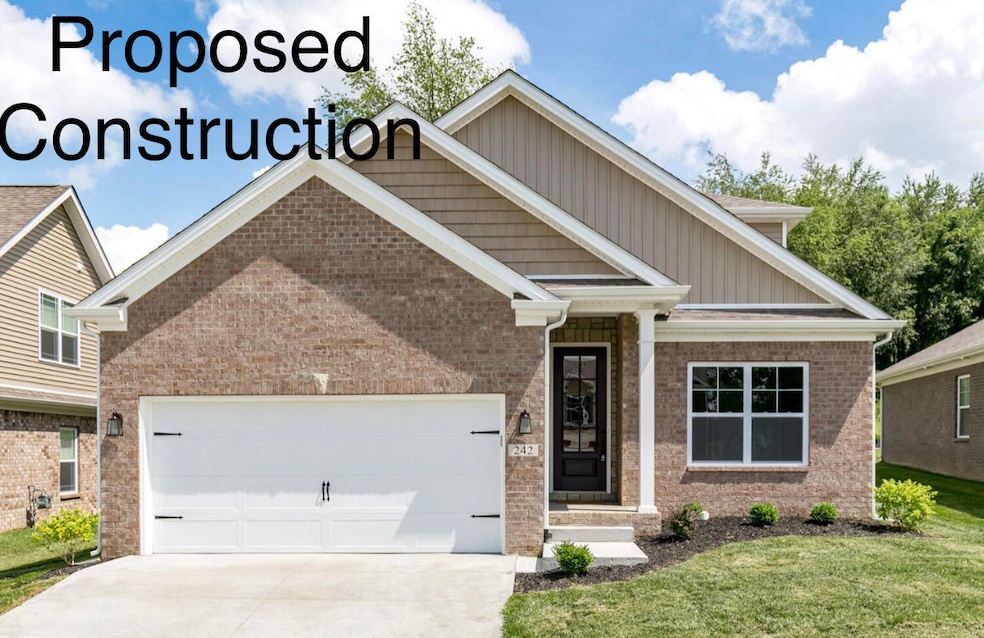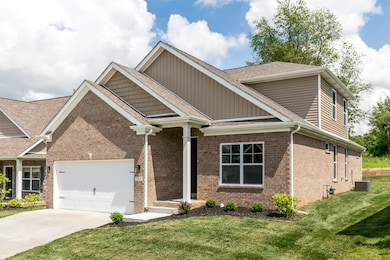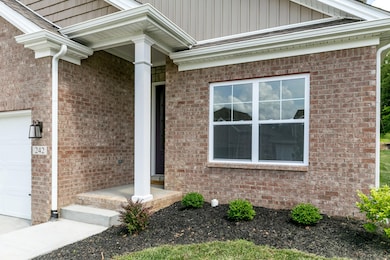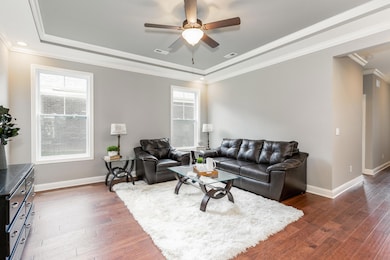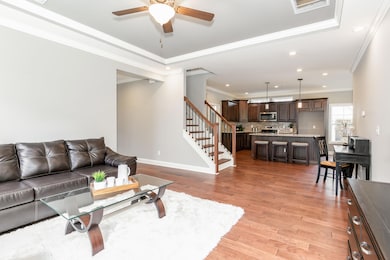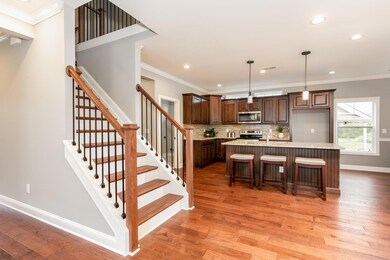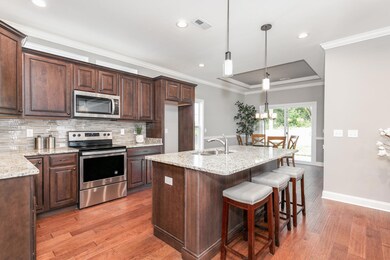103 Amick Way Georgetown, KY 40324
Southeast Scott County NeighborhoodEstimated payment $2,386/month
Total Views
16,567
3
Beds
3
Baths
2,324
Sq Ft
$192
Price per Sq Ft
Highlights
- Main Floor Primary Bedroom
- Neighborhood Views
- 2 Car Attached Garage
- Great Room with Fireplace
- Porch
- Brick Veneer
About This Home
Proposed Construction. This Beautiful Home Is Known As The Dahlia! The Open Floor Plan Makes Entertaining Friends And Family A Breeze! Walking Into The Home You Will Find Many Features That Immediately Catch Your Eye Such As The Vinyl Plank Flooring, Stone To The Ceiling Gas Fireplace, Coffered Ceiling In The Great Room, And Granite Countertops In The Kitchen! The Large Front Porch And Extended Garage Are Exterior Upgrades Appreciated By Everyone! Don't Wait! Call Today For Information. (Pictures Are Of A Like Model But, Not Exact.)
Home Details
Home Type
- Single Family
Est. Annual Taxes
- $324
HOA Fees
- $8 Monthly HOA Fees
Parking
- 2 Car Attached Garage
- Driveway
Home Design
- Home to be built
- Brick Veneer
- Slab Foundation
- Dimensional Roof
- Vinyl Siding
- Stone
Interior Spaces
- 2,324 Sq Ft Home
- 1.5-Story Property
- Ceiling Fan
- Ventless Fireplace
- Gas Log Fireplace
- Insulated Windows
- Window Screens
- Insulated Doors
- Entrance Foyer
- Great Room with Fireplace
- Dining Room
- Utility Room
- Neighborhood Views
- Attic Access Panel
Kitchen
- Oven or Range
- Microwave
- Dishwasher
- Disposal
Flooring
- Carpet
- Vinyl
Bedrooms and Bathrooms
- 3 Bedrooms
- Primary Bedroom on Main
- Walk-In Closet
- 3 Full Bathrooms
Schools
- Creekside Elementary School
- Royal Spring Middle School
- Scott Co High School
Utilities
- Cooling Available
- Heat Pump System
Additional Features
- Porch
- 5,663 Sq Ft Lot
Community Details
- Cherry Blossom Village Subdivision
- Mandatory home owners association
- On-Site Maintenance
Listing and Financial Details
- Assessor Parcel Number 189-20-117.073
Map
Create a Home Valuation Report for This Property
The Home Valuation Report is an in-depth analysis detailing your home's value as well as a comparison with similar homes in the area
Home Values in the Area
Average Home Value in this Area
Tax History
| Year | Tax Paid | Tax Assessment Tax Assessment Total Assessment is a certain percentage of the fair market value that is determined by local assessors to be the total taxable value of land and additions on the property. | Land | Improvement |
|---|---|---|---|---|
| 2024 | $324 | $36,000 | $0 | $0 |
| 2023 | $326 | $36,000 | $36,000 | $0 |
| 2022 | $179 | $21,000 | $21,000 | $0 |
Source: Public Records
Property History
| Date | Event | Price | List to Sale | Price per Sq Ft |
|---|---|---|---|---|
| 04/17/2024 04/17/24 | For Sale | $446,165 | -- | $192 / Sq Ft |
Source: ImagineMLS (Bluegrass REALTORS®)
Source: ImagineMLS (Bluegrass REALTORS®)
MLS Number: 24007230
APN: 189-20-117.073
Nearby Homes
- 107 Amick Way
- 113 Amick Way
- 114 Bethpage Path
- 127 Amick Way
- 124 Amick Way
- 154 Riviera Dr
- The Sutton Bay Plan at Oxford Landing - Trend Collection
- The Mallory - 3 Car Plan at Oxford Landing - Traditional Collection
- The Granite Coast Plan at Oxford Landing - Trend Collection
- The Highland Plan at Oxford Landing - Traditional Collection
- The Bayberry Lane Plan at Oxford Landing - Trend Collection
- The Atkinson Plan at Oxford Landing - Traditional Collection
- The Bridgeport Plan at Oxford Landing - Traditional Collection
- The Kingsley Plan at Oxford Landing - Traditional Collection
- The Balsam Springs Plan at Oxford Landing - Trend Collection
- The Newbury Cross Plan at Oxford Landing - Trend Collection
- The Hudson II Plan at Oxford Landing - Traditional Collection
- The Laurel Square Plan at Oxford Landing - Trend Collection
- The Beacon Falls Plan at Oxford Landing - Trend Collection
- The Hartford II Plan at Oxford Landing - Traditional Collection
- 115 Magnolia Dr
- 132 Landry Ln
- 111 Savannah Ln
- 113 Savannah Ln
- 140 Landry Ln
- 117 Savannah Ln
- 167 Landry Ln
- 169 Landry Ln
- 177 Landry Ln
- 185 Landry Ln
- 187 Landry Ln
- 201 Jared Parker Way
- 237 Jared Parker Way
- 108 Ancel Way
- 203 Jared Parker Way
- 108 Evans Blvd
- 205 Jared Parker Way
- 207 Jared Parker Way
- 100 Tyler Way
- 101 Tyler Way
