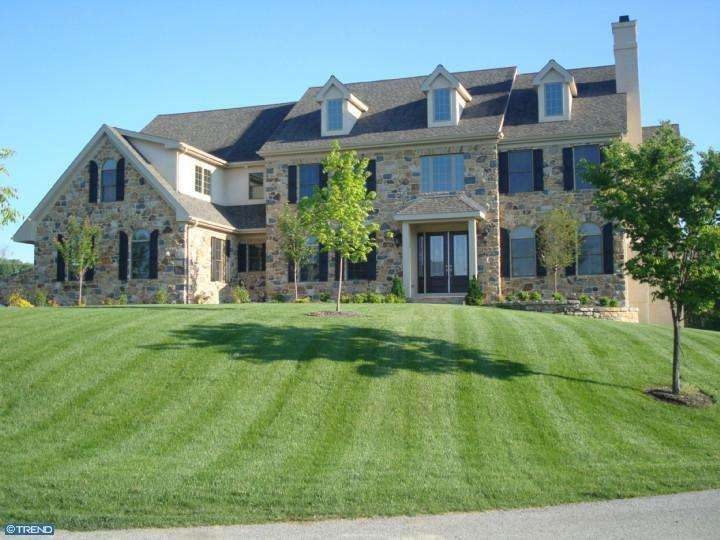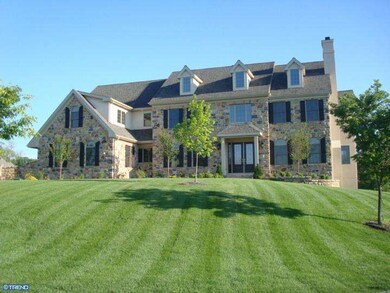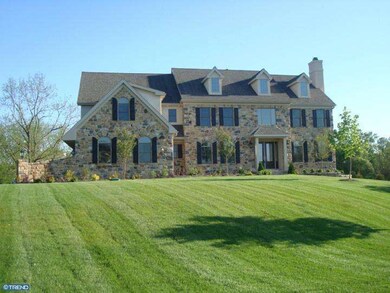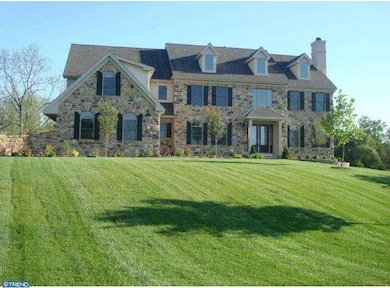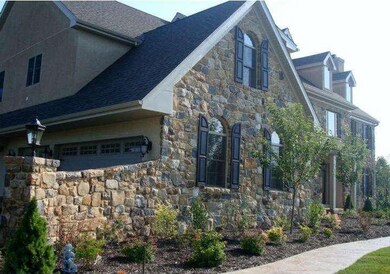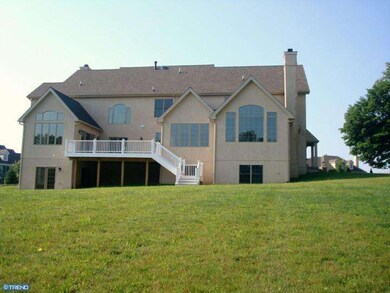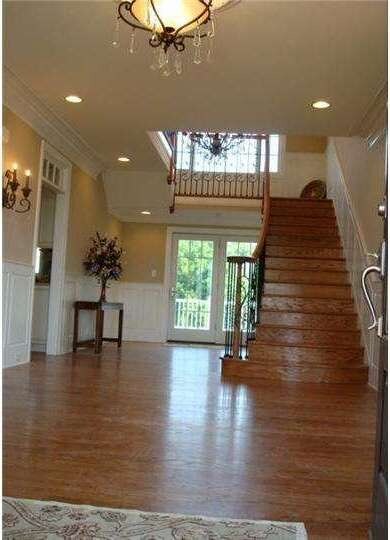
103 Anthony Ln West Chester, PA 19382
Highlights
- Newly Remodeled
- Deck
- Cathedral Ceiling
- Sarah W Starkweather Elementary School Rated A
- Traditional Architecture
- Wood Flooring
About This Home
As of November 2014An elevated lot on a quiet cul-de-sac makes for a prime location for this classic Chester Co. fieldstone Colonial in the enclave of "Parker Preserve" homes. As with all the homes in this premier neighborhood, materials, workmanship and finish details are of the highest caliber. Entrance through the 8-foot double glass doors shows that this home was made for entertaining. Living spaces are both grand and welcoming, including: 2-story Foyer with sweeping staircse, formal Living and Dining Rooms, Family Room, Library, Sunroom, and a state-of-the-art custom Kitchen with premium chef-grade appliances. Rich hardwood flooring, deep crown molding, 9' ceilings bring together the elegance and warmth of this family home. The main suite is a true owner's retreat with luxurious bath, sitting room with built-in cabinetry and gas fireplace. Designed for relaxation and comfort, the 2,500 sq ft in the Lower Level has a custom bar and offers Entertainment/Media/Exercise Rooms,Full Bath. Interior Sq Ft taken from architec
Home Details
Home Type
- Single Family
Est. Annual Taxes
- $3,351
Year Built
- Built in 2013 | Newly Remodeled
Lot Details
- 1 Acre Lot
- Cul-De-Sac
- Level Lot
- Open Lot
- Back, Front, and Side Yard
- Property is in excellent condition
HOA Fees
- $42 Monthly HOA Fees
Parking
- 3 Car Attached Garage
- 3 Open Parking Spaces
- Garage Door Opener
- Driveway
Home Design
- Traditional Architecture
- Pitched Roof
- Stone Siding
- Concrete Perimeter Foundation
- Stucco
Interior Spaces
- Property has 2 Levels
- Wet Bar
- Central Vacuum
- Cathedral Ceiling
- Ceiling Fan
- Stone Fireplace
- Gas Fireplace
- Family Room
- Living Room
- Dining Room
- Home Security System
- Laundry on upper level
- Attic
Kitchen
- Double Self-Cleaning Oven
- Dishwasher
- Kitchen Island
- Disposal
Flooring
- Wood
- Wall to Wall Carpet
- Tile or Brick
Bedrooms and Bathrooms
- 5 Bedrooms
- En-Suite Primary Bedroom
- En-Suite Bathroom
- 7 Bathrooms
Finished Basement
- Basement Fills Entire Space Under The House
- Exterior Basement Entry
Outdoor Features
- Deck
- Exterior Lighting
Schools
- Pocopson Elementary School
- Charles F. Patton Middle School
- Unionville High School
Utilities
- Cooling System Utilizes Bottled Gas
- Forced Air Heating and Cooling System
- Heating System Uses Propane
- Underground Utilities
- 200+ Amp Service
- Propane Water Heater
- On Site Septic
- Cable TV Available
Community Details
- Association fees include common area maintenance
- Built by ANTHONY DAMBRO
- The Lenape
Listing and Financial Details
- Tax Lot 19
- Assessor Parcel Number 6401-01090000 UPI 64-1-109
Ownership History
Purchase Details
Home Financials for this Owner
Home Financials are based on the most recent Mortgage that was taken out on this home.Similar Homes in West Chester, PA
Home Values in the Area
Average Home Value in this Area
Purchase History
| Date | Type | Sale Price | Title Company |
|---|---|---|---|
| Deed | $280,900 | None Available |
Mortgage History
| Date | Status | Loan Amount | Loan Type |
|---|---|---|---|
| Open | $260,000 | New Conventional | |
| Closed | $270,000 | New Conventional | |
| Closed | $266,855 | New Conventional |
Property History
| Date | Event | Price | Change | Sq Ft Price |
|---|---|---|---|---|
| 11/28/2014 11/28/14 | Sold | $280,900 | +0.4% | $192 / Sq Ft |
| 10/18/2014 10/18/14 | Pending | -- | -- | -- |
| 09/11/2014 09/11/14 | For Sale | $279,900 | -77.8% | $192 / Sq Ft |
| 04/03/2014 04/03/14 | Sold | $1,260,000 | -3.0% | $862 / Sq Ft |
| 02/24/2014 02/24/14 | Pending | -- | -- | -- |
| 08/30/2013 08/30/13 | For Sale | $1,299,000 | -- | $889 / Sq Ft |
Tax History Compared to Growth
Tax History
| Year | Tax Paid | Tax Assessment Tax Assessment Total Assessment is a certain percentage of the fair market value that is determined by local assessors to be the total taxable value of land and additions on the property. | Land | Improvement |
|---|---|---|---|---|
| 2024 | $3,911 | $134,930 | $45,890 | $89,040 |
| 2023 | $3,911 | $134,930 | $45,890 | $89,040 |
| 2022 | $3,861 | $134,930 | $45,890 | $89,040 |
| 2021 | $3,807 | $134,930 | $45,890 | $89,040 |
| 2020 | $3,782 | $134,930 | $45,890 | $89,040 |
| 2019 | $3,730 | $134,930 | $45,890 | $89,040 |
| 2018 | $3,650 | $134,930 | $45,890 | $89,040 |
| 2017 | $3,571 | $134,930 | $45,890 | $89,040 |
| 2016 | $2,873 | $134,930 | $45,890 | $89,040 |
| 2015 | $2,873 | $134,930 | $45,890 | $89,040 |
| 2014 | $2,873 | $134,930 | $45,890 | $89,040 |
Agents Affiliated with this Home
-

Seller's Agent in 2014
Dennis Morgan
BHHS Fox & Roach
(610) 613-5868
121 Total Sales
-
A
Seller's Agent in 2014
Angelina Parisi
Springer Realty Group
(484) 498-4000
5 Total Sales
-

Seller Co-Listing Agent in 2014
Eric Downs
Springer Realty Group
(610) 883-3507
36 Total Sales
-

Buyer's Agent in 2014
Maryclaire Dzik
BHHS Fox & Roach
(215) 880-5856
115 Total Sales
Map
Source: Bright MLS
MLS Number: 1003559935
APN: 52-05P-0088.0000
- 738 S Matlack St
- 635 S Matlack St
- 620 S Matlack St
- 202 Larchwood Rd
- 130 Lacey St
- 405 W Rosedale Ave
- 8 Stanton Ave
- 116 Price St
- 1640 S Coventry Ln
- 309 S Walnut St
- 305 S Matlack St
- 305 S Walnut St
- 107 Ridge Rd
- 138 Justin Dr
- 228 Dean St
- 412 Danielle Way
- 667 Shropshire Dr
- 210 Dana Dr Unit 73
- 318 E Barnard St
- 217 S Adams St
