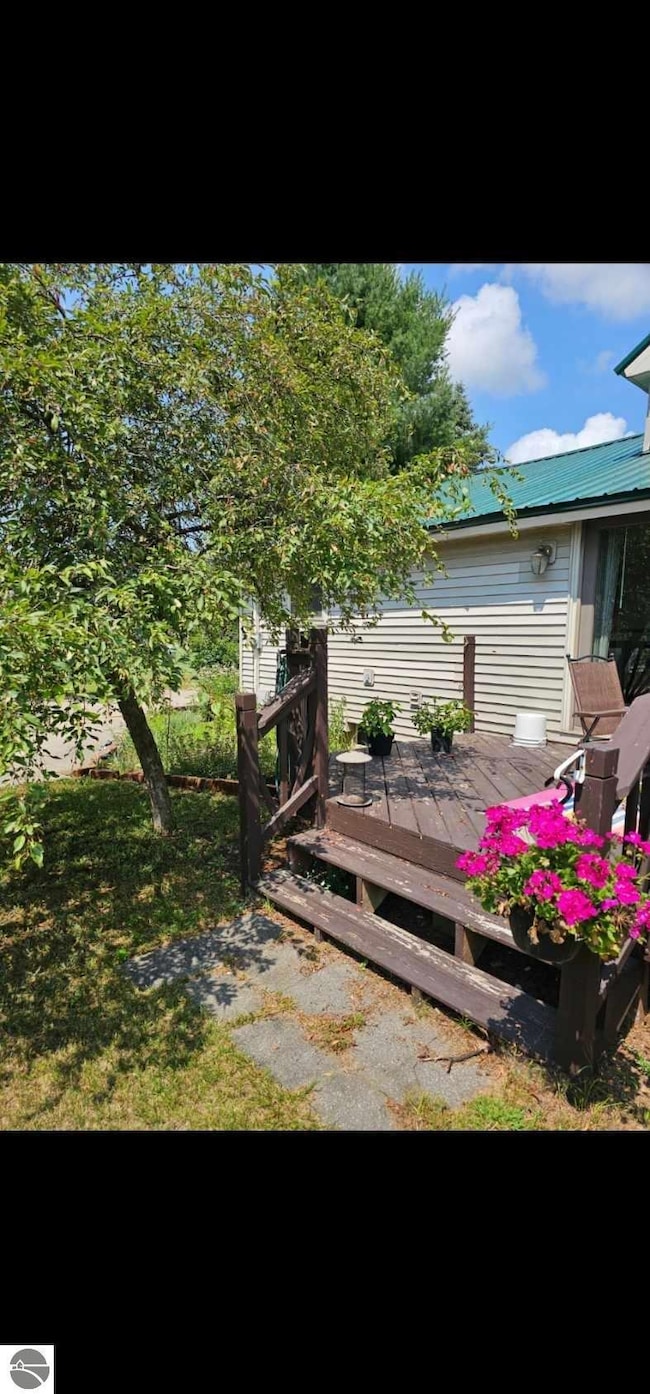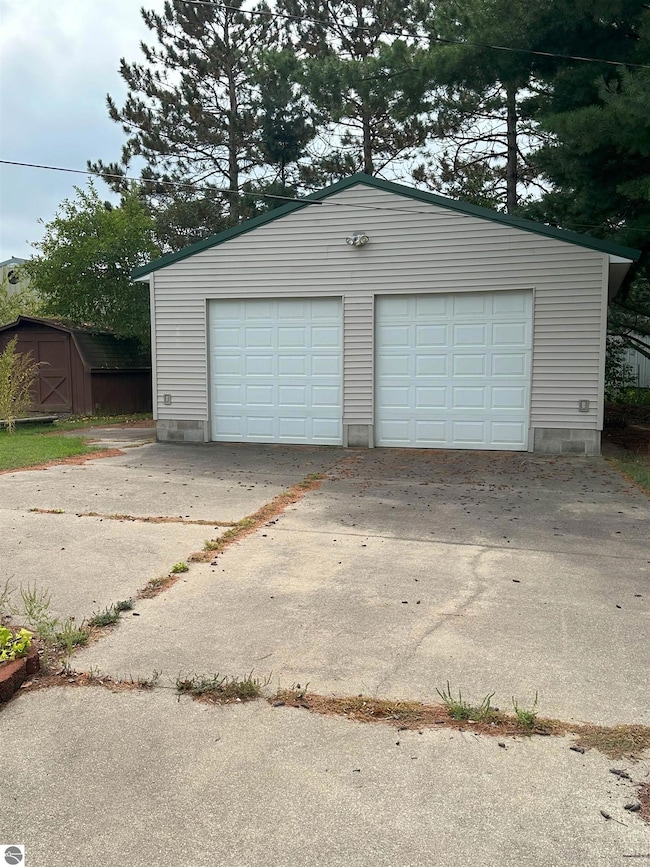103 Arbor St Kalkaska, MI 49646
Estimated payment $1,429/month
Highlights
- Deck
- Solarium
- Covered Patio or Porch
- Farmhouse Style Home
- Mud Room
- Formal Dining Room
About This Home
This Quaint farmhouse is a must see and ready to move in! It's been nicely kept with 3 bedrooms, basement, and main floor laundry, and there is plenty of room and space for the family and guests. Located in town, convenient to shopping, schools, and hospital makes for an ideal family home. Centrally located to Traverse City, Grayling, Cadillac, and Gaylord for shopping, dining, and entertainment. And for the outdoor enthusiast there are plenty of trails: ORV, horse, snowmobile and hiking along with all sports lakes within 15 minutes. The 24 x 28 stick-built garage provides plenty of storage for vehicles and big boy toys. The surrounding state land provides great hunting grounds. Come and enjoy all that the Up North experience has to offer here in the Village of Kalkaska.
Home Details
Home Type
- Single Family
Est. Annual Taxes
- $1,440
Year Built
- Built in 1920
Lot Details
- 8,276 Sq Ft Lot
- Lot Dimensions are 131x67
- Landscaped
- Level Lot
- The community has rules related to zoning restrictions
Home Design
- Farmhouse Style Home
- Block Foundation
- Fire Rated Drywall
- Frame Construction
- Metal Roof
- Vinyl Siding
Interior Spaces
- 1,120 Sq Ft Home
- 2-Story Property
- Ceiling Fan
- Blinds
- Rods
- Mud Room
- Formal Dining Room
- Solarium
- Unfinished Basement
- Partial Basement
Kitchen
- Oven or Range
- Freezer
Bedrooms and Bathrooms
- 3 Bedrooms
- 1 Full Bathroom
Parking
- 2 Car Detached Garage
- Garage Door Opener
- Private Driveway
Outdoor Features
- Deck
- Covered Patio or Porch
- Shed
Utilities
- Forced Air Heating and Cooling System
- Natural Gas Water Heater
Community Details
- Sweets 2Nd Addition Community
Map
Home Values in the Area
Average Home Value in this Area
Tax History
| Year | Tax Paid | Tax Assessment Tax Assessment Total Assessment is a certain percentage of the fair market value that is determined by local assessors to be the total taxable value of land and additions on the property. | Land | Improvement |
|---|---|---|---|---|
| 2025 | $1,440 | $100,800 | $0 | $0 |
| 2024 | $1,887 | $89,900 | $0 | $0 |
| 2023 | $1,802 | $76,600 | $0 | $0 |
| 2022 | $1,811 | $71,700 | $0 | $0 |
| 2021 | $1,995 | $67,700 | $0 | $0 |
| 2020 | $1,988 | $66,500 | $0 | $0 |
| 2019 | $1,952 | $54,400 | $0 | $0 |
| 2018 | $1,942 | $48,500 | $0 | $0 |
| 2016 | $1,495 | $45,300 | $0 | $0 |
| 2015 | -- | $42,900 | $0 | $0 |
| 2014 | -- | $40,500 | $0 | $0 |
Property History
| Date | Event | Price | List to Sale | Price per Sq Ft | Prior Sale |
|---|---|---|---|---|---|
| 09/22/2025 09/22/25 | For Sale | $250,000 | +138.1% | $223 / Sq Ft | |
| 11/06/2017 11/06/17 | Sold | $105,000 | 0.0% | $94 / Sq Ft | View Prior Sale |
| 10/04/2017 10/04/17 | For Sale | $105,000 | -- | $94 / Sq Ft |
Purchase History
| Date | Type | Sale Price | Title Company |
|---|---|---|---|
| Warranty Deed | $105,000 | None Available |
Mortgage History
| Date | Status | Loan Amount | Loan Type |
|---|---|---|---|
| Closed | $99,750 | Future Advance Clause Open End Mortgage |
Source: Northern Great Lakes REALTORS® MLS
MLS Number: 1938852
APN: 041-565-004-00
- 8015 Aarwood Trail NW Unit Gorgeous Torch River 3
- 10166 SE Torch Lake Dr
- 4019 Williamsburg Rd
- 5331 Moore Rd
- 8150 Elk Lake Rd
- 7079 Hawley Rd
- 5377 Bates Rd
- 6031 Brackett Rd
- 5735 Hilltop Way Unit Hilltop Condo Unit 5735
- 5736 Hilltop Way Unit Condo @ Hilltop - 5736
- 10512 Lakeshore Rd
- 5541 Foothills Dr
- 6455 Us Highway 31 N
- 3835 Vale Dr
- 5704 N Creeks Crossing Unit 600
- 5658 Creeks Crossing Unit 5658
- 5680 Creeks Crossing Unit 5680
- 5682 Creeks Crossing Unit 5682
- 5679 Creeks Crossing Unit 5679
- 5586 Creeks Crossing Unit 5586







