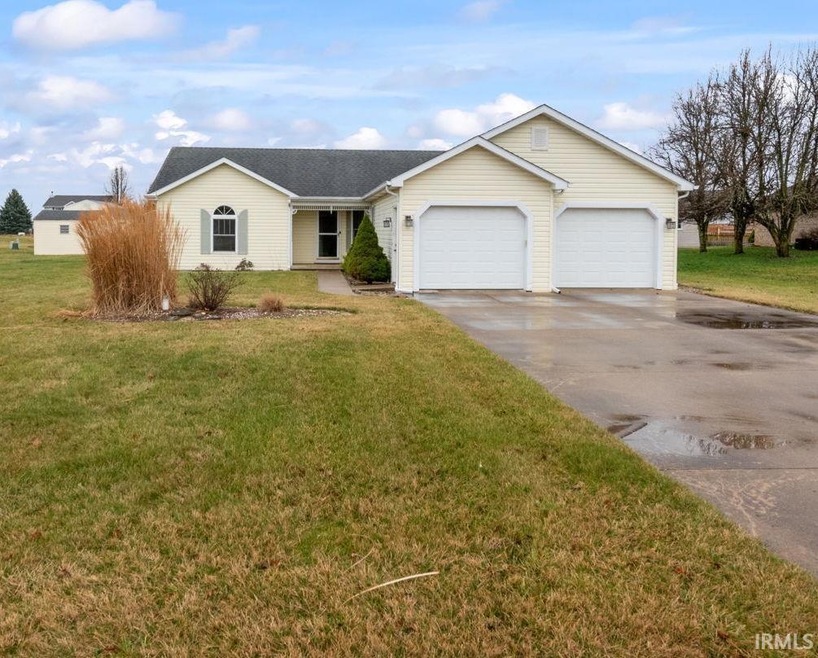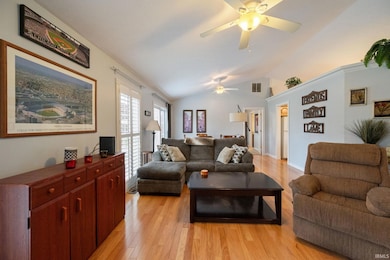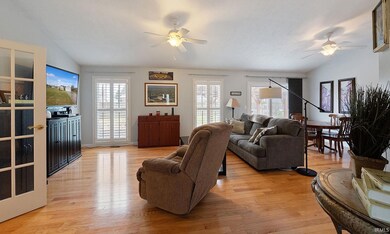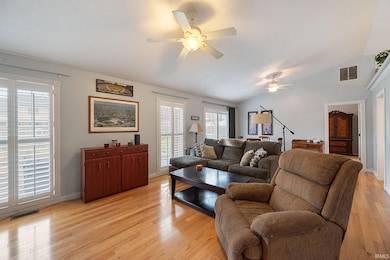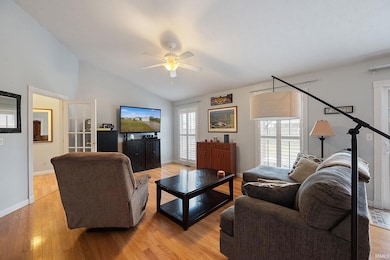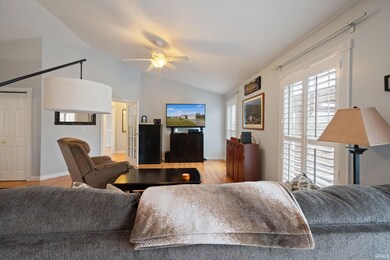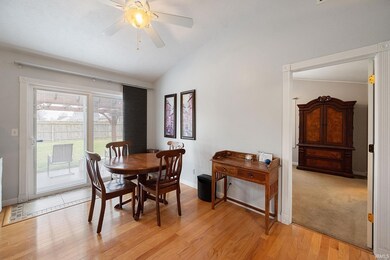
103 Arlington Ct Kokomo, IN 46902
Highlights
- Ranch Style House
- Solid Surface Countertops
- Double Vanity
- Great Room
- 2 Car Attached Garage
- Walk-In Closet
About This Home
As of April 2024This charming home offers a serene retreat in a quaint subdivision with a picturesque country setting. Nestled on just under half an acre, privacy is ensured by a surround back yard fence creating a peaceful oasis for relaxation and enjoyment. Upon entering you'll find yourself in a cozy yet spacious environment with three inviting bedrooms, split floor plan and two spacious bathrooms. The heart of the home is the eat-in-kitchen, perfect for gathering with loved ones and enjoying delicious meals together. The open concept offers vaulted ceilings, plantation blinds in the great room. Step outside onto the back patio and discover a delightful pergola, providing the ideal spot for outdoor dining or simply unwinding with a good book. The two sheds provide convenient extra storage for tools, outdoor equipment or seasonal items. Recently updated with a filtering water system and reverse osmosis that makes the water quality pure and refreshing. Whether you're seeking a peaceful retreat or charming place to call home, this property offers the perfect blend of comfort, convenience and country living.
Last Agent to Sell the Property
BerkshireHathaway HS IN Realty Brokerage Phone: 765-242-8157 Listed on: 03/11/2024

Home Details
Home Type
- Single Family
Est. Annual Taxes
- $941
Year Built
- Built in 1996
Lot Details
- 0.47 Acre Lot
- Lot Dimensions are 126x158
- Rural Setting
- Privacy Fence
- Level Lot
Parking
- 2 Car Attached Garage
- Driveway
- Off-Street Parking
Home Design
- Ranch Style House
- Planned Development
- Shingle Roof
- Asphalt Roof
- Vinyl Construction Material
Interior Spaces
- Great Room
- Laundry on main level
Kitchen
- Solid Surface Countertops
- Disposal
Flooring
- Carpet
- Laminate
- Vinyl
Bedrooms and Bathrooms
- 3 Bedrooms
- En-Suite Primary Bedroom
- Walk-In Closet
- 2 Full Bathrooms
- Double Vanity
- Bathtub with Shower
Basement
- Block Basement Construction
- Crawl Space
Schools
- Tri Central Elementary School
- Tri-Central Middle School
- Tri-Central High School
Utilities
- Forced Air Heating and Cooling System
- Heating System Uses Gas
- Private Company Owned Well
- Well
- Septic System
Community Details
- Liberty Pointe Subdivision
Listing and Financial Details
- Assessor Parcel Number 80-03-36-507-004.000-005
Ownership History
Purchase Details
Home Financials for this Owner
Home Financials are based on the most recent Mortgage that was taken out on this home.Purchase Details
Home Financials for this Owner
Home Financials are based on the most recent Mortgage that was taken out on this home.Purchase Details
Home Financials for this Owner
Home Financials are based on the most recent Mortgage that was taken out on this home.Similar Homes in Kokomo, IN
Home Values in the Area
Average Home Value in this Area
Purchase History
| Date | Type | Sale Price | Title Company |
|---|---|---|---|
| Deed | $232,000 | Metropolitan Title Of Indiana, | |
| Deed | $176,000 | Metropolitan Title Of Indiana, | |
| Grant Deed | $155,000 | -- |
Property History
| Date | Event | Price | Change | Sq Ft Price |
|---|---|---|---|---|
| 04/22/2024 04/22/24 | Sold | $232,000 | +3.6% | $172 / Sq Ft |
| 03/14/2024 03/14/24 | Pending | -- | -- | -- |
| 03/11/2024 03/11/24 | For Sale | $224,000 | +27.3% | $166 / Sq Ft |
| 09/17/2021 09/17/21 | Sold | $176,000 | +10.1% | $130 / Sq Ft |
| 08/18/2021 08/18/21 | Pending | -- | -- | -- |
| 08/16/2021 08/16/21 | For Sale | $159,900 | +3.2% | $119 / Sq Ft |
| 12/13/2019 12/13/19 | Sold | $155,000 | -3.1% | $115 / Sq Ft |
| 11/04/2019 11/04/19 | Pending | -- | -- | -- |
| 10/19/2019 10/19/19 | For Sale | $159,900 | 0.0% | $119 / Sq Ft |
| 08/18/2019 08/18/19 | Pending | -- | -- | -- |
| 08/16/2019 08/16/19 | For Sale | $159,900 | -- | $119 / Sq Ft |
Tax History Compared to Growth
Tax History
| Year | Tax Paid | Tax Assessment Tax Assessment Total Assessment is a certain percentage of the fair market value that is determined by local assessors to be the total taxable value of land and additions on the property. | Land | Improvement |
|---|---|---|---|---|
| 2024 | $983 | $173,600 | $25,000 | $148,600 |
| 2023 | $900 | $163,500 | $25,000 | $138,500 |
| 2022 | $941 | $151,200 | $25,000 | $126,200 |
| 2021 | $903 | $145,300 | $21,700 | $123,600 |
| 2020 | $790 | $137,900 | $21,700 | $116,200 |
| 2019 | $251 | $128,400 | $21,700 | $106,700 |
| 2018 | $233 | $125,500 | $21,700 | $103,800 |
| 2017 | $144 | $116,100 | $19,500 | $96,600 |
| 2016 | $77 | $112,800 | $19,500 | $93,300 |
| 2014 | $14 | $108,200 | $19,500 | $88,700 |
| 2013 | $14 | $109,300 | $19,500 | $89,800 |
Agents Affiliated with this Home
-

Seller's Agent in 2024
Charna Virtue
BerkshireHathaway HS IN Realty
(765) 449-8844
161 Total Sales
-

Seller's Agent in 2021
Lindsay Ousley
The Wyman Group
(765) 860-2920
387 Total Sales
-
R
Buyer's Agent in 2021
RACI NonMember
NonMember RACI
-

Seller's Agent in 2019
Brenda Noble
RE/MAX Anew Realty
(765) 860-3029
118 Total Sales
Map
Source: Indiana Regional MLS
MLS Number: 202407833
APN: 80-03-36-507-004.000-005
- 4735 S 500 E
- 5735 E 400 S
- 3536 E 300 S
- 2136 Upland Ridge Way
- 3340 S 250 E
- 904 North St
- 4207 Lance Ct
- 2799 S 200 E
- 2134 Cameron Dr
- 3101 Springdale Dr
- 1010 E 400 S
- 5190 N State Road 213
- 1570 Waterview Way
- 3459 E 650 N
- 8937 E 300 S
- 2135 Upland Ridge Way
- 844 Lando Creek Dr
- 4232 Colter Dr
- 4505 Springmill Dr
- 915 Springhill Dr
