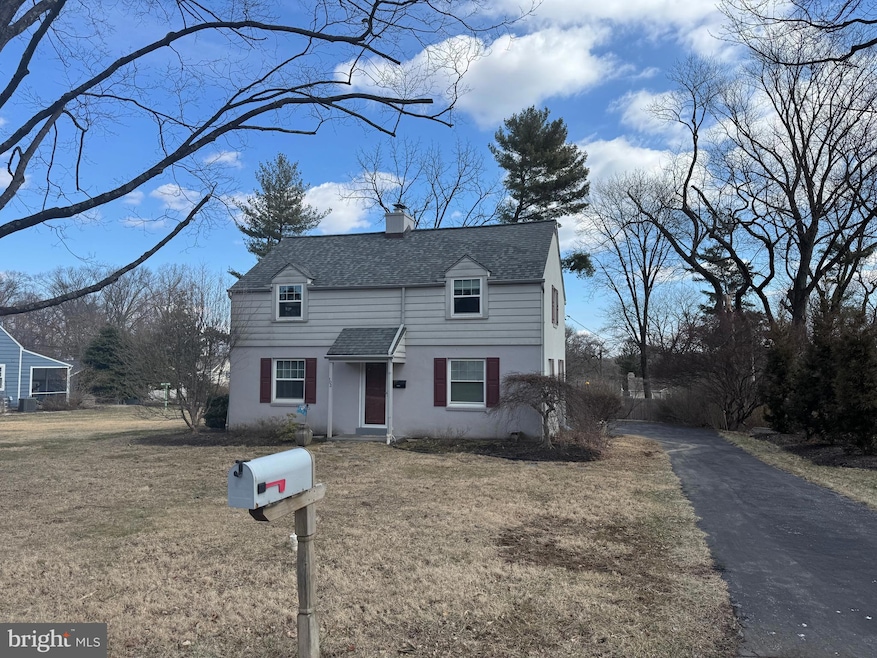
Highlights
- Colonial Architecture
- 1 Fireplace
- 2 Car Attached Garage
- Hillside Elementary School Rated A+
- No HOA
- Living Room
About This Home
As of April 2025Offer deadline is Monday March 3 at 5pm. Response by Tuesday. Highest and best no escalation clauses please. See documents uploaded for additional information. Welcome to an excellent investment opportunity in the top-rated Tredyffrin-Easttown School District! This home is priced attractively and offers a head start on a kitchen remodel, with new luxury vinyl plank flooring and updated cabinetry already installed. A powder room off the kitchen adds convenience, and just a few steps down, you'll find a spacious lower level ready for customization. The first-floor living room is generous in size and connects to a charming covered porch, providing a great indoor-outdoor flow. Upstairs, three oversized bedrooms and a full bathroom offer plenty of space. A walk-up attic provides valuable storage space, perfect for seasonal items or extra belongings. This property includes several major updates, such as a new heater, oil tank and an upgraded electrical panel, ensuring peace of mind for the next owner. Showings will be held throughout the weekend, with offers due on Monday. Owner is in a long-term care facility and the guardian must demonstrate that the disposition of the asset was done transparently and fairly. Don’t miss this incredible opportunity—schedule your tour today!
Home Details
Home Type
- Single Family
Est. Annual Taxes
- $6,475
Year Built
- Built in 1950
Lot Details
- 9,800 Sq Ft Lot
Parking
- 2 Car Attached Garage
- Side Facing Garage
Home Design
- Colonial Architecture
- Block Foundation
Interior Spaces
- 1,388 Sq Ft Home
- Property has 2 Levels
- 1 Fireplace
- Living Room
- Dining Room
- Basement Fills Entire Space Under The House
Bedrooms and Bathrooms
- 3 Bedrooms
- En-Suite Primary Bedroom
Utilities
- Forced Air Heating and Cooling System
- Heating System Uses Oil
- Electric Water Heater
Community Details
- No Home Owners Association
- Valley Hills Subdivision
Listing and Financial Details
- Tax Lot 0068
- Assessor Parcel Number 43-09M-0068
Ownership History
Purchase Details
Home Financials for this Owner
Home Financials are based on the most recent Mortgage that was taken out on this home.Purchase Details
Similar Homes in the area
Home Values in the Area
Average Home Value in this Area
Purchase History
| Date | Type | Sale Price | Title Company |
|---|---|---|---|
| Deed | $565,000 | Trident Land Transfer | |
| Deed | $565,000 | Trident Land Transfer | |
| Deed | $237,800 | -- |
Mortgage History
| Date | Status | Loan Amount | Loan Type |
|---|---|---|---|
| Open | $469,000 | New Conventional | |
| Closed | $469,000 | New Conventional |
Property History
| Date | Event | Price | Change | Sq Ft Price |
|---|---|---|---|---|
| 04/10/2025 04/10/25 | Sold | $565,000 | +22.8% | $407 / Sq Ft |
| 03/01/2025 03/01/25 | Pending | -- | -- | -- |
| 02/26/2025 02/26/25 | For Sale | $460,000 | -- | $331 / Sq Ft |
Tax History Compared to Growth
Tax History
| Year | Tax Paid | Tax Assessment Tax Assessment Total Assessment is a certain percentage of the fair market value that is determined by local assessors to be the total taxable value of land and additions on the property. | Land | Improvement |
|---|---|---|---|---|
| 2024 | $6,198 | $175,950 | $58,740 | $117,210 |
| 2023 | $5,822 | $175,950 | $58,740 | $117,210 |
| 2022 | $5,671 | $175,950 | $58,740 | $117,210 |
| 2021 | $5,564 | $175,950 | $58,740 | $117,210 |
| 2020 | $5,410 | $175,950 | $58,740 | $117,210 |
| 2019 | $5,239 | $175,950 | $58,740 | $117,210 |
| 2018 | $5,135 | $175,950 | $58,740 | $117,210 |
| 2017 | $5,013 | $175,950 | $58,740 | $117,210 |
| 2016 | -- | $175,950 | $58,740 | $117,210 |
| 2015 | -- | $175,950 | $58,740 | $117,210 |
| 2014 | -- | $175,950 | $58,740 | $117,210 |
Agents Affiliated with this Home
-
B
Seller's Agent in 2025
Betty Angelucci
BHHS Fox & Roach
-
L
Buyer's Agent in 2025
Lynn Seeburger
BHHS Fox & Roach
Map
Source: Bright MLS
MLS Number: PACT2092178
APN: 43-09M-0068.0000
- 105 Dalton Rd
- 335 Paoli Pointe Dr Unit 335
- 215 Paoli Pointe Dr Unit 215
- 521 Paoli Pointe Dr Unit 521
- 109 Vincent Rd
- 244 Vincent Rd
- 207 Vincent Rd
- 120 Biddle Rd
- 149 Woodgate Ln Unit 39
- 17 Village Square
- 131 Woodgate Ln Unit 21
- 38 E Circular Ave
- 301 Paoli Woods Unit 301
- 131 Devon Rd
- 12 Summit Ave
- 545 Foxwood Ln Unit 545
- 550 Foxwood Ln Unit 550
- 107 A W Central Ave
- 507 Foxwood Ln Unit 507
- 741 Heatherstone Dr






