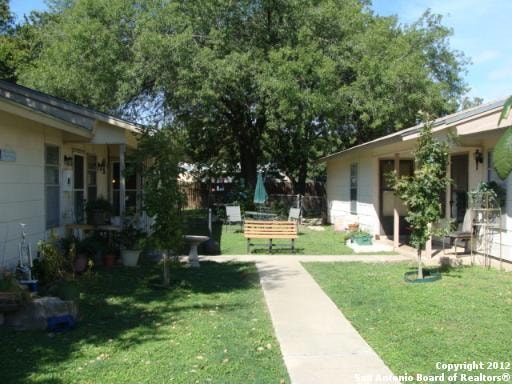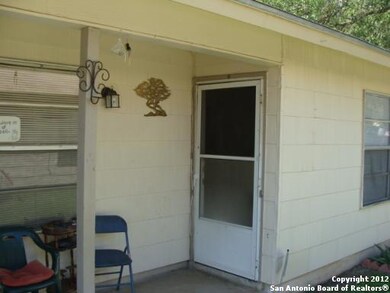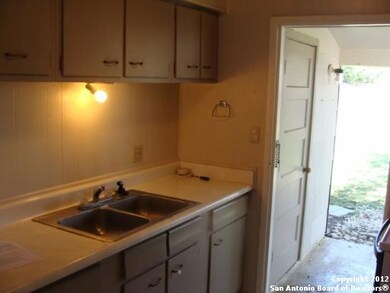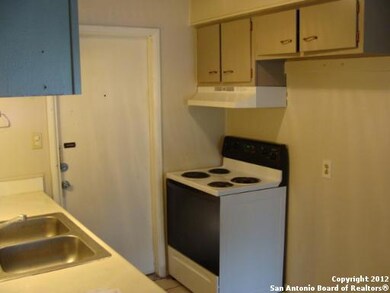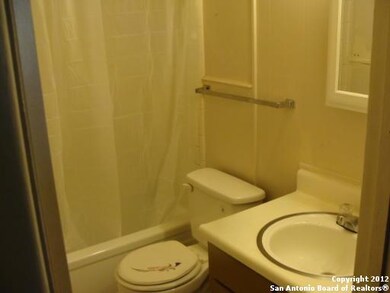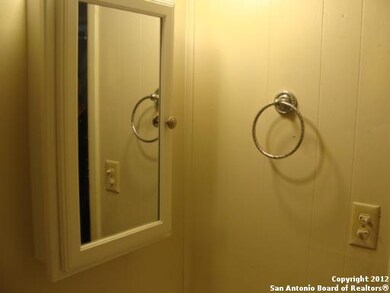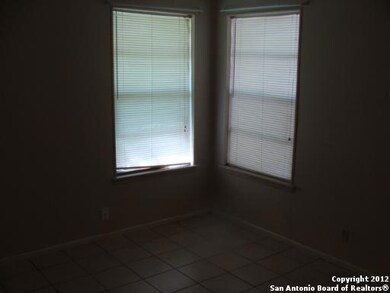103 Avenue F Unit A Converse, TX 78109
2
Beds
1
Bath
1,372
Sq Ft
7,013
Sq Ft Lot
Highlights
- Property is near public transit
- Ceramic Tile Flooring
- Central Heating and Cooling System
- Tile Patio or Porch
- Outdoor Storage
- Ceiling Fan
About This Home
Beautiful & clean 2 bed 1 bath 1/2 duplex. This is all tile for easy maintenance. Cold central AC is installed for a comfortable home. Tranquil area with fenced private side yard and Security lights. Electric stove & fridge, freshly painted inside-walk-in Shower. Shade trees & long-term tenants surround the property. We have 2 duplexes in the same courtyard-like area, across from the town library & down the street from the Police station. These stay full and seldom empty. 1 story for easy living. Section 8 OK. Has Washer/Dryer connections.
Home Details
Home Type
- Single Family
Year Built
- Built in 1969
Lot Details
- 7,013 Sq Ft Lot
- Chain Link Fence
- Level Lot
Parking
- Driveway Level
Home Design
- Slab Foundation
- Composition Roof
Interior Spaces
- 1,372 Sq Ft Home
- 1-Story Property
- Ceiling Fan
- Window Treatments
- Ceramic Tile Flooring
- Fire and Smoke Detector
- Washer Hookup
Kitchen
- Self-Cleaning Oven
- Stove
- Ice Maker
- Disposal
Bedrooms and Bathrooms
- 2 Bedrooms
- 1 Full Bathroom
Outdoor Features
- Tile Patio or Porch
- Outdoor Storage
Schools
- Judson High School
Utilities
- Central Heating and Cooling System
- Heating System Uses Natural Gas
- Gas Water Heater
- Cable TV Available
Additional Features
- No Carpet
- Property is near public transit
Community Details
- Old Town Subdivision
Listing and Financial Details
- Rent includes noinc
- Assessor Parcel Number 055630120080
- Seller Concessions Not Offered
Map
Property History
| Date | Event | Price | List to Sale | Price per Sq Ft |
|---|---|---|---|---|
| 11/08/2025 11/08/25 | Price Changed | $1,225 | +8.9% | $1 / Sq Ft |
| 11/03/2025 11/03/25 | Off Market | $1,125 | -- | -- |
| 10/29/2025 10/29/25 | For Rent | $1,125 | 0.0% | -- |
| 10/18/2025 10/18/25 | Price Changed | $1,125 | -3.8% | $1 / Sq Ft |
| 10/16/2025 10/16/25 | Price Changed | $1,170 | -0.4% | $1 / Sq Ft |
| 10/01/2025 10/01/25 | Price Changed | $1,175 | -0.4% | $1 / Sq Ft |
| 07/20/2025 07/20/25 | Price Changed | $1,180 | -1.3% | $1 / Sq Ft |
| 07/06/2025 07/06/25 | For Rent | $1,195 | -- | -- |
Source: San Antonio Board of REALTORS®
Source: San Antonio Board of REALTORS®
MLS Number: 1881645
Nearby Homes
- 614 Oak St
- 804 Station St
- 219 Avenue D
- 112 Avenue B
- 114 Avenue B
- 810 Station St
- 814 Station St
- 812 Station St
- 217 Avenue B
- 519 Willow Dr
- 10016 Besson Blvd
- 7624 Lonecrest Ln
- 1907 Quintero Place
- 1919 Quintero Place
- 1911 Quintero Place
- 1915 Quintero Place
- 207 Brenda Dr
- 10342 Glimmer
- 9210 Espadrille Run
- 6611 Napa Ferry
- 301 Converse Center St
- 217 Avenue E
- 202 Ash Dr Unit 104
- 202 Ash Dr Unit 103
- 215 Legion Dr W
- 303 Avenue D
- 8919 Shadow Wood Ln
- 8807 Shadow Wood Ln
- 9205 Fm 78
- 9218 Shadow Crest Dr
- 8423 Parry Path
- 10243 Band Wagon
- 9414 Misty Meadows Unit 9414 Misty Meadows
- 8419 Manderly Place
- 9419 Boatman Pier
- 417 Canterbury Ln
- 9515 Boatman Pier
- 107 Meadow Hill
- 9219 Hanover Cove
- 112 N Meadow St
