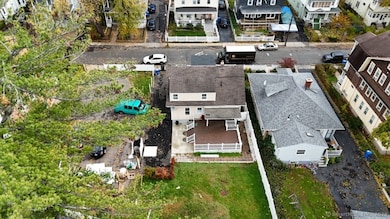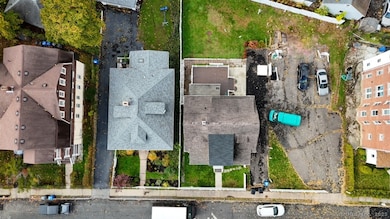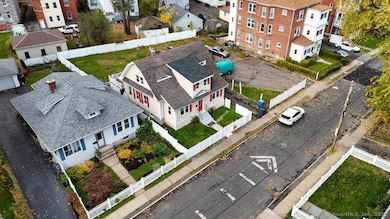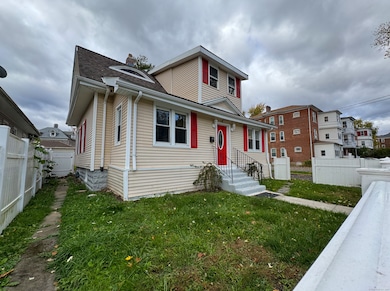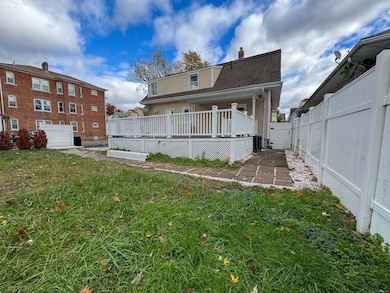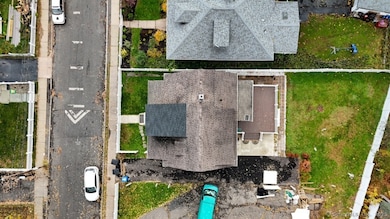103 Baltimore St Hartford, CT 06112
Upper Albany NeighborhoodEstimated payment $2,378/month
Highlights
- Cape Cod Architecture
- Attic
- Ceiling Fan
- Canyon Crest Academy Rated A+
- Recessed Lighting
- Private Driveway
About This Home
Welcome to 103 Baltimore ST. in Hartford CT. This beautifully renovated single-family home is ready for its next owners. Every inch of this home has been thoughtfully updated, blending modern style with classic New England charm. Step inside to find a bright and spacious layout featuring 4 bedrooms, 2.5 bathrooms, and nearly 2,500 sq. ft. of living space. The main level offers an open-concept living and dining area with brand-new flooring, 1 Bedroom, full bathroom, recessed lighting, and plenty of natural sunlight. The stunning new kitchen is a showstopper - complete with quartz countertops, shaker cabinets, stainless steel appliances, and a breakfast bar perfect for casual dining. Upstairs, you'll find a stunning Primary Suite and 2 additional bedrooms with ample closet space and beautifully remodeled bathrooms with modern tilework and fixtures. The finished lower level adds valuable bonus space - ideal for a family room, home office, extra bedroom, or gym. Outside, enjoy a large fenced yard, brand-new driveway, composite deck, and fresh exterior upgrades that make this home truly move-in ready. Additional updates include a new furnace, new appliances, updated electrical and plumbing, and fresh paint throughout. Located minutes from schools, shopping, parks, and major highways, 103 Baltimore Street combines comfort, convenience, and quality - a perfect place to call home! Dont wait schedule a private tour today!
Listing Agent
Oxford Realty Brokerage Phone: (860) 752-2619 License #RES.0802975 Listed on: 10/31/2025

Home Details
Home Type
- Single Family
Est. Annual Taxes
- $4,556
Year Built
- Built in 1915
Lot Details
- 6,098 Sq Ft Lot
- Level Lot
- Property is zoned N2-3
Home Design
- Cape Cod Architecture
- Concrete Foundation
- Frame Construction
- Asphalt Shingled Roof
- Shingle Siding
Interior Spaces
- Ceiling Fan
- Recessed Lighting
- Basement Fills Entire Space Under The House
- Attic or Crawl Hatchway Insulated
- Oven or Range
Bedrooms and Bathrooms
- 4 Bedrooms
Parking
- 4 Parking Spaces
- Private Driveway
Utilities
- Radiator
- Heating System Uses Natural Gas
Listing and Financial Details
- Assessor Parcel Number 605955
Map
Home Values in the Area
Average Home Value in this Area
Tax History
| Year | Tax Paid | Tax Assessment Tax Assessment Total Assessment is a certain percentage of the fair market value that is determined by local assessors to be the total taxable value of land and additions on the property. | Land | Improvement |
|---|---|---|---|---|
| 2025 | $4,556 | $66,077 | $5,954 | $60,123 |
| 2024 | $4,675 | $67,804 | $7,681 | $60,123 |
| 2023 | $4,675 | $67,804 | $7,681 | $60,123 |
| 2022 | $4,675 | $67,804 | $7,681 | $60,123 |
| 2021 | $3,869 | $52,080 | $9,065 | $43,015 |
| 2020 | $3,869 | $52,080 | $9,065 | $43,015 |
| 2019 | $3,869 | $52,080 | $9,065 | $43,015 |
| 2018 | $3,739 | $50,324 | $8,759 | $41,565 |
| 2016 | $3,601 | $48,476 | $8,375 | $40,101 |
| 2015 | $3,601 | $46,173 | $7,976 | $38,197 |
| 2014 | $3,346 | $45,045 | $7,782 | $37,263 |
Property History
| Date | Event | Price | List to Sale | Price per Sq Ft |
|---|---|---|---|---|
| 11/13/2025 11/13/25 | Price Changed | $378,500 | -5.4% | $152 / Sq Ft |
| 10/31/2025 10/31/25 | For Sale | $399,900 | -- | $160 / Sq Ft |
Purchase History
| Date | Type | Sale Price | Title Company |
|---|---|---|---|
| Warranty Deed | $55,299 | -- | |
| Foreclosure Deed | -- | -- | |
| Quit Claim Deed | $60,000 | -- | |
| Warranty Deed | $55,299 | -- | |
| Foreclosure Deed | -- | -- | |
| Quit Claim Deed | $60,000 | -- |
Mortgage History
| Date | Status | Loan Amount | Loan Type |
|---|---|---|---|
| Closed | $84,000 | New Conventional |
Source: SmartMLS
MLS Number: 24137368
APN: HTFD-000152-000184-000042
- 138 Kent St Unit 140
- 109 Blue Hills Ave
- 111 Westbourne Pkwy Unit 113
- 25 Cornwall St
- 131-135,137-145,119- Albany Ave
- 175 Scarborough St
- 364 Woodland St
- 4 Deerfield Ave
- 68 Sterling St Unit 70
- 102 Thomaston St Unit 104
- 157 Pembroke St Unit 159
- 8 Sterling St
- 141 Greenfield St
- 78-80 Cabot St
- 290 Sargeant St Unit 292
- 66 Edgewood St Unit 68
- 83 Colebrook St Unit 85
- 240 Sargeant St
- 87 Mansfield St Unit 89
- 211 Holcomb St Unit 213
- 34 Park River Dr
- 99 Park River Dr
- 74-76 Deerfield Ave Unit 2
- 35 Woodland Dr
- 72 Sterling St
- 195 Edgewood St Unit 2
- 308 Edgewood St Unit 1
- 40 Cabot St
- 1315 Asylum Ave
- 174 Ashley St Unit C3
- 174 Ashley St Unit C1
- 56 Atwood St Unit 3B
- 4 Sycamore Ln
- 424 Edgewood St Unit 1
- 141 Ashley St Unit 1
- 9 Rockville St
- 20 May St Unit 308
- 280 Collins St Unit 410
- 280 Collins St Unit 203
- 352 Vine St Unit 2nd Floor

