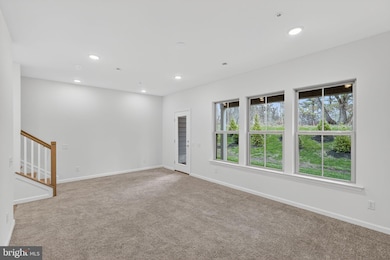103 Beacon Ct Unit 10102 Royersford, PA 19468
Estimated payment $3,591/month
Highlights
- New Construction
- Deck
- Great Room
- Royersford Elementary School Rated A
- Traditional Architecture
- 2 Car Attached Garage
About This Home
NEW CONSTRUCTION WITHOUT THE WAIT IN AWARD WINNING SPRING-FORD SCHOOL DISTRICT! Discover Pulte Homes newest community Lewis Pointe! Nestled in the intimate 25-home community of Lewis Pointe, the GRANTON home design presents a stunning 3-story townhome thoughtfully crafted for both comfort and style. This spacious home features 3 bedrooms and 2.5 baths and 2,175 sq. ft. & 2 CAR GARAGE and HUGE 10' X 18' rear elevated deck backing to open space!
Enjoy open-concept living filled with natural light, elegant finishes, and a chef-inspired kitchen with premium appliances. The inviting deck is perfect for relaxing or entertaining, while the upper-level bedrooms and laundry room adds everyday convenience.
A two-car attached garage with extra storage and a low-maintenance lifestyle. Construction now complete and ready for immediate move in! This home blends traditional architecture with luxury design—an exceptional opportunity to join a community that values quality and comfort in a sought-after school district
Listing Agent
craig.weisbecker@pulte.com Pulte Homes of PA Limited Partnership License #RM425470 Listed on: 11/24/2025

Townhouse Details
Home Type
- Townhome
Year Built
- Built in 2025 | New Construction
Lot Details
- 2,178 Sq Ft Lot
- Southwest Facing Home
- Property is in excellent condition
HOA Fees
- $286 Monthly HOA Fees
Parking
- 2 Car Attached Garage
- Parking Storage or Cabinetry
- Front Facing Garage
Home Design
- Traditional Architecture
- Slab Foundation
Interior Spaces
- 2,175 Sq Ft Home
- Property has 3 Levels
- Great Room
- Dining Room
Bedrooms and Bathrooms
- 3 Bedrooms
Laundry
- Laundry on upper level
- Washer and Dryer Hookup
Outdoor Features
- Deck
Schools
- Upper Providence Elementary School
- Spring-Frd Middle School
- Spring-Ford Senior High School
Utilities
- Central Air
- Heating Available
- Programmable Thermostat
- 200+ Amp Service
- Tankless Water Heater
Community Details
Overview
- $2,000 Capital Contribution Fee
- Built by Pulte Homes
- Lewis Pointe Subdivision, Granton Floorplan
Pet Policy
- Limit on the number of pets
- Dogs and Cats Allowed
Map
Home Values in the Area
Average Home Value in this Area
Property History
| Date | Event | Price | List to Sale | Price per Sq Ft |
|---|---|---|---|---|
| 01/18/2026 01/18/26 | Price Changed | $534,990 | +2.9% | $246 / Sq Ft |
| 01/12/2026 01/12/26 | Pending | -- | -- | -- |
| 12/03/2025 12/03/25 | Price Changed | $519,990 | -5.9% | $239 / Sq Ft |
| 12/01/2025 12/01/25 | Price Changed | $552,480 | -6.0% | $254 / Sq Ft |
| 11/24/2025 11/24/25 | For Sale | $587,480 | -- | $270 / Sq Ft |
Source: Bright MLS
MLS Number: PAMC2162428
- 104 Beacon Ct Unit 10403
- 123 Beacon Ct Unit 10205
- 108 Orchard Ct
- 122 Providence Forge Rd
- 1026 Colin Dr
- 15 Char Mar Ln
- 3 Cree Square
- 28 Cochise Ln
- 257 Mingo Rd
- 335 Arch St
- 210 New St Unit 84
- 545 N Lewis Rd
- 470 Fruit Farm Rd
- 60 Buckwalter Rd
- 122 2nd Ave
- 235 2nd Ave Unit 2
- 229 2nd Ave
- 227 2nd Ave Unit 6
- 401 Foxcroft Cir Unit CONDO 401
- 64 Rogerson Ct






