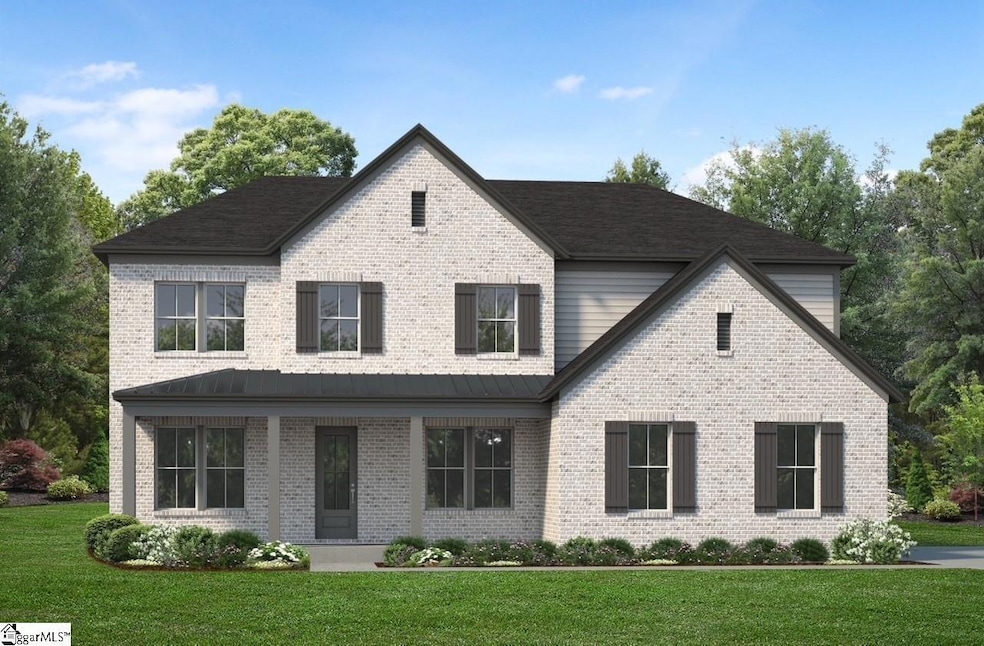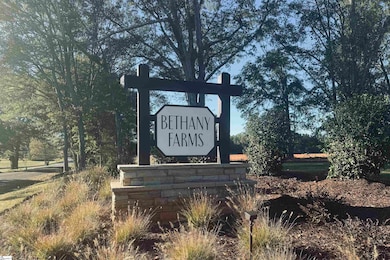103 Birch Horizon Ave Unit Homesite 067 Simpsonville, SC 29681
Estimated payment $6,756/month
Highlights
- Open Floorplan
- Craftsman Architecture
- Cathedral Ceiling
- Ruldolph G. Gordon School at Jones Mill Rated A-
- Freestanding Bathtub
- Wood Flooring
About This Home
Experience the Art of Living – The Alisa Floor Plan. Welcome to the Alisa, situated on a half acre homesite a masterpiece of design and sophistication offering five bedrooms and five baths. From the moment you step through the door, this home captivates with its refined elegance and thoughtful craftsmanship. A formal dining room greets you off the foyer, perfectly paired with a versatile flex space that’s ideal for an executive office or cozy sitting area. Continue into the heart of the home and discover a breathtaking two-story great room, where soaring ceilings and expansive multi-sliding glass doors create a seamless flow to the covered patio—perfect for effortless entertaining or quiet evenings under the stars. The gourmet kitchen is nothing short of exceptional, featuring premium JennAir appliances, an expansive island, and a beautifully appointed butler’s pantry complete with a wine chiller and wet bar. Upstairs, the primary suite is a private sanctuary designed for tranquility, boasting a spa-inspired bath with a luxurious walk-in shower and freestanding soaking tub. Each of the four additional bedrooms features its own en suite bath, ensuring every guest enjoys comfort and privacy. A main-level guest suite offers the perfect retreat for visitors. Blending elegance, comfort, and modern luxury, the Alyssa is more than a home—it’s a statement of style and sophistication. Nestled in the highly sought-after Five Forks area, Bethany Farms offers the perfect blend of elegance, space, and serenity. This picturesque community is beautifully situated along East Georgia Road and showcases spacious half-acre homesites—each one thoughtfully placed to capture the natural beauty of its surroundings. Just minutes from premier shopping, dining, and everyday conveniences, this community allows you to live peacefully without sacrificing proximity to modern amenities. The neighborhood also features a refreshing community pool, perfect for relaxing afternoons or connecting with neighbors. Bethany Farms isn’t just a place to live—it’s a place to thrive, where timeless charm meets everyday luxury in one of the area’s most desirable settings.
Home Details
Home Type
- Single Family
Lot Details
- 0.51 Acre Lot
- Level Lot
- Sprinkler System
HOA Fees
- $85 Monthly HOA Fees
Home Design
- Home Under Construction
- Home is estimated to be completed on 4/30/26
- Craftsman Architecture
- Traditional Architecture
- Brick Exterior Construction
- Slab Foundation
- Architectural Shingle Roof
Interior Spaces
- 3,800-3,999 Sq Ft Home
- 2-Story Property
- Open Floorplan
- Wet Bar
- Smooth Ceilings
- Cathedral Ceiling
- Fireplace With Gas Starter
- Tilt-In Windows
- Great Room
- Breakfast Room
- Dining Room
- Home Office
- Sun or Florida Room: Size: 15x11
- Fire and Smoke Detector
Kitchen
- Walk-In Pantry
- Built-In Double Oven
- Free-Standing Gas Range
- Built-In Microwave
- Dishwasher
- Wine Cooler
- Quartz Countertops
Flooring
- Wood
- Carpet
- Ceramic Tile
Bedrooms and Bathrooms
- 5 Bedrooms | 1 Main Level Bedroom
- Walk-In Closet
- 5.5 Bathrooms
- Freestanding Bathtub
- Soaking Tub
Laundry
- Laundry Room
- Laundry on upper level
- Sink Near Laundry
- Washer and Electric Dryer Hookup
Parking
- 3 Car Attached Garage
- Side or Rear Entrance to Parking
- Garage Door Opener
Outdoor Features
- Patio
- Front Porch
Schools
- Rudolph Gordon Elementary And Middle School
- Fountain Inn High School
Utilities
- Multiple cooling system units
- Forced Air Heating and Cooling System
- Multiple Heating Units
- Heating System Uses Natural Gas
- Underground Utilities
- Tankless Water Heater
- Gas Water Heater
- Septic Tank
- Cable TV Available
Community Details
- William Douglas HOA
- Built by Toll Bros
- Bethany Farms Subdivision, Alisa Floorplan
- Mandatory home owners association
Listing and Financial Details
- Tax Lot 0067
- Assessor Parcel Number 0552040106700
Map
Home Values in the Area
Average Home Value in this Area
Property History
| Date | Event | Price | List to Sale | Price per Sq Ft |
|---|---|---|---|---|
| 11/17/2025 11/17/25 | For Sale | $1,064,000 | -- | $280 / Sq Ft |
Source: Greater Greenville Association of REALTORS®
MLS Number: 1575040
- 00 Bethany Rd
- 109 Cooper Dr
- 244 Stewart Rd
- 209 Gerald Dr
- 316 Scotts Bluff Dr
- 213 Dapple Ln Unit Homesite 15
- 213 Dapple Ln
- 609 Crossmont Way
- 819 J C Cooper Rd
- 49 Scotts Bluff Dr
- 224 Gerald Dr
- 106 Georges Hideaway
- Latimore Plan at Coachman Reserve
- Flynn Elite Plan at Coachman Reserve
- Wrylie Plan at Coachman Reserve
- Huntsman Plan at Coachman Reserve
- Alisa Plan at Coachman Reserve
- Frasier Plan at Coachman Reserve
- 317 Rabbit Run Trail
- 623 Lee Vaughn Rd
- 308 Woodgate Way
- 204 Bells Creek Dr
- 8 Red Jonathan Ct
- 205 S Birkenstock Dr
- 103 Fair Isle Ct
- 228 Elmhaven Dr
- 2 Beautyberry St
- 127 Bathurst Ln
- 124 Bathurst Ln
- 100 Grayhawk Way
- 716 Ridgemoor Trail
- 406 Ashborne Ln
- 219 Ashridge Way
- 102 Bay Hill Dr
- 610 Goldburn Way
- 621 Goldburn Way
- 203 van Patton Rd
- 909 Anderson Ridge Rd
- 7 Hazeltine Ct
- 108 Ivey Mountain Cove


